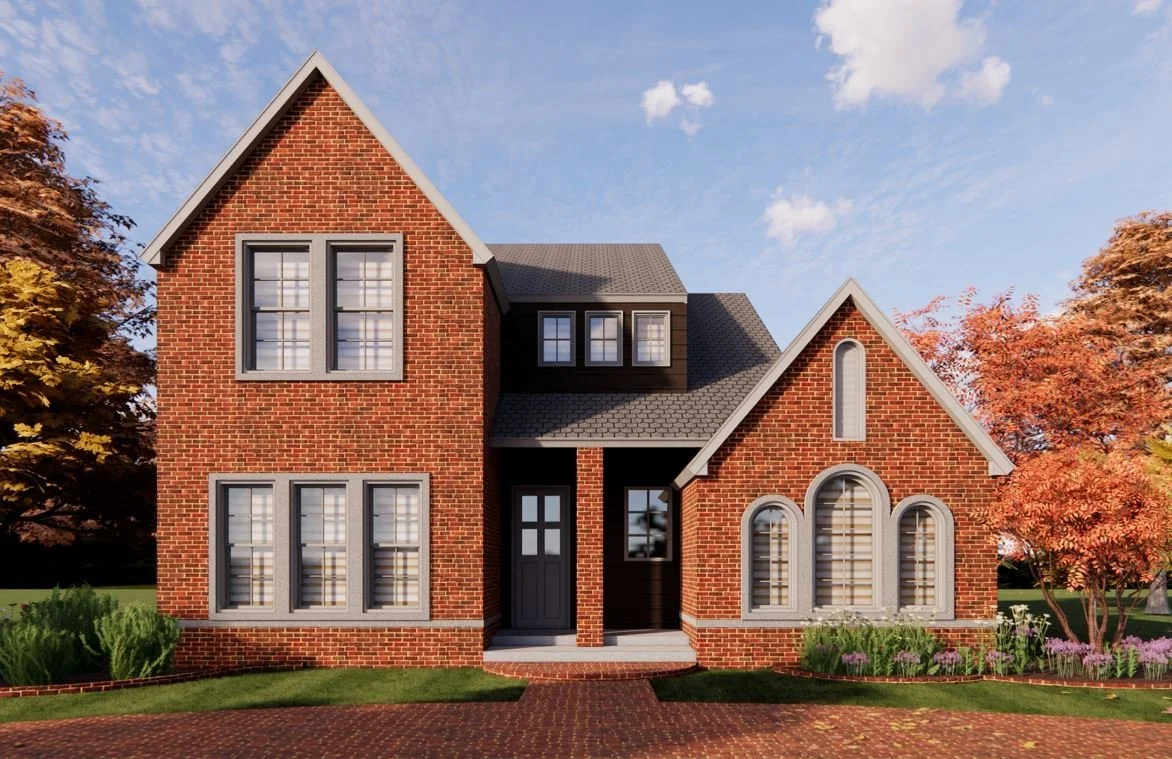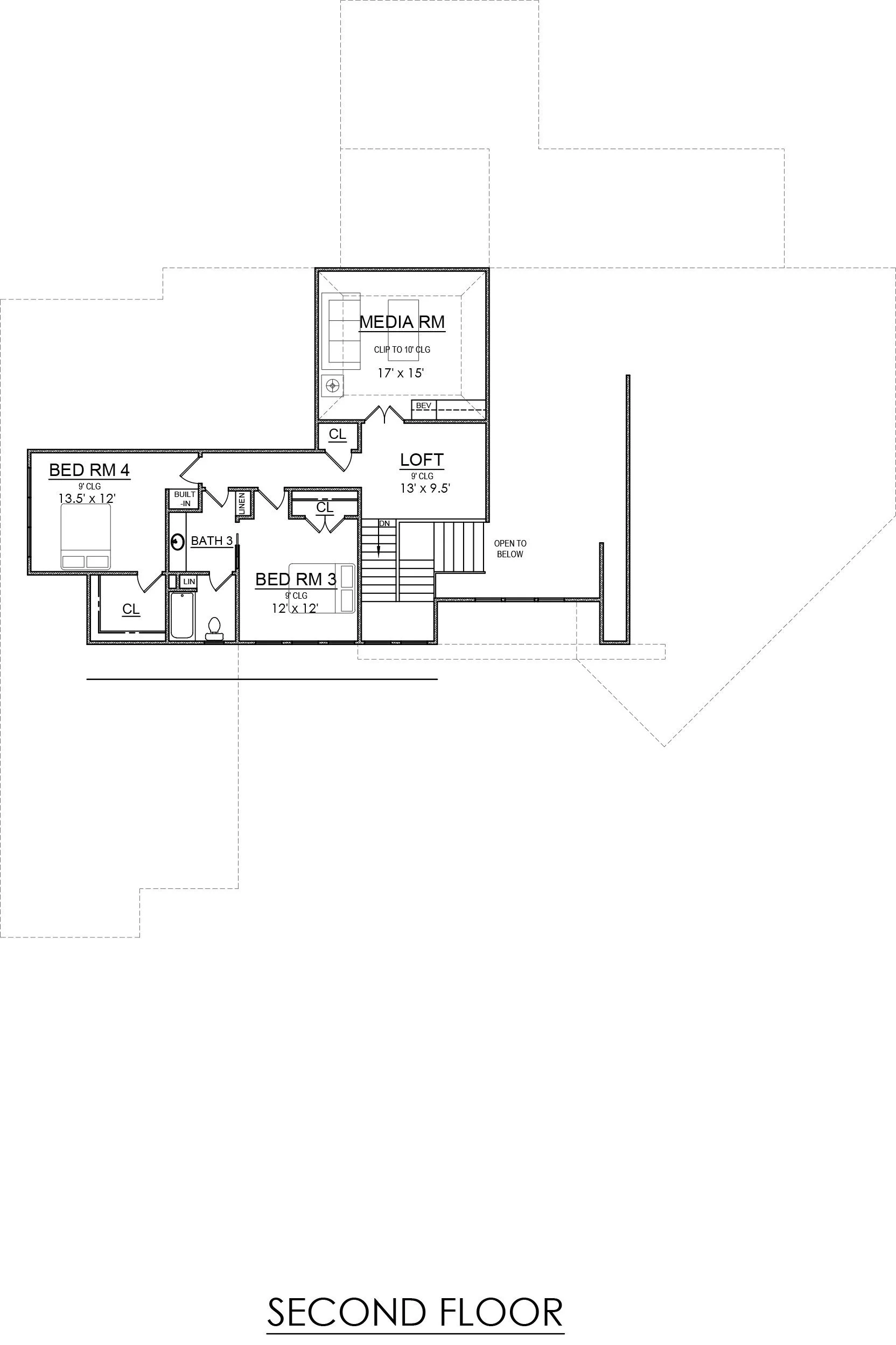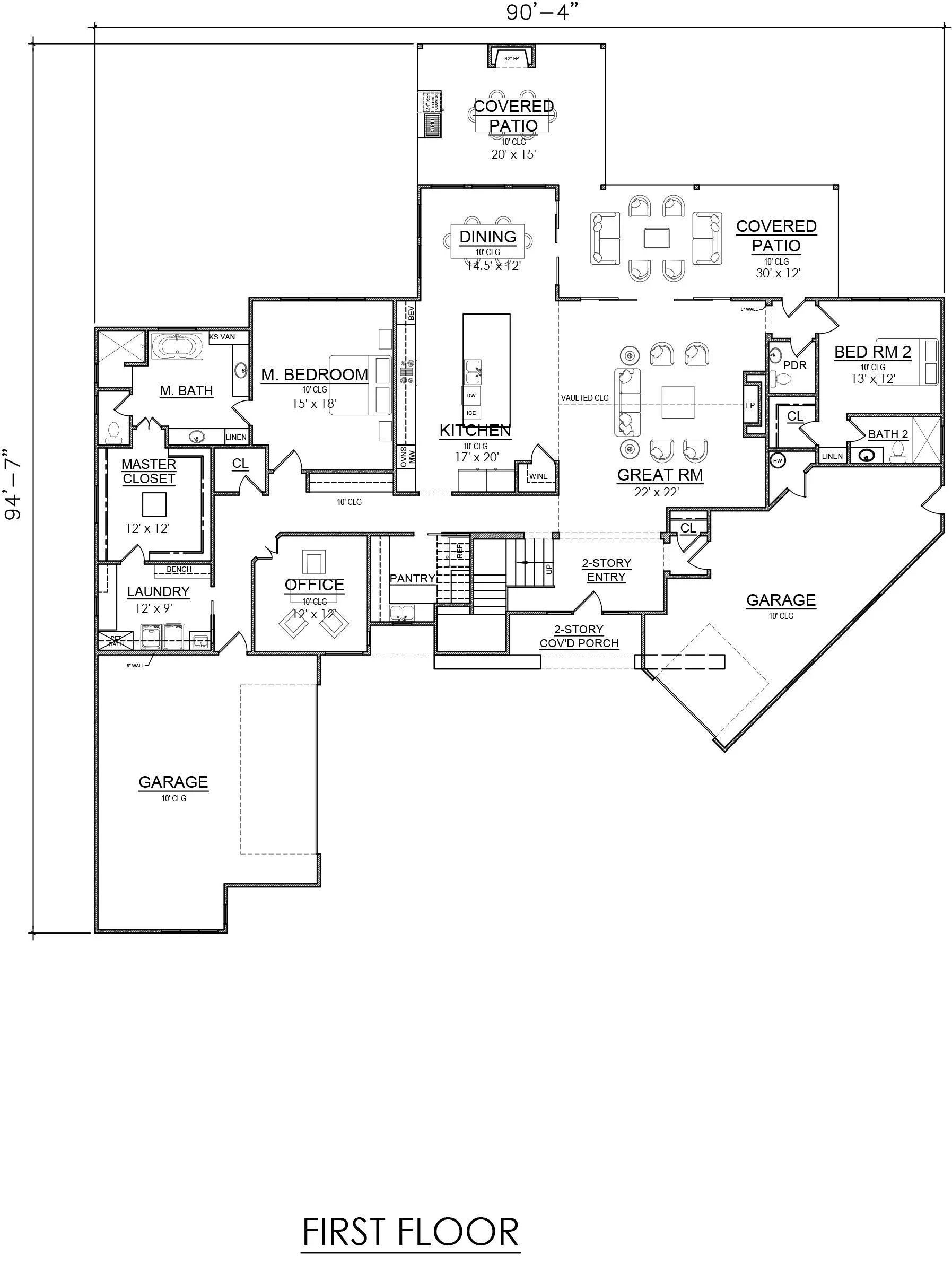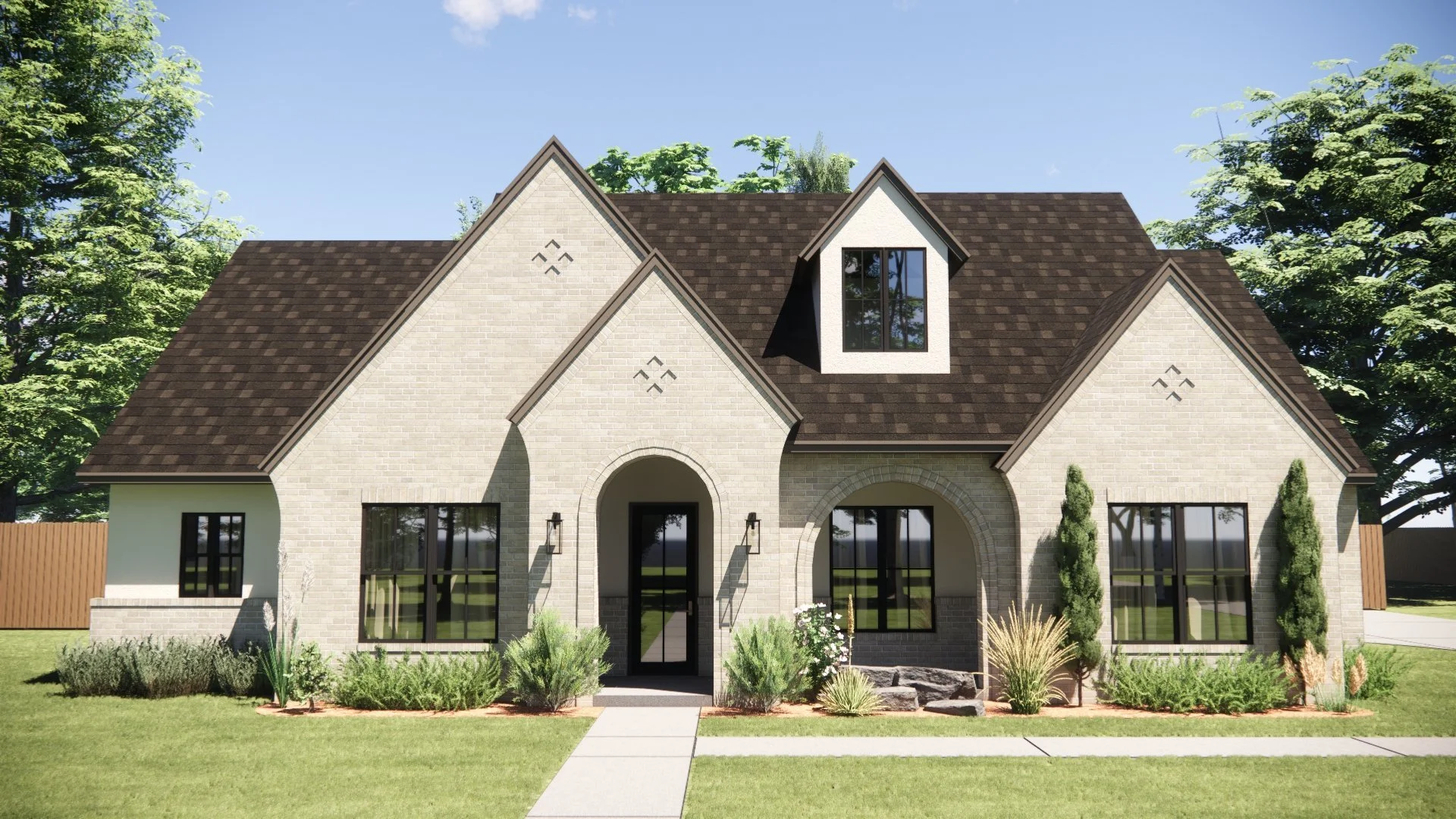10 Unique Front Porch Ideas To Consider- Designing Your Custom Home
When designing your custom home, there’s incredible pressure to get everything right. A great home designer can help alleviate some of that pressure and offer solutions to create the home of your dreams within your budget. When collaborating with your designer to dream up your customized home, it’s a great idea to have a few references in mind. We recommend browsing some of our other custom plans. It’s an excellent idea to spend extra time and care when designing your front porch.
Your front porch will be your home’s first impression when a guest visits, and if you’ve ever hunted for real estate, you know that a front porch can make or break a sale. A thoughtfully designed porch packs a ton of valuable curb appeal and helps your home leave its mark on your new neighborhood.
Our 10 custom home porch designs below will help you find out what type of porch appeals to you most and how a certain type of porch might enhance your lifestyle.
ARVADA
While this Prairie-style home’s front porch design appears like a simple slab, the stone-accented columns on each side lend to symmetry in the overall design of this home.
This Prairie-style home design emphasizes natural views in keeping with biophilic design. Plenty of landscaping opportunities near the front porch and across the entire front elevation allow you to create a garden oasis in your front yard. Ask your home designer what low-maintenance materials you can incorporate into your exterior home design.
BONUS: If you like this front porch and home design, check out the exquisite back-covered porch for inspiration as well.
ASHEVILLE
This charming modern Tudor offers a unique t-shaped porch design that provides this home with balance and unique design. The porch column is placed in the center of the front porch, providing privacy for homeowners living in high-traffic areas.
BONUS: This home design is perfect for building on a narrow lot. This home design offers many spacious flex spaces.
AUSTIN
This covered porch offers a half-wall for privacy which can be customized to complement your building materials and color pallet. This design offers charming landscaping opportunities. Floor-to-ceiling windows add a modern design element and provide a lovely view from the study.
BONUS: If you like this gorgeous design, check out the indoor/outdoor fireplace and the impeccably designed mudroom featured in this home design plan.
PLEASE READ OUR BLOG: Custom Home Building: Planning Your Outdoor Living Spaces
AVONDALE
While the Avondale plan offers a front porch that appears straightforward, this porch design is actually rather brilliant. Minimalistic, long, and lofty, this porch design offers a gorgeous glow from overhead, non-traditional porch lights. These exterior overhead lights provide a soft and inviting warmth in the evening and add major curb appeal to this lovely home design. The L-shaped porch offers a delightful place to add a bench, a fountain, or potted plants.
BONUS: This home’s master bedroom features incredible en suite additions including an ensuite pocket office, a knockout master bathroom, and a fully customized master closet.
BATH
This Modern-Tudhome design offers a sprawling, bungalow-style front porch with enviable archways. There is plenty of space on this incredible front porch for an outdoor sofa or sectional. You can also consider adding a four-piece all-weather patio set like this one from Global Industrial.
BONUS: If you love this home’s front porch, you’ll be eager to see the interior as well. This home’s master bedroom suite is a must-see and custom ceilings throughout this floorplan make it a true knockout design.
BONN
This lovely home design offers a front porch with vaulted ceilings that lead to a generous, cottage-like retreat right in your front yard. Double doors make this home’s front elevation feel even more opulent and impressive. There’s plenty of room for seating options on the front porch of this amazing updated traditional home design. We also love that the study overlooks the front porch and that there are plenty of opportunities for landscaping and hardscaping.
BONUS: If you love this home’s look be sure to check out the intentionally designed interior for more inspiration!
PLEASE READ OUR BLOG: Intentional Home Design: How to Analyze the Flow of a Floor Plan
CARMEN
This Modern Farmhouse features vaulted ceilings on the front porch with plenty of room to stretch out and include group seating arrangements. This unique home design also offers a living room that overlooks the front porch, making the porch area feel even more inviting.
BONUS: Be sure to check out this home’s layout, which has wonderful proportions and custom ceilings! We also love its dreamy mud room.
CAMBRIDGE
The Cambridge plan offers a lofty front porch with an extended covered sitting area. The study has private access to the covered sitting area making it the ideal break area when working from home.
BONUS: This home offers five bedrooms in under 3500 square feet. It’s perfect for large families or multi-generational living. We also love the custom fireplaces and amazing back-covered patio!
GRANDVIEW
This home features a two-story covered porch, meaning the covered patio can be enjoyed on the first level and serve as a balcony for the second story. Here, a moveable and lockable wall offers privacy and an added layer of security.
BONUS: From the wine room to the pet bath in the utility room, thoughtful, intentional design extends throughout this incredible floor plan.
HILLIARD
You didn’t think we would close this list out without including a wraparound porch, did you?
This one is unique because gigantic picture windows surround the incredible formal dining room. With a wrap-around porch and windows like these, you can almost envision the memories that will be made in a home as special and rare as this design.
BONUS: If you love this modern farmhouse design, wait until you see the show-stopping two-story entry, the chef’s dream kitchen, the incredible back-of-house pantry, a to-die-for master closet, and everything else this marvelous design offers.
READY TO DESIGN YOUR PERFECT CUSTOM HOME?
Love our unique vision for your customized home? We can work together to create something beautiful and one-of-a-kind!
Let us help you design the home of your dreams with the needs of your family, your budget, and your individual aesthetic in mind. Then, due to our extensive network, we can connect you with reputable builders who will exceed your expectations and breathe life into your new construction home.
See a plan you love in our collection? We can modify one of our exceptional home design plans to accommodate the square footage of your lot. We can adjust our plans to fit your design constraints and personal preferences or design something completely unique.
Call us today or stop by one of our 3 Oklahoma offices so we can get started designing your home and creating a 3D rendering so you can envision your future home and how you’ll spend your days there!
































