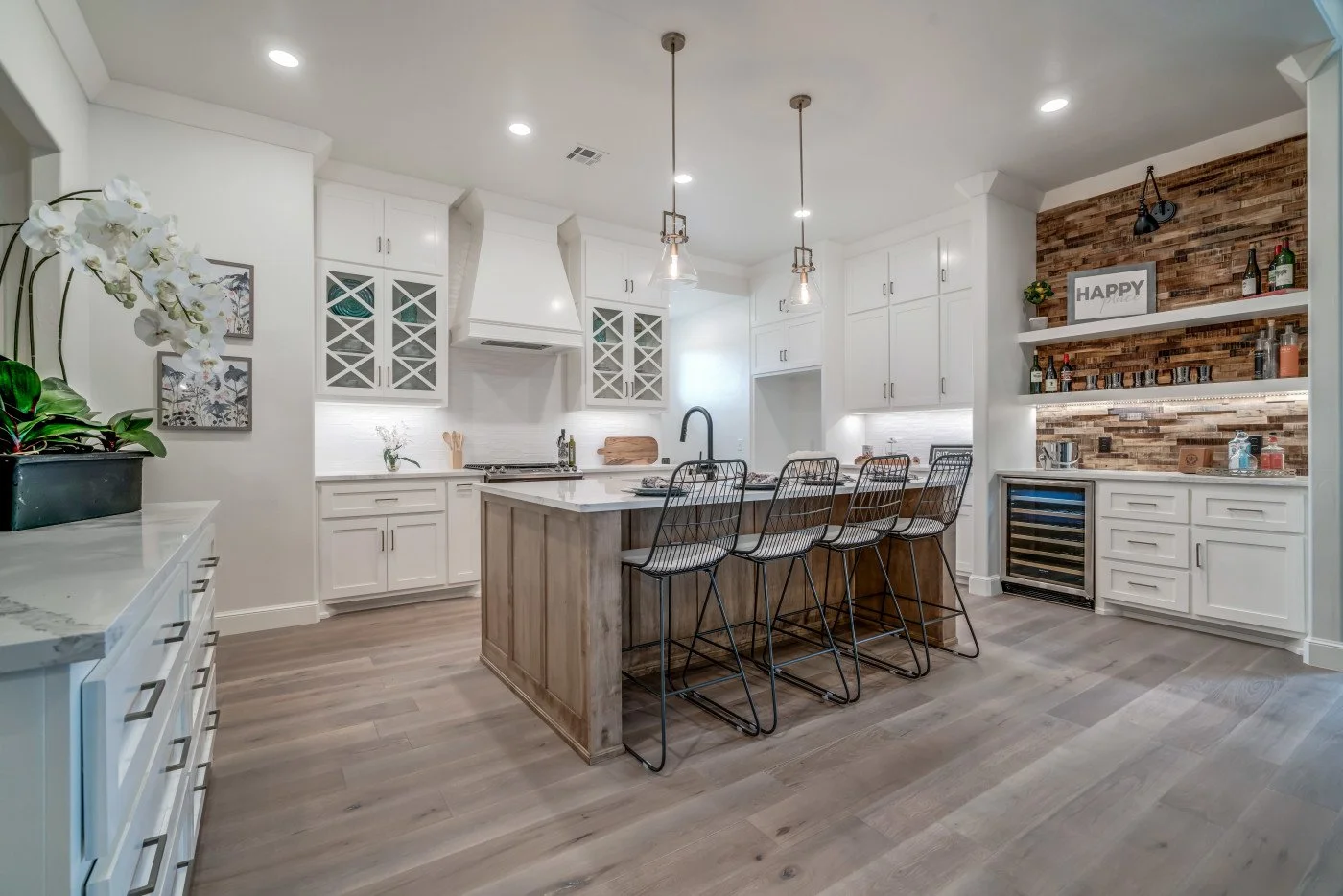5 Custom Features To Remember When Building Your Dream New Construction Home [Plus Our Clever Bonus Tip]
When customizing your new construction home, there is a real fear that you will miss designing something or including home design feature that you will later regret. That’s why the professionals at Creative Home Designs are here with 5 commonly overlooked custom home design features and a clever bonus tip!
PLAN FOR LIGHT SWITCHES AND ELECTRICAL OUTLETS
The great thing about customizing your new construction home is that you get to choose where electrical outlets and light switches will be positioned. If you use the kitchen a lot, you may have found that in past homes, you didn’t have as many outlets as you needed. When customizing your home, you can choose to wire outlets and switches wherever you please. You can select outlets that include USB ports and light switches that include a dimming feature or remote control.
DECIDE WHERE TELEVISIONS WILL BE MOUNTED
When designing your customized home, tell your home designer how large your television is and where you would like it mounted. If you decide to mount a television in your family room, your home builders will be able to include plenty of outlets in this space and they may even be able to offer recessed storage for wires and cables.
Deciding where the television will be positioned will also help your designer with the 3D rendering. Your home designer can include your furniture in the 3D rendering so you can visualize how much space you’ll have between the wall and furnishings.
CHOOSE THE PERFECT SHOWER HEAD HEIGHT
When customizing your dream new construction home, remember it belongs to you! Your home should be built and designed intentionally to allow for your unique wants and needs. If you or your partner or one of your children are taller than average, you can ask your builder to place the shower head higher than the standard height.
Similarly, you can ask your builder to include taller kitchen islands and countertops if that would improve your family’s quality of life. You can also opt for vaulted ceilings in each room.
If you are building your custom home to age in place, read our article about universal design which includes tips on building a home that’s mindful of mobility constraints.
INCLUDE RECESSED BATHROOM STORAGE
Before you finalize plans for your custom bathroom, consider who uses the room regularly. Inventory what items each house member likes to store in the bathroom. If you are installing a walk-in shower or sauna, you won’t have the storage that's typically built into a standard alcove bathtub. You can ask your home builder to customize recessed storage in the shower area so you won’t have to incorporate storage solutions as an afterthought later.
CUSTOMIZED KITCHEN APPLIANCE GARAGES
Everyone uses their kitchen differently depending on their cooking style and what they like to cook and eat. Some bake frequently, others love creating handmade pasta, while others love juicing fruits and blending smoothies. What appliance gets used the most in your household? With a customized kitchen, you can include appliance garages for the most important appliances in your home.
Kitchen mixers are bulky and take up lots of counter space while being quite awkward to store in certain cabinets. If you are a KitchenAid fanatic and use your heavy-duty mixer frequently, ask your builder to install a spring-loaded lift assist mechanism like this one sold by Amazon.com in a centrally located base cabinet for easy storage and access to your mixer. Another solution here is to build custom appliance garages. An appliance garage is a cabinet built atop your countertop to store your coffee maker or toaster. A customized appliance garage eliminates clutter and unsightly cords while keeping the appliance handy between uses. Some appliance garages are built with standard cabinet doors and others, with sliding pocket doors.
For more information on this year’s hottest kitchen trends, read our blog here.
BONUS: PURCHASE EXTRA MATERIALS
One important thing to remember when customizing your home is that the materials you select may be the last available of their kind. Companies go out of business and certain styles of building materials can become discontinued without notice. That’s why it’s a good idea to purchase a surplus of the material while it is available. If you aren’t crazy about buying a surplus of each material only to have to store it away, you might consider building a customized supply closet in your garage just for the occasion. This way you can protect your investment and know exactly where to locate a piece of tile or flooring should one need to be replaced. Talk to your home builder about this. They’ll be able to advise you about how much of each material is worth holding onto.
LOVE OUR CREATIVE HOME DESIGN IDEAS?
Love our unique vision for your customized home? We can work together to create something beautiful and one-of-a-kind!
Let us help you design the home of your dreams with the needs of your family, your budget, and your individual aesthetic in mind. Then, due to our extensive network, we can connect you with reputable builders who will exceed your expectations and breathe life into your new construction home.
See a plan you adore in our collection? We can modify one of our exceptional home design plans to accommodate the square footage of your lot. We can adjust our plans to fit your design constraints and personal preferences or design something completely unique.
Call us today or stop by one of our 3 Oklahoma offices so we can get started designing your home and creating a 3D rendering so you can envision your future home and how you’ll spend your days there!







