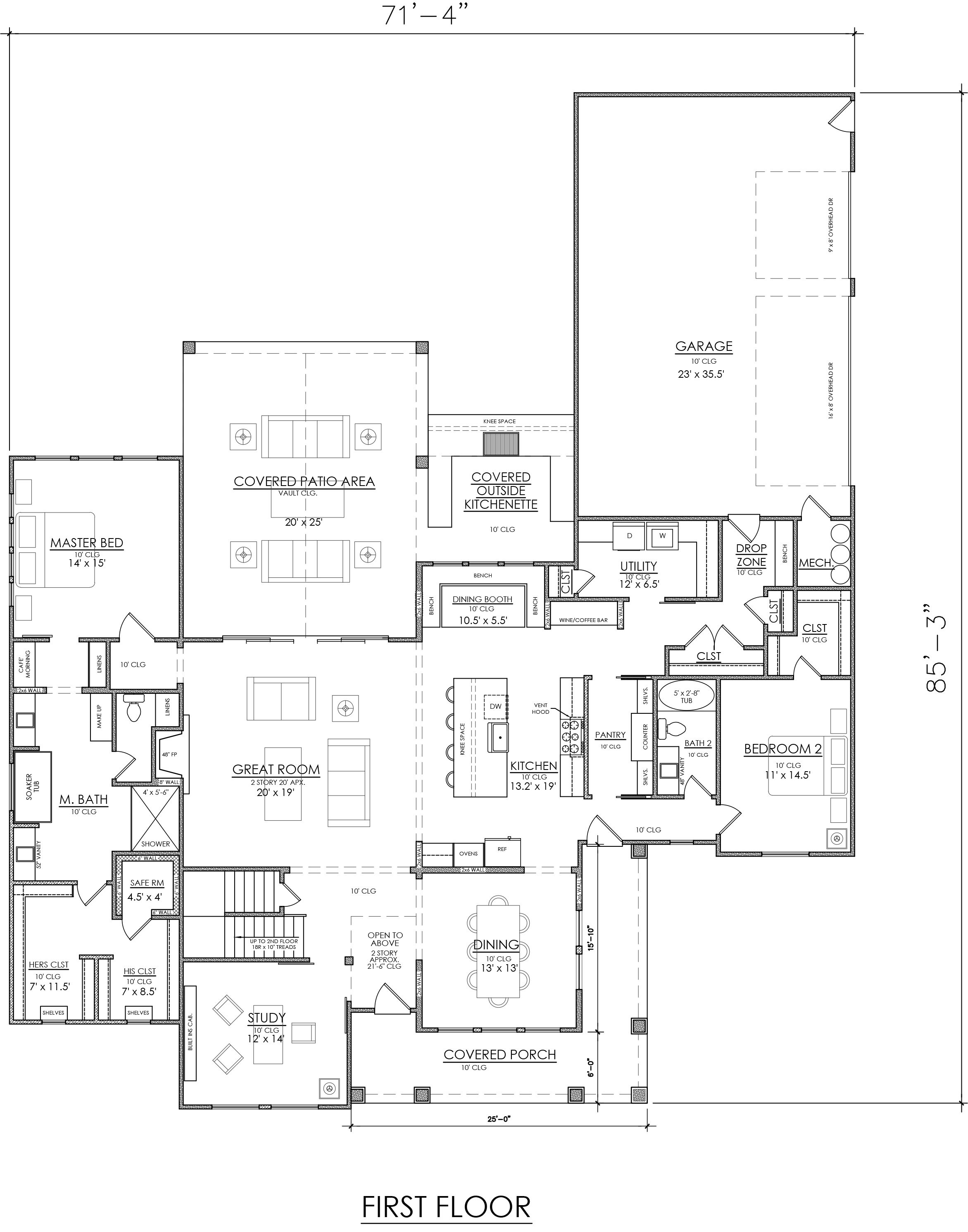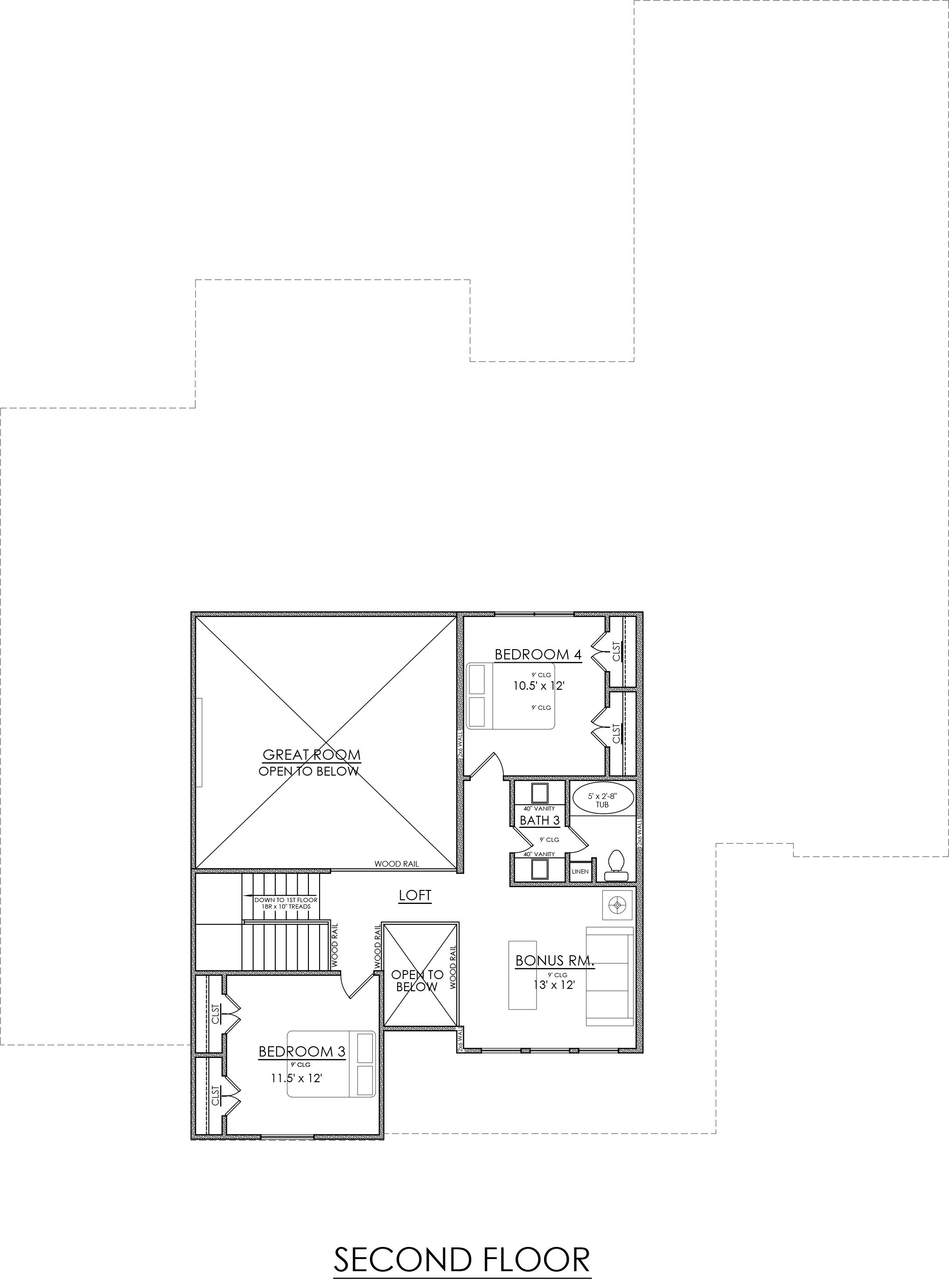A Detailed Look at Our Hilliard Home Design and Floor Plan
Our Hilliard Plan is balanced and tasteful home design with impeccable vintage charm and classic opulence. Sitting at just over 3,300 square feet, this 3 to 4 bedroom, 3 bathroom Modern Farmhouse floor plan features plenty of entertaining opportunities and alluring curb appeal that’s sure to look splendid in any Oklahoma neighborhood.
This home’s floor plan emphasizes natural views and is lush with natural light for the perfect mood boost. You’ll love coming home to this open and airy home.
Read to the end to take a closer look at the exceptional Hilliard plan home design.
THE HILLIARD PLAN
AT A GLANCE:
• 3,325 SqFt
• 3 to 4 Bed
• 3 Bath
• Bonus Room
• 3-Car Garage
• Outside Kitchenette
REGAL, TEXTURED EXTERIOR
The Hilliard plan is a truly modern farmhouse design. A knockout wraparound porch will make this home the envy of the neighborhood. Gorgeous wooden elements help this home blend beautifully with its natural surroundings while red brick gives this home a feel of durability and security. Horizontal siding paired with board and batten siding give this design an impressive and stately allure that will make home buyers want to call this home their own.
Mixed textures help keep this home on trend with today’s home buyers while a neutral palette with black trim gives this home classic, yet eye-popping curb appeal.
OPEN-CONCEPT INDOOR/OUTDOOR LIVING
This home’s awesome wraparound porch opens to both the kitchen area and the front entry. From the large wraparound covered porch, guests are led into the dreamy two-story entry and are offered an open view of the Great Room. The Great Room also features two-story ceilings. Sliding glass doors overlook the spacious covered patio in the rear of the home.
The back patio includes a fantastic covered outdoor kitchenette with bar seating making this the perfect home design plan for seamless indoor/outdoor entertaining.
A full bathroom central to the living space makes this open-concept floor plan highly livable. Two thoughtful coat and storage closets near the 3-car garage adds value to this floor plan.
READ OUR BLOG: The Top 5 Custom Home Building Trends for 2024
A look at the rear elevation of our Hilliard Plan.
MULTIPLE SEATING AND ENTERTAINMENT OPTIONS
A dining booth inside is great for playing board games or enjoying a casual meal. The kitchen also includes a double island with bar seating and, if that’s not enough, a formal dining room overlooking the wraparound porch provides an additional seating option.
The Great Room includes a cozy custom fireplace. The beverage bar in the kitchen and an expanded, walk-through pantry makes hosting a breeze.
MASTER SUITE WITH HIS AND HERS CLOSETS
The master bedroom is located down a private hallway and offers 10’ ceilings in the bedroom. A nook for a coffee machine makes private, easy-going mornings a lovely possibility.
In the master bathroom, there are two separate 52’ vanities as well as a makeup vanity with room for a chair or bench. There are two designated linen closets, adding value to this master suite design.
The bathroom features a gorgeous freestanding soaker tub and an oversized walk-in shower. There’s also a room for the toilet that affords an extra layer of privacy.
The spacious master closet features “his'' and “hers” sections that each include custom shelving. A 4.5’ x 4’ safe room is perfect for storing jewlery, cash, and important documents.
A VERSATILE SECOND BEDROOM ON THE FIRST FLOOR
A second downstairs bedroom is located in a separate wing of the home and could easily be converted for use as a second study, home office, or guest bedroom. It could also be the perfect space for a caretaker living in the home.
The bedroom includes a walk-in closet and features lovely 10’ ceilings and a large window that allows plenty of mood-enhancing natural light. A full bathroom with a tub serves this bedroom and doubles as a powder room for the rest of the home.
Click here to read more about the Hilliard Plan’s second floor and other great design features.
READ OUR BLOG: How to Design a Home That Will Grow With Your Family
Our Eastgate Plan- Another gorgeous Modern Farmhouse design offered by Creative Home Designs!
READY TO START DESIGNING YOUR CUSTOM HOME?
Creative Home Designs serves the Oklahoma City, Norman, Tulsa, Dallas-Fort Worth, and NW Arkansas areas and beyond!
We can alter any home design plan to fit your budget, needs, preferences, and the square footage of your property. For purchasing and home customization options, please get in touch with us using the Contact form!







