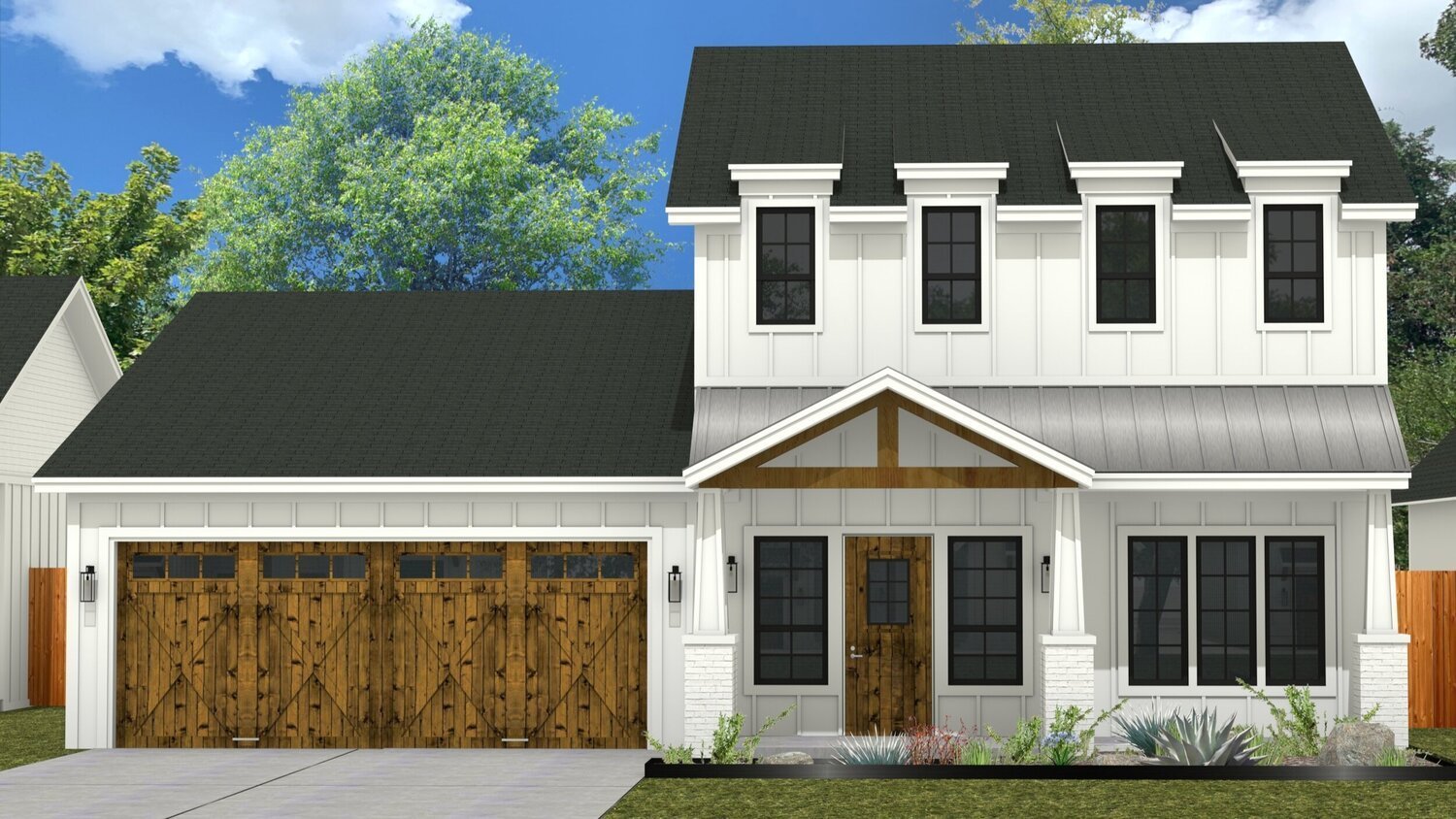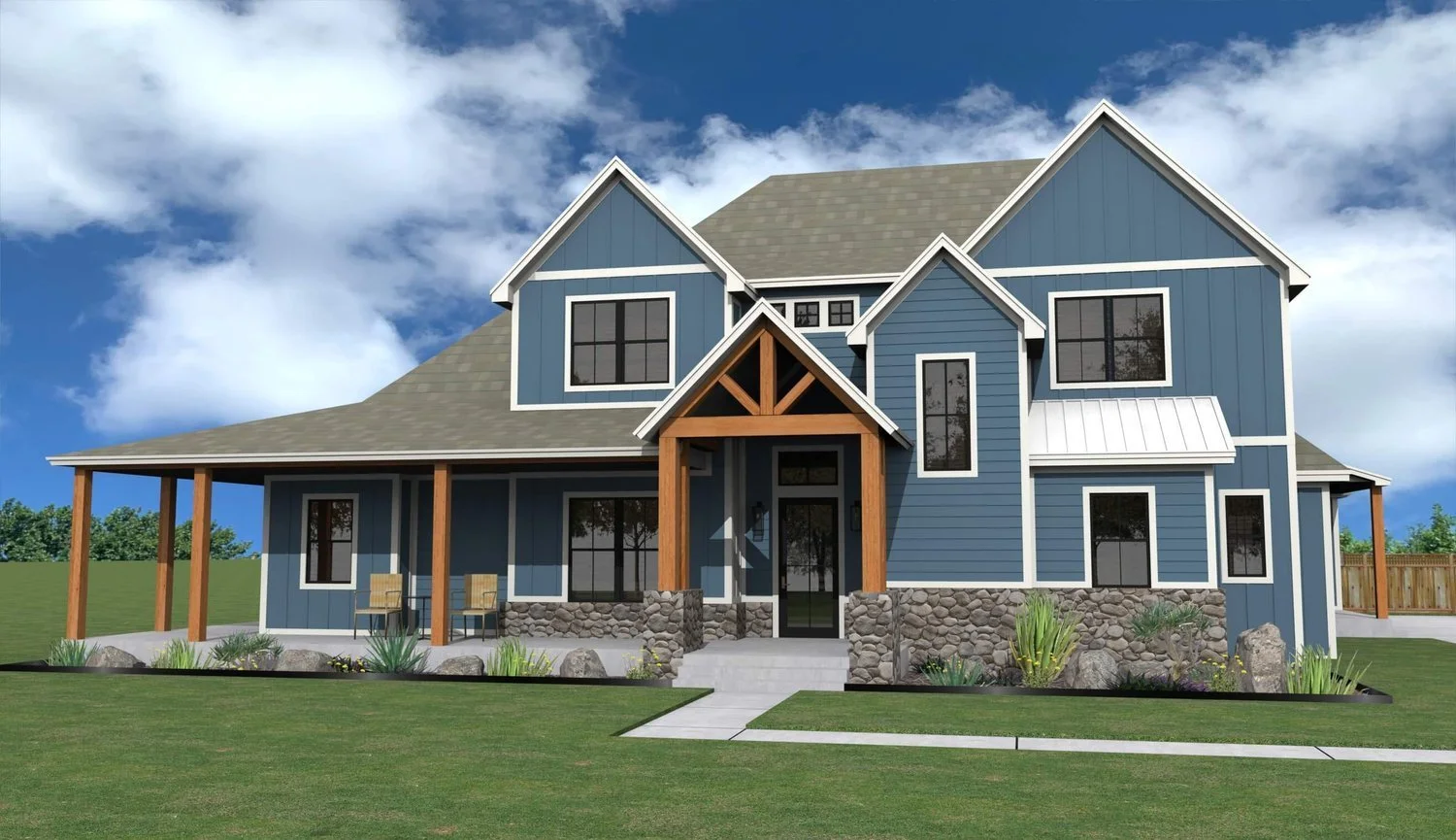Are Farmhouses Trending in 2023?
If there is one trend that has staying power, it’s the farmhouse home design. These breathtaking home styles incorporate rustic materials, a natural palette, and organic elements, all of which are still popular with today’s homebuyer. Farmhouse homes are dreamy, cozy, and homey and blend beautifully into their natural surroundings.
If you are considering building a custom home in Oklahoma, why not think about choosing a farmhouse design for your dream custom home?
Here are 5 of our very favorite Farmhouse designs from our plan book of custom home designs.
EASTGATE
This showstopping modern Farmhouse has sprawling and elegant curb appeal. Gorgeous windows and room for landscaping create the perfect blend of taste and extravagance. Wooden elements help this home blend into its natural surroundings.
From the dreamy, wraparound covered porch, guests are swept into the breathtaking entry which opens to the gorgeous Great Room. Vaulted ceilings help this space appear even more spacious. The Great Room features a custom fireplace and floor-to-ceiling windows overlooking the enormous covered patio in the rear of the home. The covered patio includes an outdoor fireplace and a custom, outdoor kitchen.
The kitchen features a double island and a deep, walk-in pantry with a sink and extra refrigerator. A formal dining room adds elegance and is the perfect place for hosting holiday meals.
A lovely 12X12 study shares a hallway with the master bedroom suite, making it a great place for focused work or study. The master bedroom suite features a large window in the rear looking over the backyard. Vaulted ceilings make this suite truly breathtaking. The master bathroom includes a soaking tub, double vanities, a double-sized shower, and a room for the toilet. Extra storage throughout adds value to the suite. The large master closet provides the perfect amount of storage and a safe room helps keep the family secure.
The three-car garage is served by a mudroom with a bench and thoughtful counter space for unloading groceries. The utility room includes extra storage and counter space and a powder room also serves this space.
Upstairs, a large Bonus Room can be used for various functions including an extra living room or a playroom for the children. A large bedroom has a standard-sized closet and an en-suite bathroom with a shower. Two additional bedrooms each have a standard-sized closet and share a full bathroom that can double as a powder room.
ELON
This gorgeous home design has amazing curb appeal with lots of bold geometry and thoughtful details. Handsome standing seam awnings and large straight-line windows as well as Eichler-inspired vertical pinstripe siding and touches of wood and white brick make this home simply stunning.
From the tucked-away, covered porch guests are swept into the foyer and greeted by the open concept living room, dining room, and kitchen area. A fireplace in the living room and a powder room in the hallway add value to this plan. Sliding doors and large windows allow plenty of natural light into this space and provide access to the oversized covered patio in the rear of the home. The kitchen area is rich in counter space and a king-sized pantry allows room for an extra refrigerator or stand-up freezer. A mudroom is attached to both the three-car garage and the utility room helping the living areas stay tidy.
The considerable master bedroom suite comes complete with a deep walk-in closet and the master bathroom has lots of counter space for makeup and toiletries as well as a room for the toilet, a stand-alone tub, and an enormous walk-in shower.
Two bedrooms each come equipped with ample closet space and each has its own powder room as well. A stand-alone bathtub is shared making this an elevated take on the Jack-and-Jill style bathroom.
A wrap-around staircase takes guests to the second floor. Upstairs, a large bonus room can be used for a variety of applications and is served by a full bathroom with a stand-up shower. This would be a great space for an extra office or playroom.
FAIRFIELD
This fantastic home design is regal and has stately curb appeal with a charming wrap-around porch and a modern farmhouse layout. Pops of stone and black trim keep this home in modern taste.
From the wraparound covered porch, homebuyers will enjoy walking through the impressive entry with a bench, past the lovely staircase, and into the Great Room. This truly open-concept floor plan connects the Great Room with its barreled ceilings, through to the dining room and kitchen spaces. A custom fireplace adds warmth to this floorplan while floor-to-ceiling windows bring the outdoors into this place and allow lots of natural light.
An oversized kitchen island is perfect for hosting. Extra counter space, a custom buffet, and extra sinks make this kitchen a chef's dream. There is even a pantry with extra counter space.
The enormous covered porch in the rear of the home is complete with an outdoor fireplace. We can customize this plan to include an outdoor kitchen for entertaining as well.
A private hall houses the master suite, complete with lofty sloped ceilings. The master bathroom includes a standalone tub for soaking, a double-sized walk-in shower, and a room for the toilet. There are also double vanity areas.
The king-sized master closet includes lots of excellent custom shelving, and it walks through to the utility room for seamless laundry service. A thoughtful sink in the utility room and a laundry chute make laundry day even easier.
The 3-car tandem garage with a storm shelter is served by a convenient mudroom with benches. Extra storage and a powder room add value to this floor plan.
The mother-in-law suite is complete with a spacious bedroom with sloped ceilings, a full bathroom, and a walk-in closet.
Upstairs, homebuyers will be sold on the impressive Bonus room with a storage closet that can be used as a movie, game, or media room.
Two large bedrooms each have walk-in closets. A full bathroom serves the second floor. Lots of storage throughout adds value to the second floor.
Check Out Our Blog: ‘5 Showstopping Tudor Home Plans That You’ll Love’
FAIRHOPE
Modern farmhouses are on-trend this year making this plan an easy sell. The design is updated with large straight-line windows, another popular trend. White brick and wooden features make this home stand out and say charm and class.
From the covered porch guests are swept right into the gorgeous living room. A fireplace and elegant staircase complete the picture. The open-concept dining and kitchen are lush with natural light and sliding doors allow access to the oversized covered patio. A deep pantry serves the kitchen and adds value to this plan. A large utility room with plenty of counter space and a powder room make this design even more desirable to today’s homebuyer. The two-car garage is served by a mudroom with a mud bench making sure soggy shoes don’t get tracked into this lovely floor plan.
The Fairhope master bedroom suite has its own private hall and a large bedroom with private access to the outdoor living space making enjoying the night sky or sitting on the patio a treat. The large master closet comes with ample shelving and space to hang clothing. The master bathroom has a double vanity, a room for the toilet, and a stand-alone tub in addition to a double-sized stand-up shower. On the second floor, there are two bedrooms and a full bathroom with a tub. This home would be perfect for a family of four or for grandparents who like to have room for the little ones to sleep over!
STILLWATER
The Stillwater is classic farmhouse meets modern living. With its wraparound porch, large windows, and wood accents this home is sure to impress from the curb.
From the large wraparound porch, homebuyers will love walking into the entry of the home where they can view the open-concept living room, dining room, and kitchen areas.
The living room features custom shelving and a custom fireplace to add warmth to this plan. Floor-to-ceiling windows reveal the oversized screened-in patio which is complete with an outdoor fireplace. The kitchen features a double island with bar seating, a butlers’ pantry, and a 9X11 pantry for storage.
A mudroom with a mud bench and coat storage serves the three-car garage and helps keep the rest of the home tidy. There is also a side porch for an additional point of entry. A safe room adds value to this floor plan.
The master bedroom suite is housed in a private hall. The master bedroom is quite large. The master bathroom has a deep tub for soaking, double vanity, a room for the toilet, and a double-sized shower with dual shower heads. The oversized master closet has a window to allow natural light into this space.
Down another hall is a full bathroom that can double as a powder room for the first floor. There is also a spare bedroom with a closet that can be used as a guest room or as an office for working from home.
Upstairs, homebuyers will love the view of the entry below. A 16X22 Bonus Room can be used for a variety of different functions, including a home gym, playroom, or media room.
Two bedrooms each have a hall for privacy. One bedroom has a walk-in closet and a double-sized walk-in shower. The other bedroom has a walk-in closet. A full bathroom serves the fourth bedroom and can also double as a powder room for the upper level.
Lots of storage throughout adds value to this unique floor plan.
Ready to Build Your Custom Farmhouse Home in Oklahoma?
We’re ready to help you bring your dream home to life! Call us today for a consultation. We’ll begin by discussing your vision for your custom home remodel and then we’ll get to work creating a design and plan just for you.
We can even offer a 3D Rendering of your home design to help you envision your future home. Then, due to our extensive Oklahoma network, we can connect you with trusted builders and providers who will see you through to the finish line.






