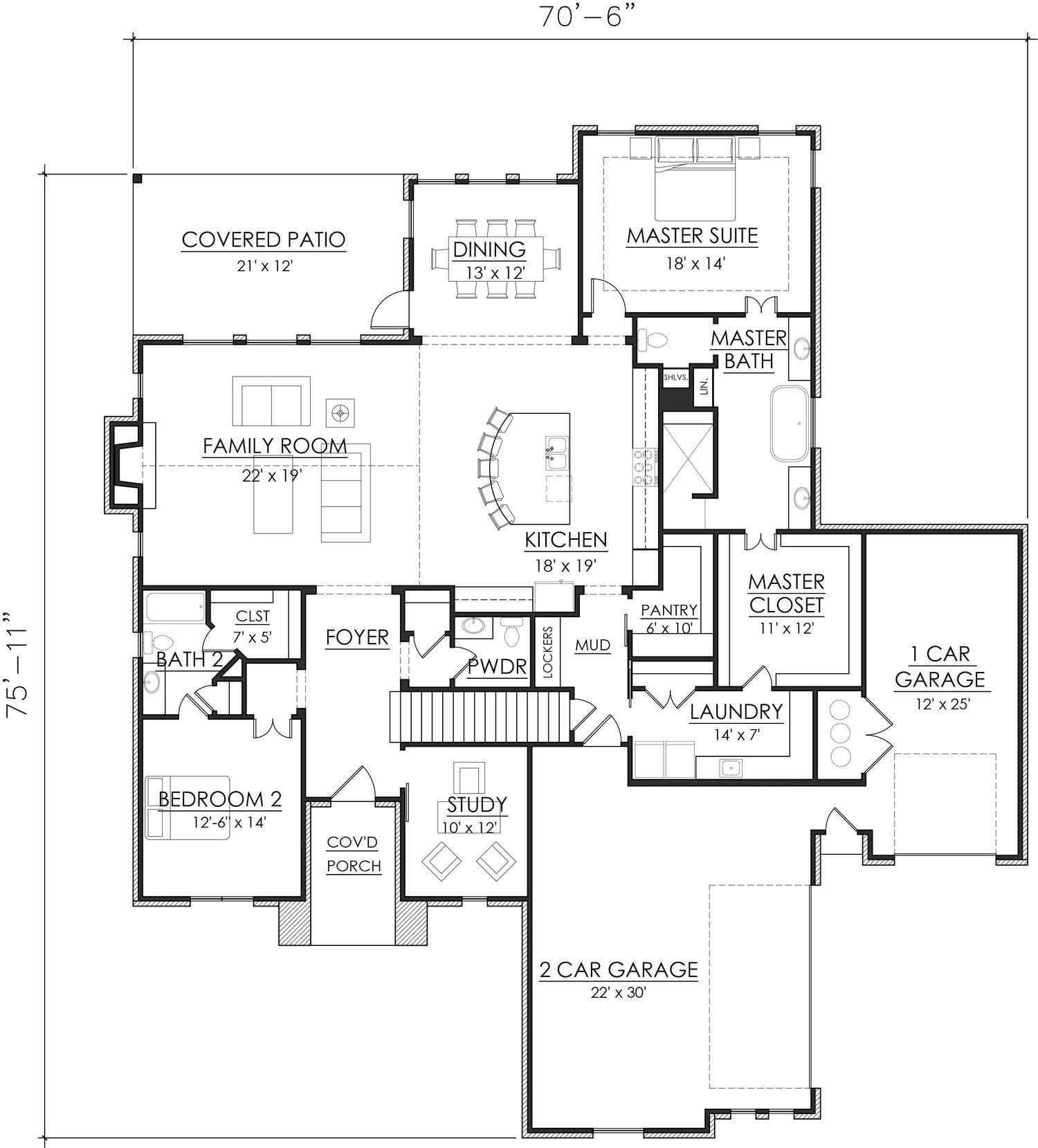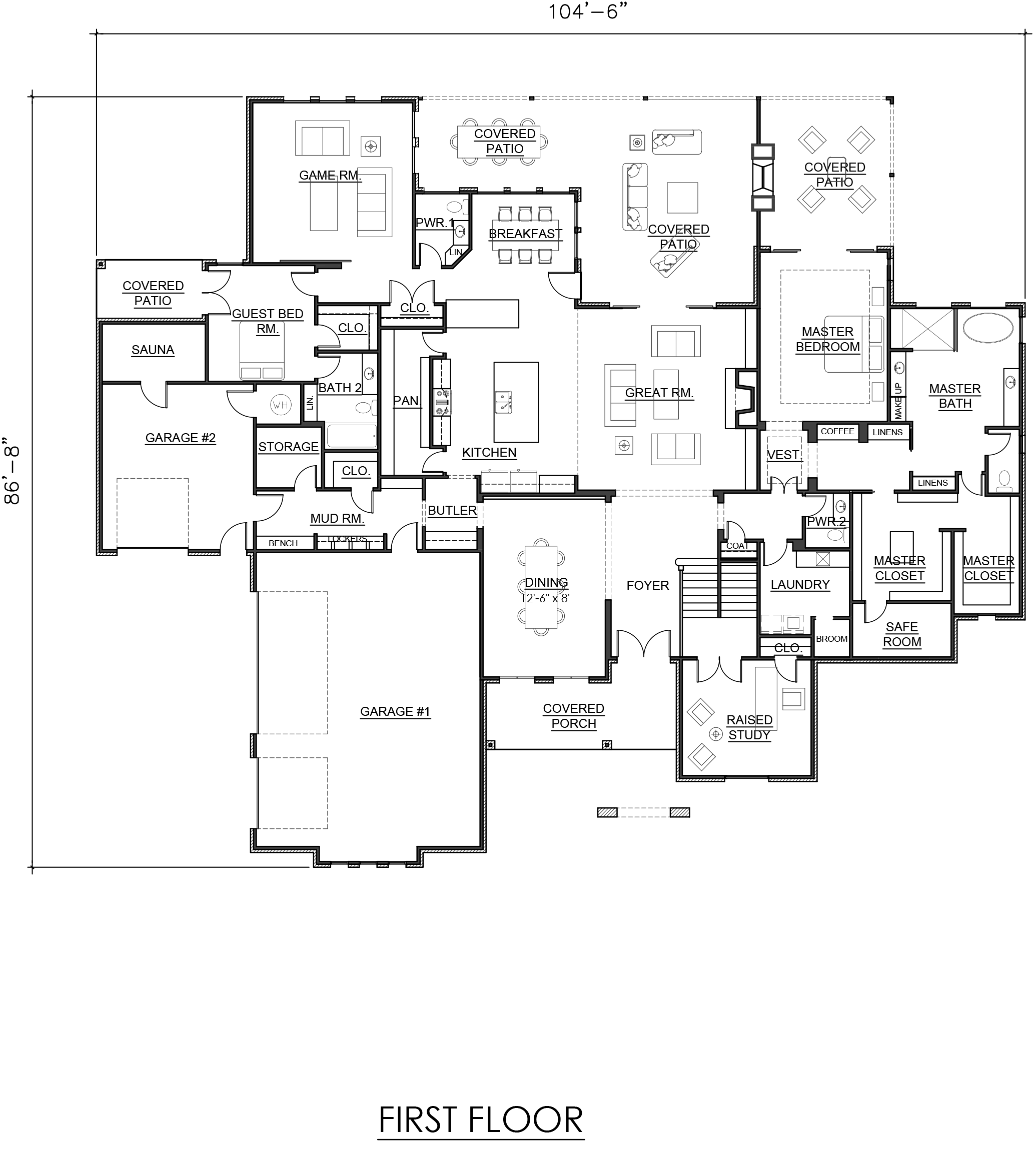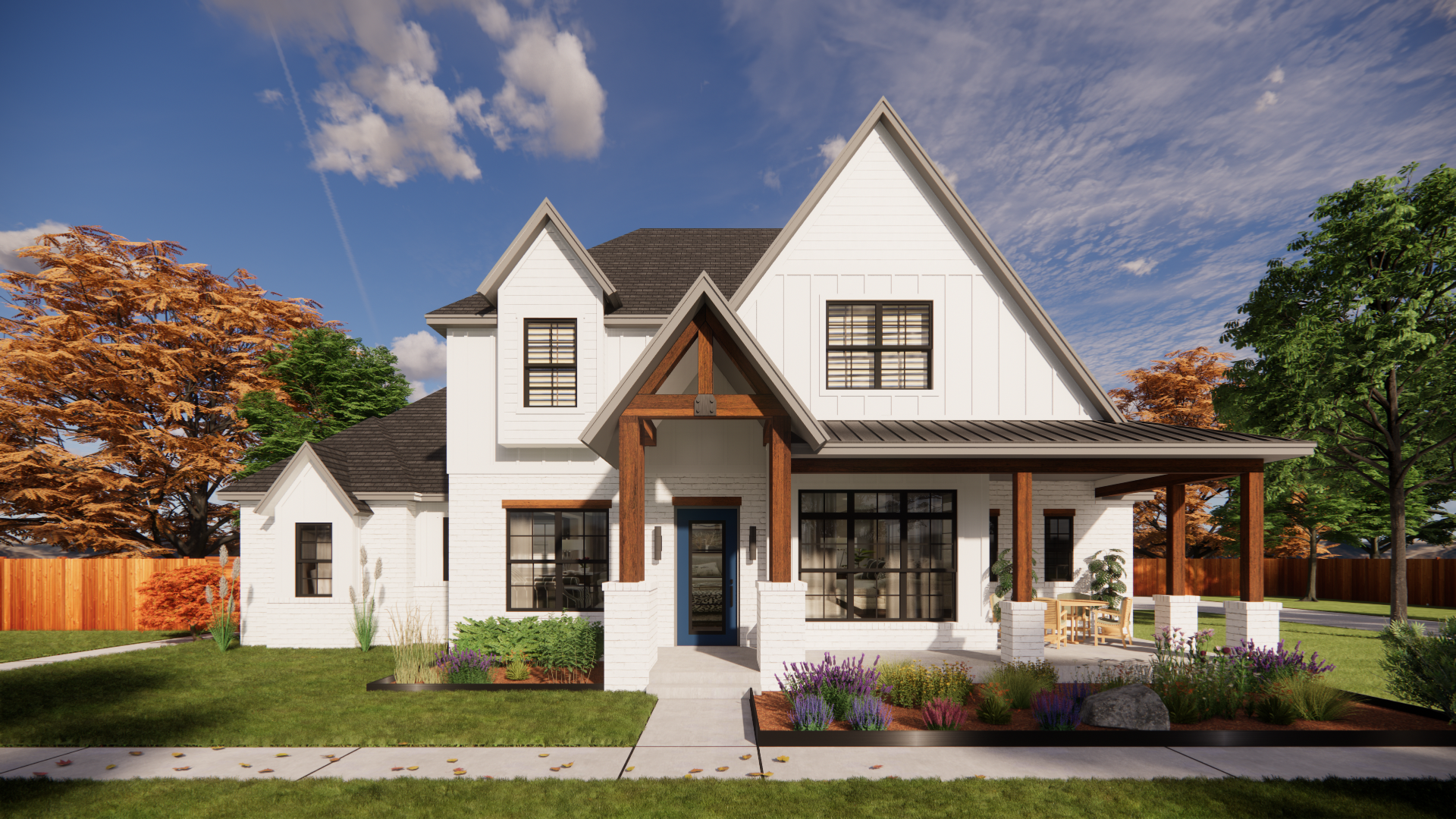How to Design a Home That Will Grow With Your Family
Families these days are cautious about starting a family and want to make sure that they are ready before they bring children into the mix. Children are costly to raise and there are many factors that go into planning for a baby. Many of those factors are financial; that includes having a suitable home that the child will be able to thrive and grow in.
If you are ready to buy a home, but aren’t quite sure about raising children or simply aren’t ready to have or adopt a child, you can still design a custom home that will suit your current lifestyle with the capability of growing with your family, should you choose to reproduce or adopt later on. Your custom home should be an investment for life. Having a bit of vision when designing your dream home can save you several thousands dollars down the line.
Here are 5 brilliant tips for designing a home that can grow with your family.
A SPARE BEDROOM SUITE ON THE FIRST FLOOR
A spare bedroom suite on the first floor makes a convertible space that can change with you and your family’s needs. It can be used as a home office or a guest bedroom. As your family grows, this space can be converted into a nursery and as children age out and move to upstairs bedrooms, this bedroom can be used as a suite for aging family members or can be reconverted into a home office space or serve as a guest bedroom.
A versatile spare bedroom suite on the first floor is a must-have for designing a home that will grow with your family.
A FORMAL OFFICE OR STUDY
A designated home office is the perfect way to carve out space for yourself as a parent and busy professional. Even if you don’t always work from home, it’s nice to have a private place to store documents, read, catch up on the news, or surf the web.
If your family does grow unexpectedly in the future, a formal office can easily be converted into an extra bedroom in a pinch. A home office also makes a great place for kids to study in their high school or college years, if needed. It’s also the best place to home printers, scanners, fax machines, and even equipment like laminators, papercutters, cameras, and extra printer or construction paper.
An Optional Bonus Room, like the one on the second floor of our Yorke Plan can be added now or remodeled as an addition later.
A BONUS ROOM
A Bonus Room is a flexible and versatile space that can easily change functions with your lifestyle. Your Bonus or Flex Room can serve as a home gym, craft room, game room, or reading room. When you are ready to grow your family, items like gym equipment, books, or crafting materials can be moved to storage and this space can be transformed into a playroom for the little ones or an extra nursery space to enjoy with your baby.
As your child grows up and grows out of needing a separate playroom, you may choose to reconvert this space to a second living room or media room.
The beauty of a Bonus Room is that it can transform to fit your needs and your family’s unique lifestyle. Another excellent option is to have your designer incorporate unfinished space that can later be remodeled to become a Bonus room or extra bedroom.
TWO SECOND FLOOR BEDROOMS
If you aren’t sure how many children you will bring into your family, two bedrooms on the second floor seems to be a good rule of thumb.
If you have two children, they’ll both be able to age into these upstairs bedrooms and if you have more than one child of each gender, you’ll at least be able to have one room for the boys and one room for the girls in your family.
If you are planning on having more than three or four children, or you have a large extended family, there is always the option to include a bunk room in your house in addition to or in place of your Bonus Room. These practical rooms ensure that you’ll always have enough space and beds to host guests.
A FORMAL DINING ROOM
A formal dining room makes a great place to gather no matter the size of your family. It will also be the future site of family game nights, delicious home cooked meals, school project engineering, and countless other precious memories that you’ll make with your loved ones.
When children age out, if you find yourself using the formal dining room less and less, this square footage can be remodeled into a Butlers’ pantry, home office, spare bedroom, home gym, or storage room.
Let the professionals at Creative Home Designs help you design the perfect formal dining room that you’ll love for years to come.
READY TO START DESIGNING YOUR CUSTOM HOME?
LET US HELP!
Let us help you build your dream custom home. At Creative Home Designs, we understand that every home buyer is unique and has specific needs. If you are in the Tulsa, Oklahoma City, Norman, Dallas Fort Worth, or Northwest Arkansas area and are looking for a creative team to help you design your dream floor plan and help you bring your ideal home to life, contact us today and let’s make something amazing together.






