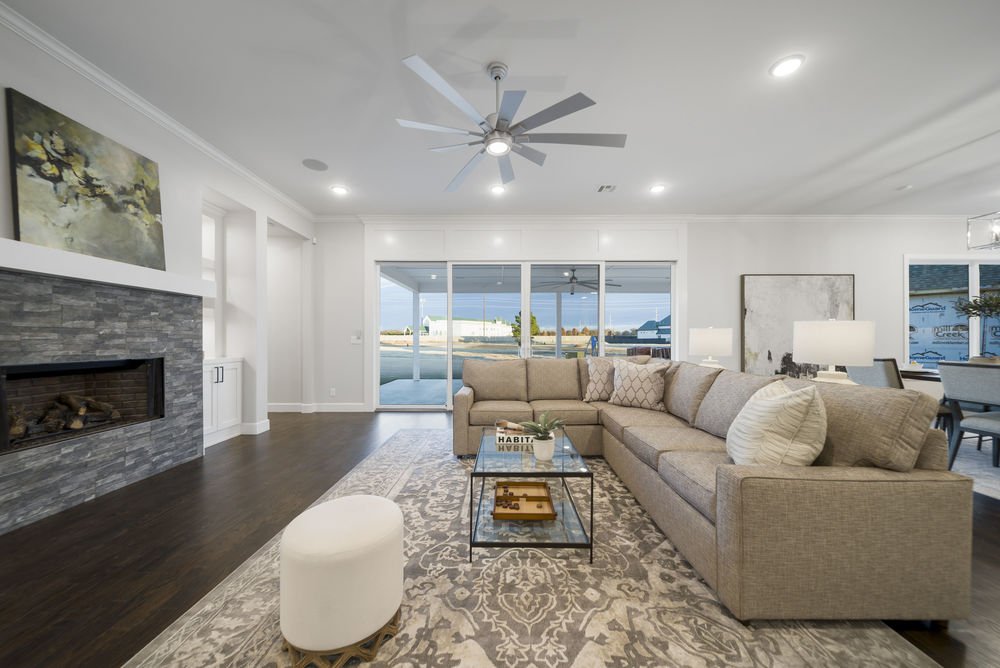
7 Luxury Features to Consider When Designing Your Dream Custom Home
If you are in the process of designing your dream custom home, it’s a wonderful idea to have a list of must-have needs and a list of items that you wish to include if your budget allows. We also encourage home builders to choose a few items that will lend to the home’s resale value and appeal.
Before you finalize your customized home design plans, look at these 7 luxury features and consider adding them to one of your lists! These luxury upgrades will make you feel incredible about your forever home design and contribute to your home’s value.
![5 Upgrades That Add Immediate Value to Your New Construction Home [2024]](https://images.squarespace-cdn.com/content/v1/6324a1c2165eb80aadeb5ad7/ea7ef9fe-1cb8-4986-ad04-3b46e95a2896/901254_11_2.jpg)
5 Upgrades That Add Immediate Value to Your New Construction Home [2024]
If you are in the planning stages of designing your future custom home, you may want to consider adding a few “money pieces” that add immediate value to your new construction home.
Don’t think of these items as “budget killers,” but rather as an immediate investment in your real estate that you’ll be happy you added later. Not only will you enjoy the luxury of these custom home upgrades while you’re living in the home, they’ll also add to the resale value of your home should you choose to move and sell your customized home.

A Detailed Look at the Silverstone Floor Plan
Make a statement with the sophisticated and trendy Silverstone floor plan. This three bedroom home plan has a fourth bedroom option. This home design also includes 3 bedrooms, a 3-car garage, and sits at just under 3000 square feet.
Read to the end to find out why the Silverstone floor plan is the perfect design for your dream home in Oklahoma.

A Detailed Look at the Kingside Floor Plan
If you are looking for the perfect custom home floor plan to build in the Oklahoma neighborhood of your dreams, look no further than the Kingside plan! This flawless 4 bedroom home design sits at just over 3,900 square feet, but can be customized to fit your lot and your family’s needs.
With 3 & ½ baths, a study/flex room, and a formal dining room, this plan offers a spacious layout with plenty of breathing room. An oversized covered patio in the rear of the home with all the amenities provides the perfect space to entertain and enjoy outdoor living.
Read to the end to find out all of the amazing features this home has to offer.
