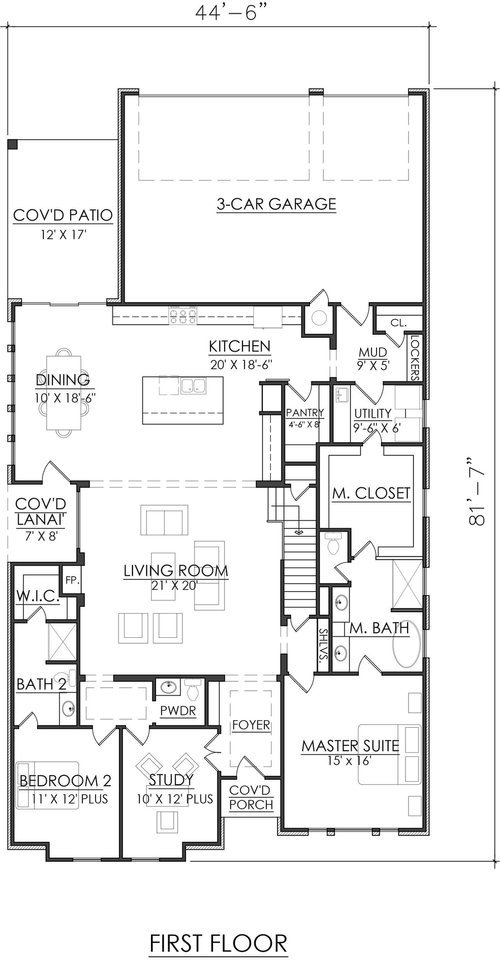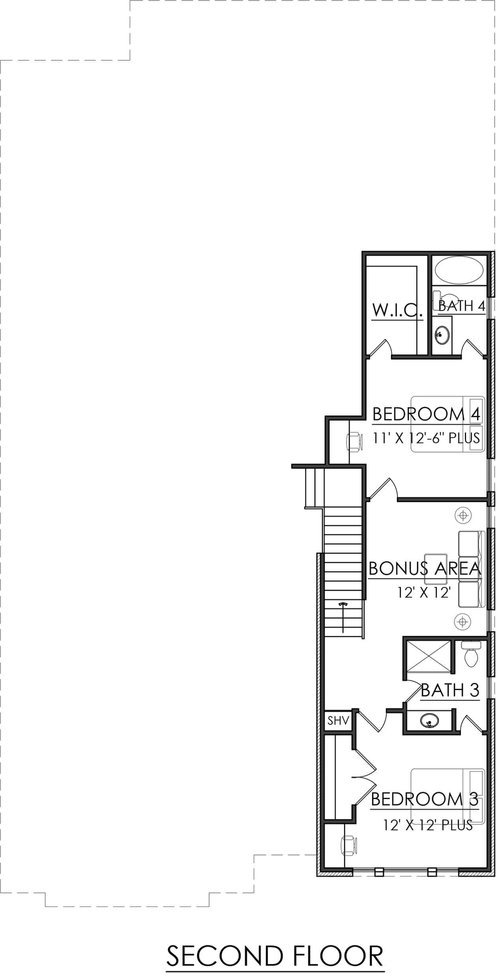 Image 1 of 3
Image 1 of 3

 Image 2 of 3
Image 2 of 3

 Image 3 of 3
Image 3 of 3




Tolleson | 3218 SqFt • 4 Bed • 4-1/2 Bath
3,218 Sq Ft • 4 Bedrooms • 4-1/2 Baths • Oversized Study • Flex Bonus Space • 3-Car Garage • Spacious Pantry • Large Covered Patio • Covered Lanai’
This extraordinary modern home design has elegant and regal curbside appeal. Tasteful decorative elements and lovely window treatments add even more interest to this home’s façade.
From the covered porch, homebuyers are swept into the foyer which features tray ceilings.
A gorgeous study connects to a reception area with a powder room. A bedroom with a full bathroom has a stand-up shower and walk-in closet. This space would be great for a working professional who spends odd hours at their desk.
From the open-concept living room, dining room, and kitchen area, homeowners will have access to both the outdoor covered patio in the rear of the home as well as a private retreat with a covered lanai’. A custom fireplace brings warmth to this space and makes it ideal for hosting. The kitchen features a large double-island, a built-in buffet, and lots of counter space. A deep, walk-in pantry is great for storage. The three-car garage is served by a mudroom with a coat closet and lockers.
The impressive master bedroom suite is housed down a private hall and includes an enormous master closet that walks through to the utility room for seamless laundry service. The master bedroom suite includes a standalone tub for soaking, a double-sized stand-up shower, two separate vanity areas, and a room for the toilet.
Upstairs, homebuyers will be sold on the large bonus area with custom shelving. One upstairs bedroom has a built-in desk, a walk-in closet, and a private, full bathroom. A second upstairs bedroom has a built-in desk, a standard-sized closet, and a full bathroom with a stand-up shower.
The experts at Creative Home Designs can alter any plan to fit your budget, needs, preferences, and the square footage of your property. For purchasing and customization options, please get in touch with us using the Contact form!
3,218 Sq Ft • 4 Bedrooms • 4-1/2 Baths • Oversized Study • Flex Bonus Space • 3-Car Garage • Spacious Pantry • Large Covered Patio • Covered Lanai’
This extraordinary modern home design has elegant and regal curbside appeal. Tasteful decorative elements and lovely window treatments add even more interest to this home’s façade.
From the covered porch, homebuyers are swept into the foyer which features tray ceilings.
A gorgeous study connects to a reception area with a powder room. A bedroom with a full bathroom has a stand-up shower and walk-in closet. This space would be great for a working professional who spends odd hours at their desk.
From the open-concept living room, dining room, and kitchen area, homeowners will have access to both the outdoor covered patio in the rear of the home as well as a private retreat with a covered lanai’. A custom fireplace brings warmth to this space and makes it ideal for hosting. The kitchen features a large double-island, a built-in buffet, and lots of counter space. A deep, walk-in pantry is great for storage. The three-car garage is served by a mudroom with a coat closet and lockers.
The impressive master bedroom suite is housed down a private hall and includes an enormous master closet that walks through to the utility room for seamless laundry service. The master bedroom suite includes a standalone tub for soaking, a double-sized stand-up shower, two separate vanity areas, and a room for the toilet.
Upstairs, homebuyers will be sold on the large bonus area with custom shelving. One upstairs bedroom has a built-in desk, a walk-in closet, and a private, full bathroom. A second upstairs bedroom has a built-in desk, a standard-sized closet, and a full bathroom with a stand-up shower.
The experts at Creative Home Designs can alter any plan to fit your budget, needs, preferences, and the square footage of your property. For purchasing and customization options, please get in touch with us using the Contact form!
