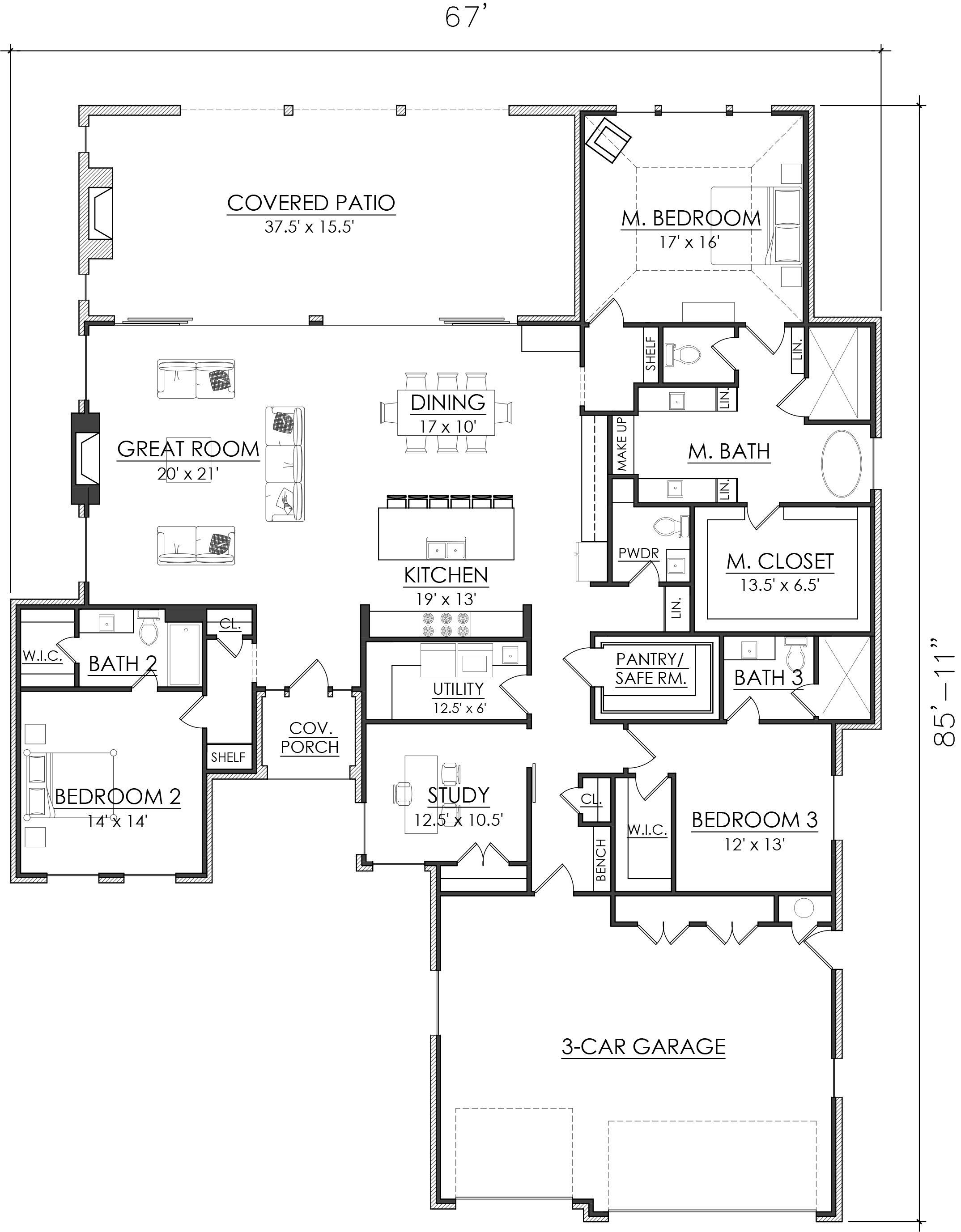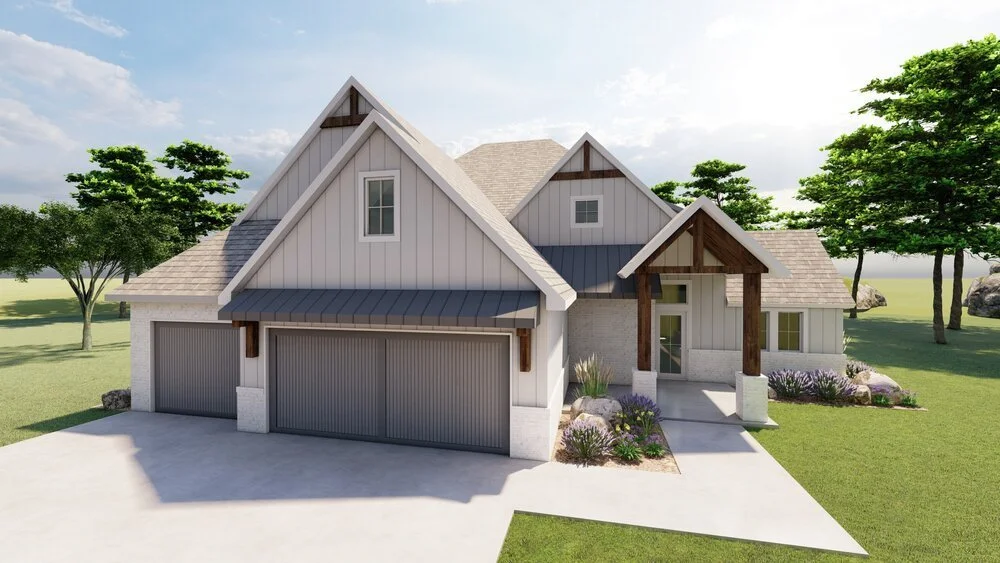3-Bedroom Custom Home Plans You Will Love
If you are looking for the perfect floor plan for your family of four, look no further than these incredible 3-bedroom home designs from the experts at Creative Home Designs.
Three-bedroom homes are the perfect size for a small family or even for a couple. Your family can either grow into your 3-bedroom home, keep the extra bedrooms as guest rooms, or convert a bed into a home office or gym.
There are so many design options when it comes to three-bedroom homes in Oklahoma. Here are 5 of our favorite 3-bedroom home designs.
SCOTTSDALE
3500 SQFT • 3 BED • 3-1/2 BATH
3500 Sq Ft • 3 Bedrooms • 3.5 Bath • Brightly Lit Dining Room • Hot Tub/Pool Area • Show-Stopping Modern Design • 3-Car Garage
This home design has tasteful and subdued curb appeal and features sustainable elements such as stone which are popular with today’s home buyers. Large picture and straight-line windows also help keep this home on-trend. This home says sophistication and class.
From the home’s entry, guests are greeted by an enormous 23X23 Great Room as well as an open-concept kitchen and dining room space both rich in natural light.
The kitchen features a lovely double-island with bar seating and a pantry that doubles as a Butler’s kitchen and both feature lots of great counter and cabinet space.
The outside covered area includes an outdoor kitchen and fireplace and room for a pool and hot tub making this a great plan for enjoying outdoor living. The master suite is large enough to include a sitting area and includes private access to the outdoors making night swimming or enjoying the hot tub all the more accessible. The master bathroom has thought of it all. From the oversized walk-in shower with dual entry, to a large tub for soaking and separate vanity areas. The plan also includes a room for the toilet. The master closet is large and includes a hidden room for storing valuables.
Two large bedrooms each include large walk-in closets and bathrooms with double-sized stand-up showers.
A utility room doubles as a mudroom that serves the three-car garage to help keep the home tidy. A 13X16 Flex/Bonus room can be used as a study or home office.
WORTHINGTON
2970 SQFT • 3 BED • 3-1/2 BATH
2970 SqFt • 3 Bed • 3-1/2 Bath • Study • Large Covered Patio • 3-Car Garage
This modern home design looks terrific from the curb! A dark slate palette with pops of white gives the façade dimensionality. Stone elements help keep the home on-trend with durable and sustainable materials.
From the covered porch, guests will love the roomy entrance which overlooks the breathtaking open-concept floor plan. The Great Room features a custom fireplace and floor-to-ceiling windows that overlook the oversized rear, covered patio. An outdoor fireplace makes seamless indoor-outdoor entertainment a cinch.
The kitchen includes a double island with bar seating and contains lots of extra counter space. A powder room adjacent to the kitchen is great for hosting guests around the holidays.
A pantry doubles as a safe room and adds value to the floor plan. The utility room includes ample counter space and a wet sink for messy jobs.
A private hall serves the master bedroom suite. The master bedroom is enormous at 17X16. It features vaulted ceilings and is large enough to include a sitting area. The master bathroom suite is complete with a king-sized walk-in shower, a soaking tub, a room for the toilet, a separate vanity area, a make-up vanity, and two linen closets. The impressive master closet contains lots of custom storage.
A bedroom in a private wing of the home has a private hall that includes custom shelving and a coat closet for storage. The bedroom includes a full en-suite bathroom and a walk-in closet.
A study with a standard-sized closet is located down a quiet hall and is adjacent to the third bedroom. The third bedroom includes a walk-in closet and a private bath with a double-sized shower.
A mud area with a bench serves the 3-car garage and helps keep everything tidy.
READ OUR BLOG: 5 Tips For Intentional Design in Your Custom Home
ZANDRIA
2281 SQFT • 3 BED • 2-1/2 BATH
2281 Sq Ft • 3 Bedrooms • 2.5 Bath • Full Study • Oversized Bonus Room • Flex Space Nook • 3-Car Garage
The Zandria design has tasteful modern curb appeal that will stand out on any street. Sustainable brick features, as well as wooden elements, add curb appeal while pops of gray keep this home looking classic and timeless.
From the front covered porch, guests are swept into the foyer which opens to the open-concept living room, dining room, and kitchen area. Lots of windows flood this space with great natural light. A fireplace, a deep pantry, and a powder room add value to this plan. A gorgeous study makes working from home a true temptation.
The oversized master bedroom is served by a wonderful master bathroom which features a stand-alone tub for soaking, a double-sized stand-up shower, and a room for the toilet. The large master closet connects to the utility room making laundry day a breeze. The large utility room doubles as a mudroom that helps keep this home tidy.
Upstairs, homeowners will love the large bonus room which can be used for a variety of different functions such as a home gym or playroom. An 8X8 flex alcove could be used as a reading or sitting room or for additional storage.
Two spacious bedrooms with closets are served by a full bath.
YORKE
2557 SQFT • 3 BED • 2-1/2 BATH
2557 Sq Ft • 3 Bedrooms • 2.5 Bath • Study • Oversized Pantry • Large Covered Patio • 3-Car Garage • Modern Farmhouse
This modern farmhouse is made trendy with its large windows and pops of black trim as well as its sleek standing-seam awnings. A large covered patio adds lots of curb appeal.
Inside, homebuyers will love the entry with French doors that open to a well-lit 11X11 study and opposite, a gracious formal dining area.
The open-concept living room and kitchen area are served by a warm fireplace and a deep, walk-in pantry as well as a double island and lots of counter space. A mud room and a convenient powder room serve the three-car garage and help keep the rest of the home tidy.
The large master bedroom has access to the rear covered patio. The master bathroom boasts a make-up vanity for sitting and applying makeup, as well as a double-sized stand-up shower, a room for the toilet, and a magnificent tub for soaking. The master closet walks through to the utility room for easy laundry service.
Upstairs, homebuyers will enjoy two bedrooms that are abundant in natural light. Each bedroom has a walk-in closet and shares a Jack-and-Jill style bathroom.
A Bonus Room can be optioned to add 311 square feet of space.
READ OUR BLOG: 5 Bedroom Dream Home Plans in Oklahoma
STARLING
2416 SQFT • 3 BED • 2-1/2 BATH
2416 SqFt • 3 Bed • 2-1/2 Bath • Study/Flex Room • 3-Car Garage • Modern Farmhouse
This sprawling floor plan has it all! Home buyers will love the stately exterior, this home’s stone elements help give it a feeling of durability and sustainability. Wood accents help this home blend into its natural surroundings and pops of black help keep the home on trend with this year’s home buyer.
From the covered entry and roomy front porch, guests are swept inside into the two-story foyer. A spacious study with French doors and a built-in desk has lots of natural light and is situated next to the entryway. A powder room in this area adds value to the floor plan.
The open-concept living room is complete with a custom fireplace. Floor-to-ceiling windows showcase the covered porch in the rear of the home. The rear patio is complete with an outdoor fireplace and is large enough to include an outdoor kitchen.
Inside the kitchen is a space-saving pantry and a double-island. The dining room has plenty of windows for natural light and seamless indoor-outdoor entertaining.
A private hall has a minibar and houses the master bedroom suite. The master bedroom has gorgeous custom ceilings. The master bathroom is complete with a double-sized stand-up shower, a soaking tub, and a room for the toilet. Separate vanity areas add value to the master suite. The master closet is quite spacious and contains custom storage. It also walks through to the mudroom and utility room for breezy laundry service. The utility room includes a thoughtful wet sink for messy jobs.
The mudroom and service entry porch cater to the 3-car garage and help keep everything tidy.
A private hall houses two large bedrooms, each with walk-in closets. The two bedrooms share a Jack-and-Jill style bathroom which includes separate vanity areas and a room for the toilet. A thoughtful linen closet serves this space.
Upstairs a Bonus Room with a closet can be used for a variety of different functions such as a home office, playroom, or home gym.
READY TO DESIGN AND BUILD YOUR
3-BEDROOM CUSTOM HOME IN OKLAHOMA?
The professionals at Creative Home Designs are ready to help you bring your dream home to life. We can customize a home design that meets your unique needs. We help you by maximizing the efficiency, flow, and design of your home within your lot size—and we’ll make it look great.
Call us today for a consultation. We’ll begin by discussing your vision for your custom home and then we’ll get to work creating a design and plan just for you. We can even offer a 3D rendering of your home design to help you envision your future home. Then, due to our extensive Oklahoma network, we can connect you with trusted builders and providers who will see you through to the finish line. Click here to browse more of our creative home design plans.
See a plan you like? The experts at Creative Home Designs can alter any plan to fit your budget, needs, preferences, and the square footage of your property. For purchasing and customization options, get in touch with us today!



















