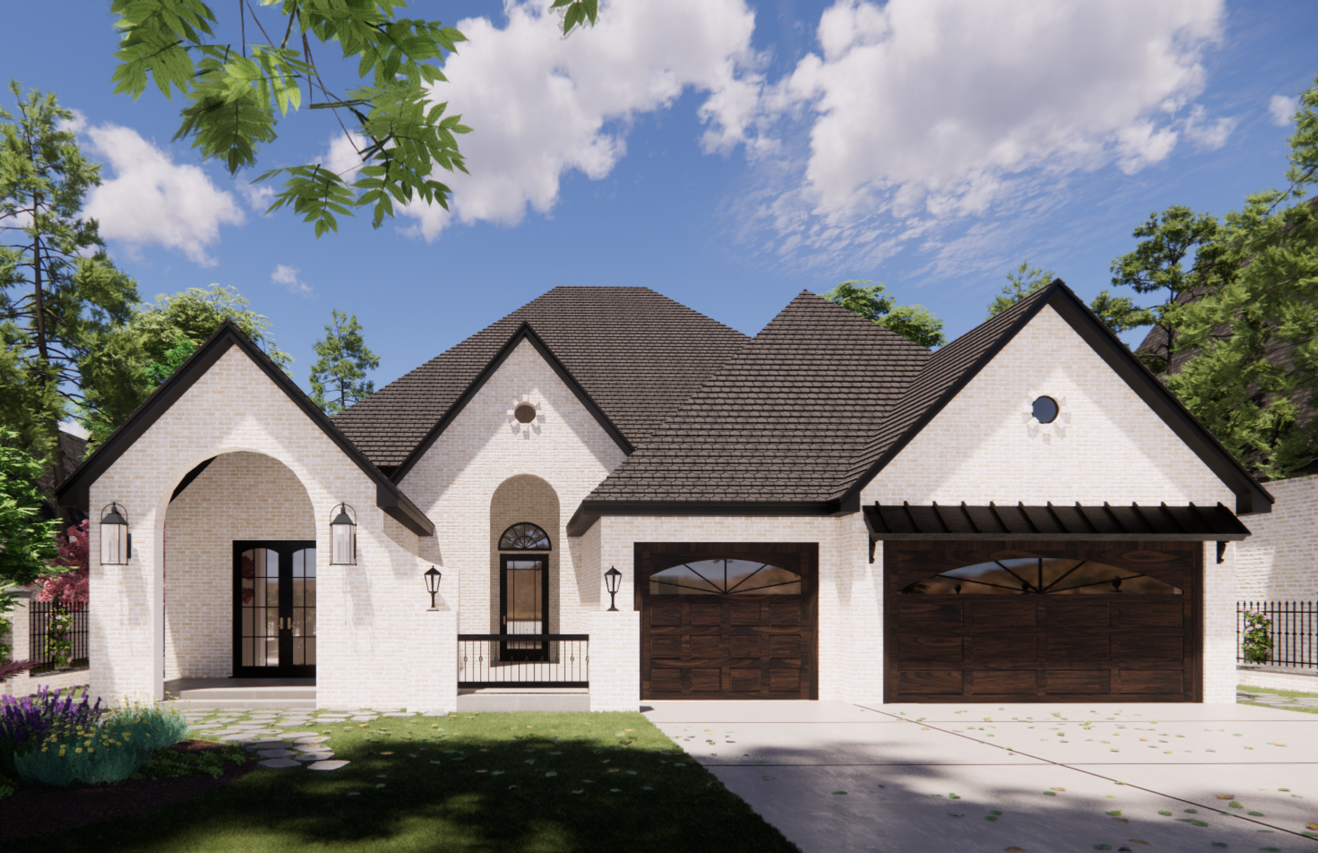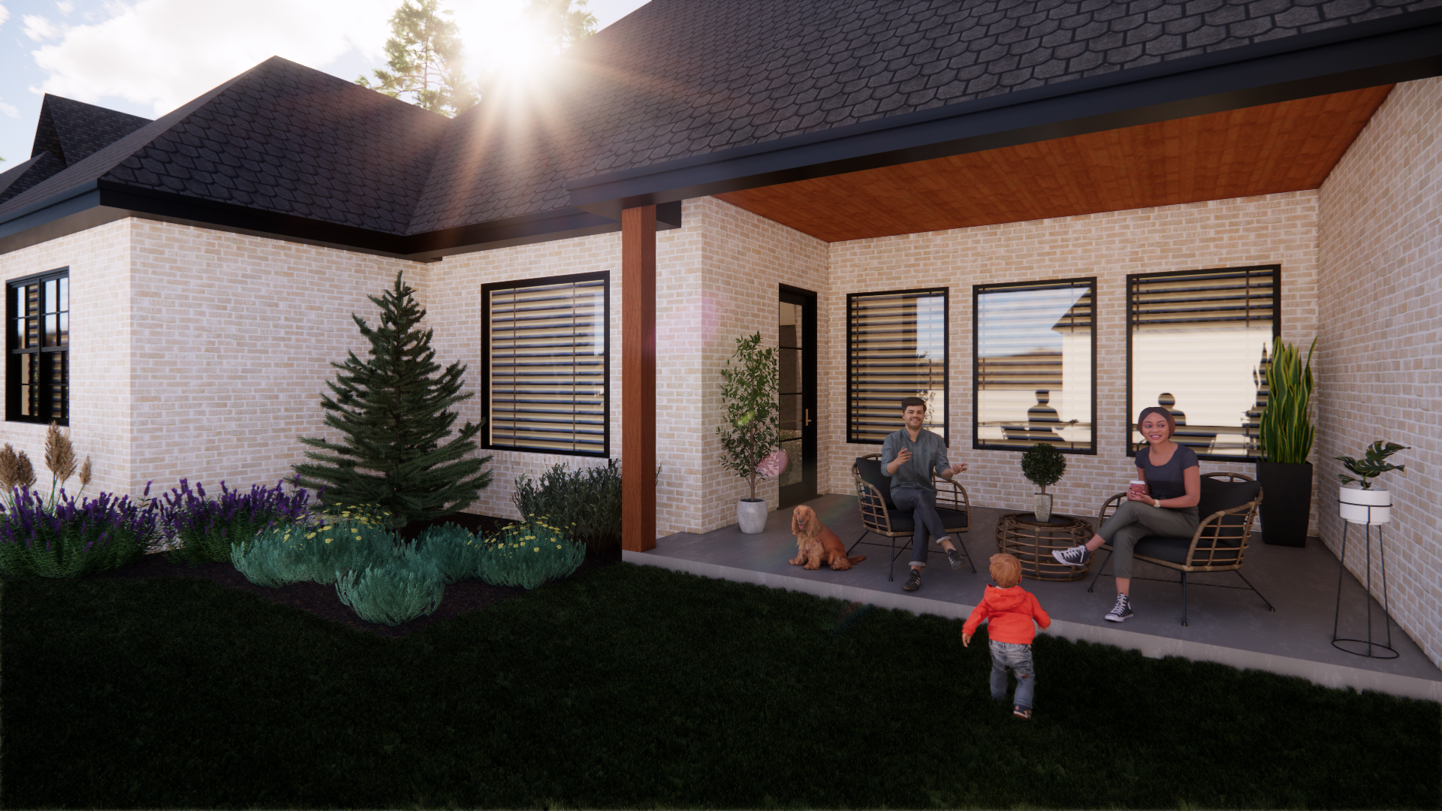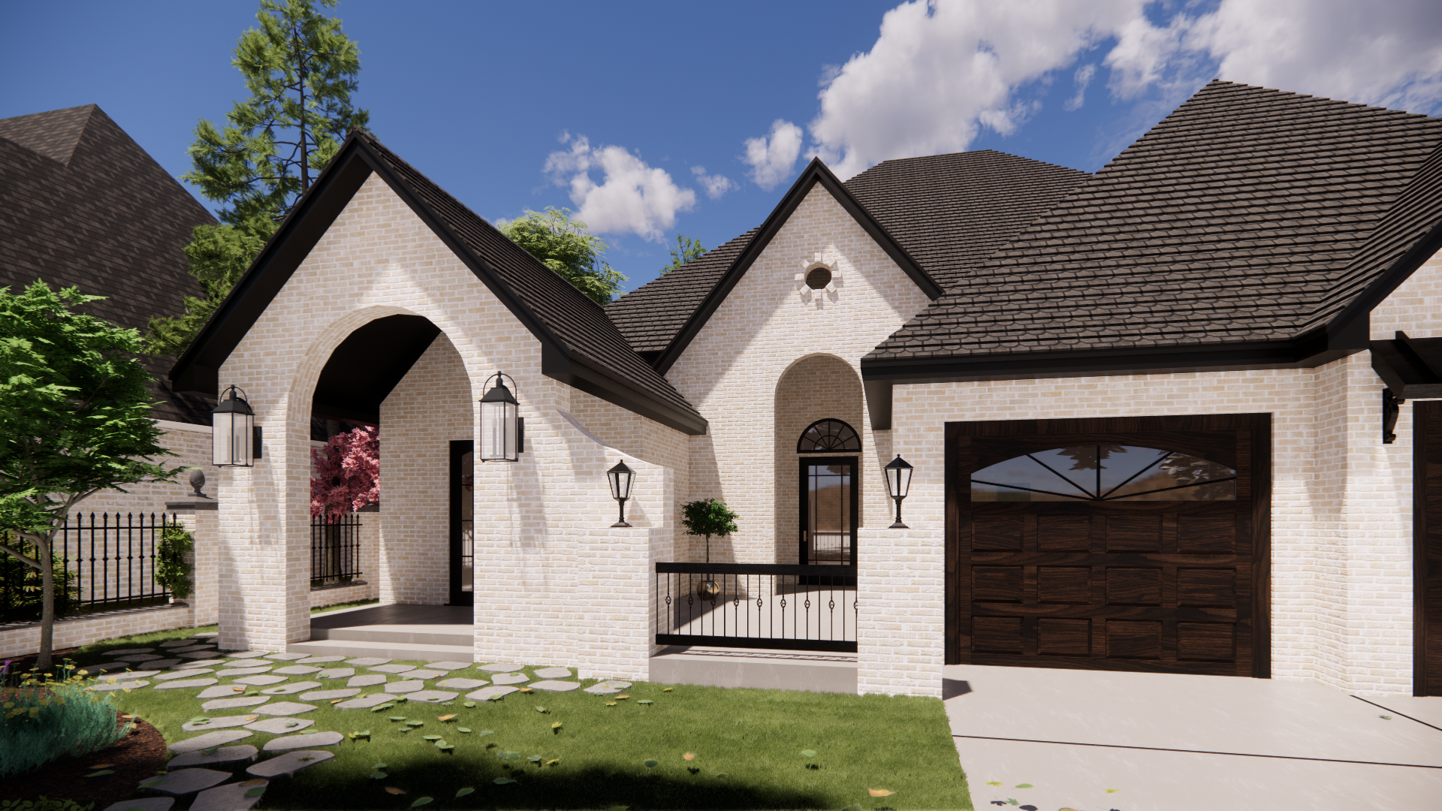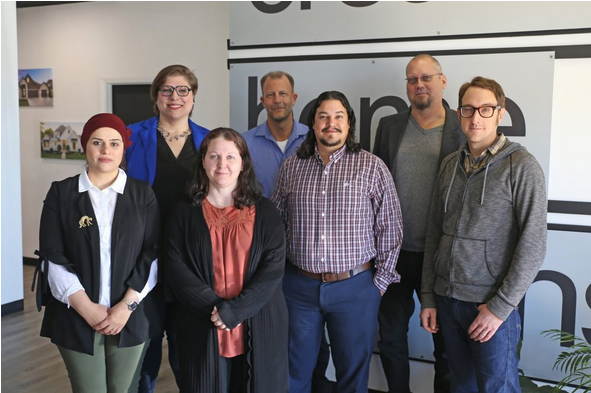A Detailed Look at Our Denistone Floor Plan and Home Design
Looking for the perfect four-bedroom, 3 bathroom home design to build in a gorgeous neighborhood in Oklahoma? Look no further than our Denistone plan. This home has an opulent front elevation that will fit into any treasured neighborhood in Oklahoma City, Tulsa, or Norman. It is intentionally designed so that the home’s flow complements your busy lifestyle. It’s also great for entertaining and includes a study for days spent working from home. This home will grow with your family if you are planning one, or could be the perfect design for individuals looking to confidently retire and age-in-place within their residence.
Read to the end to take a closer look at the exceptional Denistone plan home design.
STATELY, TASTEFUL CURB APPEAL WITH CHARMING DETAILS
The Denistone plan is taste and sophistication. Light brick with pops of black and bold curves make this home stand out from the curb and keeps the façade on-trend for today’s homebuyer. Gorgeous garage doors make this home uniquely appealing. Their rich wooden finish is also trendy this year.
Circular windows and archways add visual appeal and interest. A large covered porch with vaulted ceilings is perfect for spending time outdoors. Sturdy standing seam awnings, a cast iron rail, and double French doors give this home a touch of security. Home buyers will adore the charming details that this home offers throughout.
OPEN-CONCEPT LIVING AREA
From the front porch, home buyers are ushered into the spacious entry where a coat closet is situated to serve guests. From the entryway, there is a grand view of the Great Room which features floor-to-ceiling windows overlooking a spacious covered patio in the rear of the home. The Great Room includes a custom fireplace and lovely vaulted ceilings.
The kitchen comes equipped with a double island, double ovens, and a separate six-burner range. Plenty of counter space with cabinetry and a large walk-in pantry provide ample storage and elevate this area. There is even room for a beverage bar or coffee station.
The formal dining room walks out to the covered porch for seamless entertaining options.
THE MASTER SUITE WING
A private hall with a linen closet houses the master bedroom suite. At 14X15, the master bedroom is large enough to include a California king and space for a sitting area. Ask us about incorporating a private master patio in your custom home design!
The master bathroom is equipped with double vanities, a dressing bench, and a dedicated linen closet. The master bathroom is designed to be a wet bathroom and includes a garden tub for soaking. A room for the toilet adds a layer of privacy and adds value to the master suite.
The spacious master closet walks through to the utility room for breezy laundry service. The utility room is equipped with lots of counter space, cabinetry, and a wet sink for messy cleanups.
READ OUR BLOG: Designing Your Dream Master Patio: 4 Smart Tips
FOUR BEDROOMS PLUS A PRIVATE PATIO
A second private hall is home to two 12X12 bedrooms. Each bedroom has a large closet and they share a full bathroom and a linen closet. The shared bathroom can double as a powder room for visiting guests.
A third private hall houses the fourth bedroom. The bedroom has a large closet and access to a full bathroom which can double as a powder room for the home’s entryway. This bedroom includes private access to the front porch so it would make the perfect home for a caretaker, nanny, or for visiting adult children.
INTENTIONALLY DESIGNED EXTRAS
A mudroom with a bench serves the three-car garage and helps keep the rest of the home tidy.
An efficient study with a built-in desk is perfect for days spent working from home.
READ OUR BLOG: 5 Tips For Intentional Design in Your Custom Home
READY TO START DESIGNING YOUR CUSTOM HOME?
We think you’ll love this plan! The experts at Creative Home Designs can alter any plan to fit your budget, needs, preferences, and the square footage of your property.
For purchasing and customization options, please get in touch with us using the Contact form! You can also call or visit us at one of our offices in Tulsa, Edmond, or Norman, Oklahoma to discuss your vision for your future dream home!






