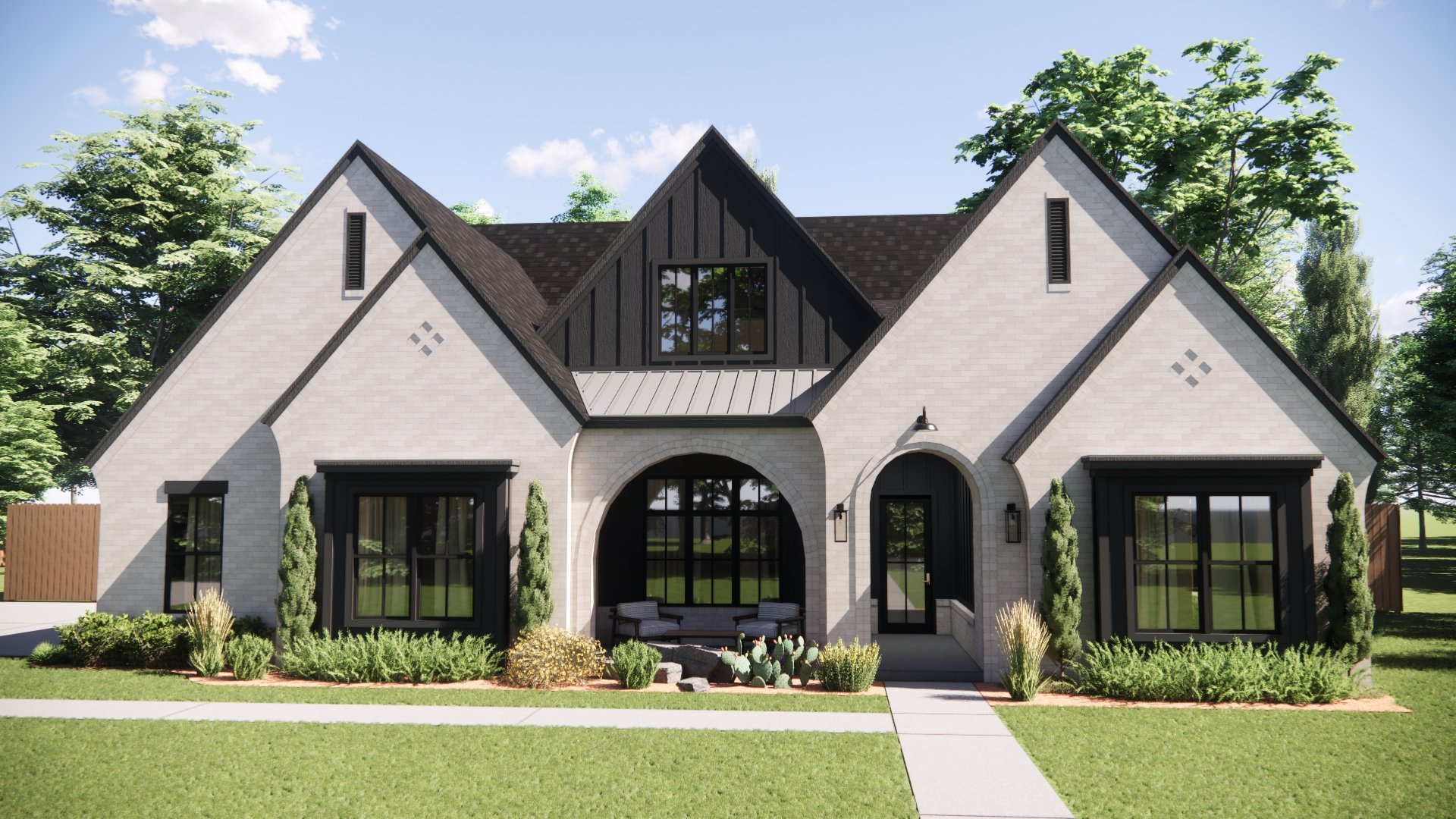
A Detailed Look at Our Bath Floor Plan and Home Design
Looking for the perfect four-bedroom, 3 bathroom home design to build in a gorgeous neighborhood in Oklahoma? Look no further than our Bath plan. This home has an opulent modern Tudor front elevation that will fit into any treasured neighborhood in Oklahoma City, Tulsa, or Norman. It is intentionally designed so that the home’s flow complements your busy lifestyle. It’s also great for entertaining and includes a pocket study for days spent studying, researching, or working from home.
This home will grow with your family if you are planning one, or could be the perfect design for individuals looking to confidently retire and age-in-place within their residence.
Read to the end to take a closer look at the exceptional Bath plan home design.

A Detailed Look at Our Denistone Floor Plan and Home Design
Looking for the perfect four bedroom, 3 bathroom home design to build in a gorgeous neighborhood in Oklahoma? Look no further than our Denistone plan. This home has an opulent front elevation that will fit into any treasured neighborhood in Oklahoma City, Tulsa, or Norman. It is intentionally designed so that the home’s flow complements your busy lifestyle. It’s also great for entertaining and includes a study for days spent working from home. This home will grow with your family if you are planning one, or could be the perfect design for individuals looking to confidently retire and age-in-place within their residence.
Read to the end to take a closer look at the exceptional Denistone plan home design.
