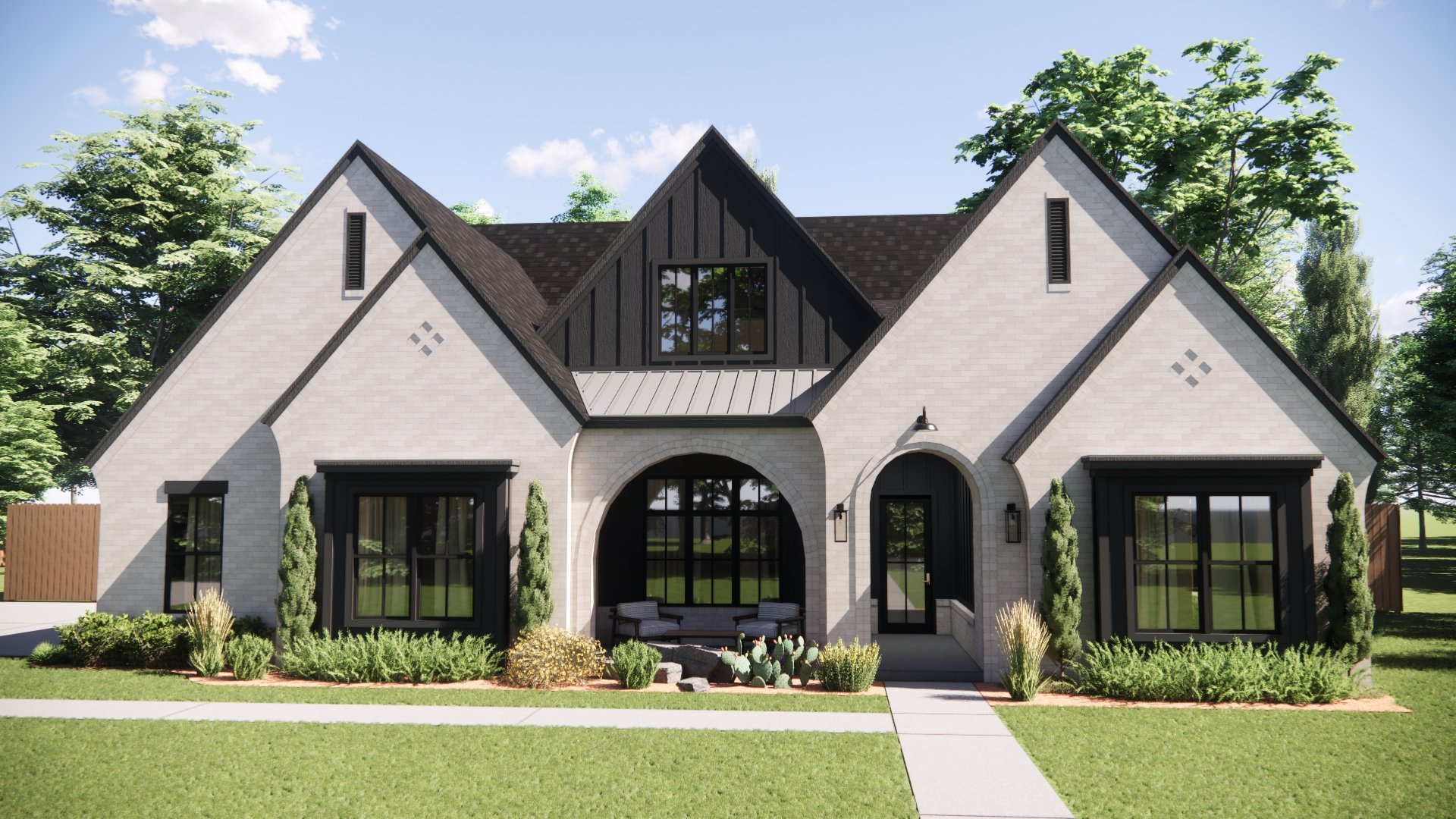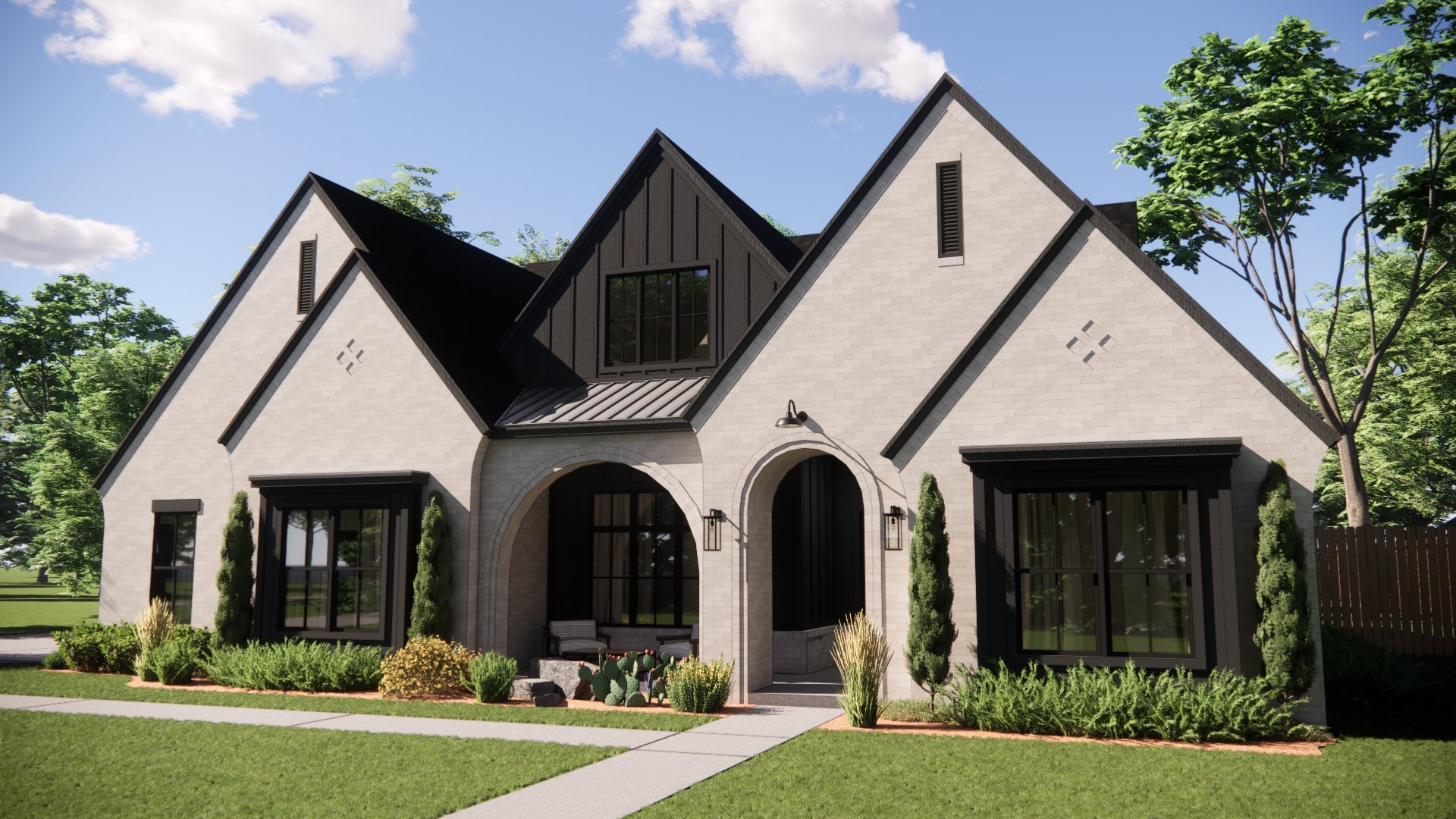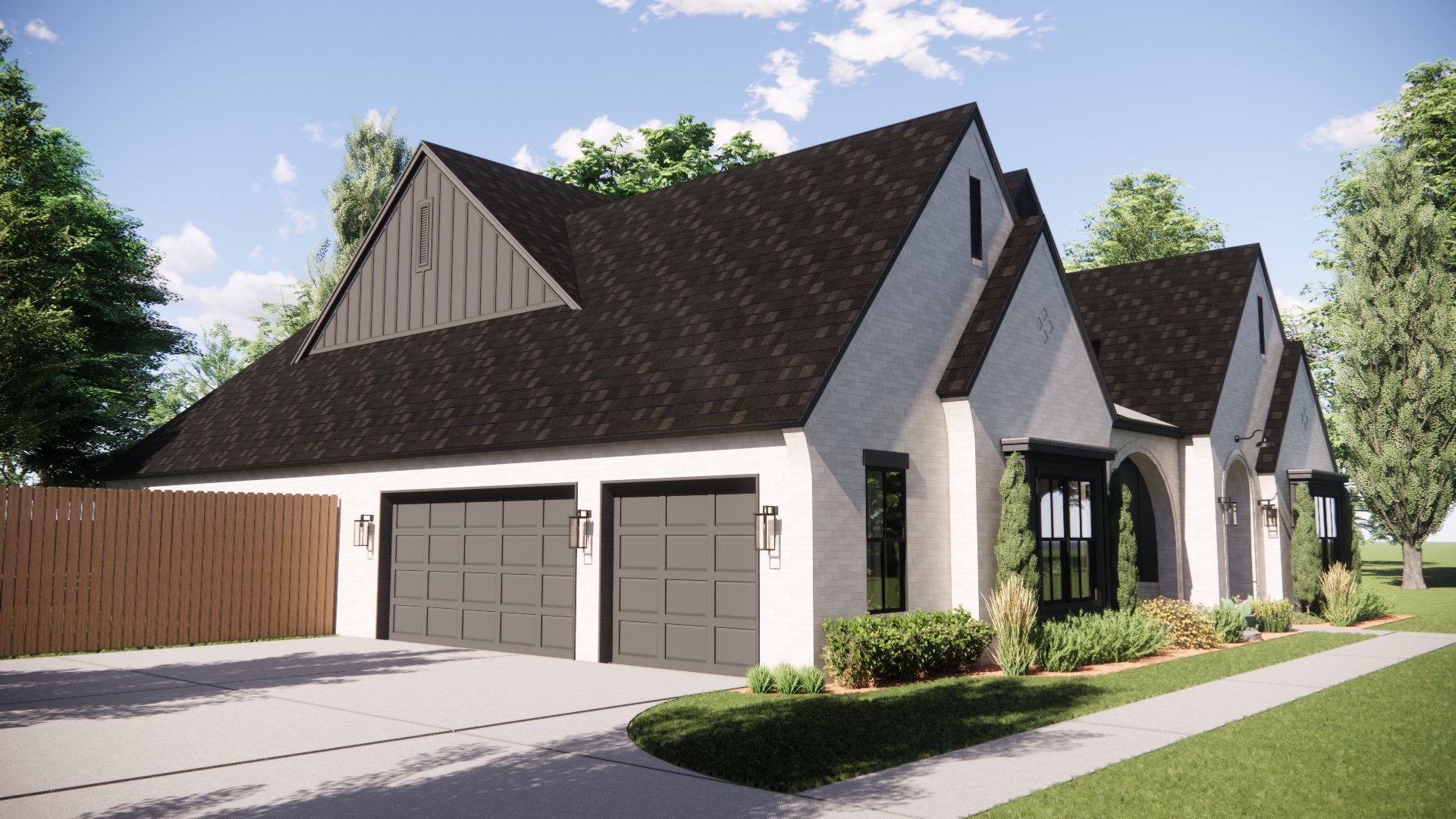 Image 1 of 6
Image 1 of 6

 Image 2 of 6
Image 2 of 6

 Image 3 of 6
Image 3 of 6

 Image 4 of 6
Image 4 of 6

 Image 5 of 6
Image 5 of 6

 Image 6 of 6
Image 6 of 6







Bath | 2870 Sqft • 4 Bed • 3 Bath
2870 Sqft • 4 Bed • 3 Bath • Modern Tudor Design • Pocket Study • Master Closet To Utility Pass-Thru • Wet Bar • Oversized Pantry
This home is lovely symmetry and modern classic opulence in a four-bedroom, four-bathroom home design. This Modern Tudor is sure to impress! From the enormous covered patio, guests are swept into a long entry hall with tray ceilings. They then are provided with a gorgeous view of the dining room which includes a wet bar, wine refrigerator, and another impressive tray ceiling showcasing a show-stopping light fixture. The open-concept living area includes barrel ceilings, a custom fireplace, and custom built-in shelving. Sliding glass doors overlook the rear covered patio.
The open-concept kitchen includes a double kitchen island with bar seating, a six-burner range with a beautiful vent hood, a buffet area, and plenty of cabinetry and counter space. A deep, walk-in pantry offers additional storage and counter space.
The master bedroom suite features lovely beamed ceilings in the bedroom and is large enough to include a sitting area. The master bathroom includes a double-sized walk-in shower, a garden tub for soaking, an oversized double vanity, a few luxurious floor-to-ceiling windows, and a room for the toilet. The king-sized master closet connects to the utility room for seamless laundry service.
The laundry room includes a utility sink for messy jobs. A mudroom caters to the 3-car garage and includes a coat closet. A 5.5X8 pocket study includes a built-in desk and is perfect for studying, printing documents, or storing financial documents.
Two additional bedrooms are situated in another wing of the home. Each bedroom includes an ensuite walk-in closet. The bedrooms share a Jack-and-Jill-style bathroom with a room for the toilet and tub.
A 12 X 12 fourth bedroom includes a standard-sized closet and an amazing view of the front lawn and patio. This room will be abundant in natural light and could convert into a home office, home gym, play room, or sitting room. A full bathroom in the hallway serves this space and doubles as a guest bathroom for the rest of the home.
Plenty of storage throughout adds value to this floor plan.
The experts at Creative Home Designs can alter any plan to fit your budget, needs, preferences, and the square footage of your property. For purchasing and customization options, please get in touch with us using the Contact form!
2870 Sqft • 4 Bed • 3 Bath • Modern Tudor Design • Pocket Study • Master Closet To Utility Pass-Thru • Wet Bar • Oversized Pantry
This home is lovely symmetry and modern classic opulence in a four-bedroom, four-bathroom home design. This Modern Tudor is sure to impress! From the enormous covered patio, guests are swept into a long entry hall with tray ceilings. They then are provided with a gorgeous view of the dining room which includes a wet bar, wine refrigerator, and another impressive tray ceiling showcasing a show-stopping light fixture. The open-concept living area includes barrel ceilings, a custom fireplace, and custom built-in shelving. Sliding glass doors overlook the rear covered patio.
The open-concept kitchen includes a double kitchen island with bar seating, a six-burner range with a beautiful vent hood, a buffet area, and plenty of cabinetry and counter space. A deep, walk-in pantry offers additional storage and counter space.
The master bedroom suite features lovely beamed ceilings in the bedroom and is large enough to include a sitting area. The master bathroom includes a double-sized walk-in shower, a garden tub for soaking, an oversized double vanity, a few luxurious floor-to-ceiling windows, and a room for the toilet. The king-sized master closet connects to the utility room for seamless laundry service.
The laundry room includes a utility sink for messy jobs. A mudroom caters to the 3-car garage and includes a coat closet. A 5.5X8 pocket study includes a built-in desk and is perfect for studying, printing documents, or storing financial documents.
Two additional bedrooms are situated in another wing of the home. Each bedroom includes an ensuite walk-in closet. The bedrooms share a Jack-and-Jill-style bathroom with a room for the toilet and tub.
A 12 X 12 fourth bedroom includes a standard-sized closet and an amazing view of the front lawn and patio. This room will be abundant in natural light and could convert into a home office, home gym, play room, or sitting room. A full bathroom in the hallway serves this space and doubles as a guest bathroom for the rest of the home.
Plenty of storage throughout adds value to this floor plan.
The experts at Creative Home Designs can alter any plan to fit your budget, needs, preferences, and the square footage of your property. For purchasing and customization options, please get in touch with us using the Contact form!
2870 Sqft • 4 Bed • 3 Bath • Modern Tudor Design • Pocket Study • Master Closet To Utility Pass-Thru • Wet Bar • Oversized Pantry
This home is lovely symmetry and modern classic opulence in a four-bedroom, four-bathroom home design. This Modern Tudor is sure to impress! From the enormous covered patio, guests are swept into a long entry hall with tray ceilings. They then are provided with a gorgeous view of the dining room which includes a wet bar, wine refrigerator, and another impressive tray ceiling showcasing a show-stopping light fixture. The open-concept living area includes barrel ceilings, a custom fireplace, and custom built-in shelving. Sliding glass doors overlook the rear covered patio.
The open-concept kitchen includes a double kitchen island with bar seating, a six-burner range with a beautiful vent hood, a buffet area, and plenty of cabinetry and counter space. A deep, walk-in pantry offers additional storage and counter space.
The master bedroom suite features lovely beamed ceilings in the bedroom and is large enough to include a sitting area. The master bathroom includes a double-sized walk-in shower, a garden tub for soaking, an oversized double vanity, a few luxurious floor-to-ceiling windows, and a room for the toilet. The king-sized master closet connects to the utility room for seamless laundry service.
The laundry room includes a utility sink for messy jobs. A mudroom caters to the 3-car garage and includes a coat closet. A 5.5X8 pocket study includes a built-in desk and is perfect for studying, printing documents, or storing financial documents.
Two additional bedrooms are situated in another wing of the home. Each bedroom includes an ensuite walk-in closet. The bedrooms share a Jack-and-Jill-style bathroom with a room for the toilet and tub.
A 12 X 12 fourth bedroom includes a standard-sized closet and an amazing view of the front lawn and patio. This room will be abundant in natural light and could convert into a home office, home gym, play room, or sitting room. A full bathroom in the hallway serves this space and doubles as a guest bathroom for the rest of the home.
Plenty of storage throughout adds value to this floor plan.
The experts at Creative Home Designs can alter any plan to fit your budget, needs, preferences, and the square footage of your property. For purchasing and customization options, please get in touch with us using the Contact form!
