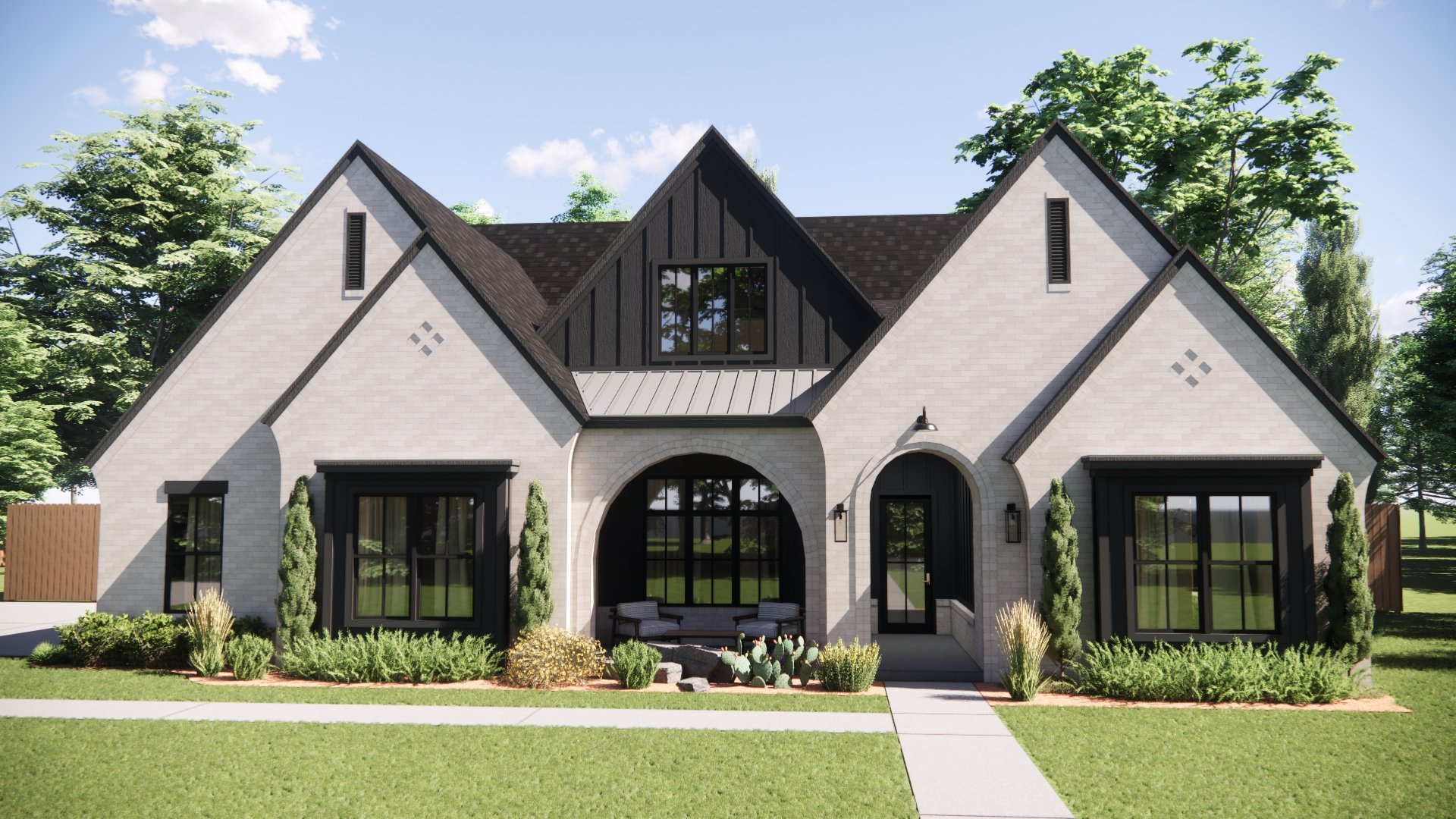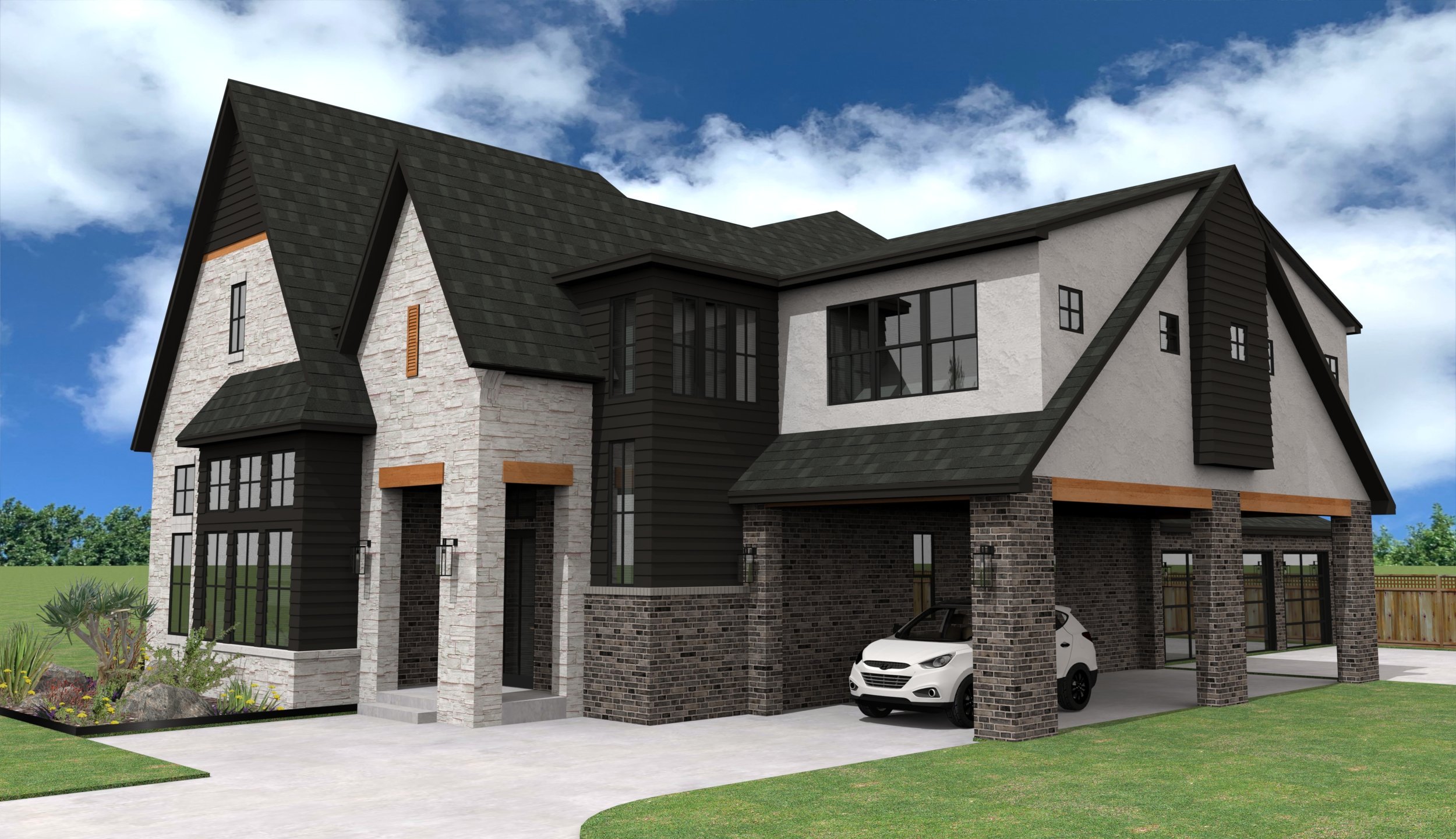
A Detailed Look at Our Bath Floor Plan and Home Design
Looking for the perfect four-bedroom, 3 bathroom home design to build in a gorgeous neighborhood in Oklahoma? Look no further than our Bath plan. This home has an opulent modern Tudor front elevation that will fit into any treasured neighborhood in Oklahoma City, Tulsa, or Norman. It is intentionally designed so that the home’s flow complements your busy lifestyle. It’s also great for entertaining and includes a pocket study for days spent studying, researching, or working from home.
This home will grow with your family if you are planning one, or could be the perfect design for individuals looking to confidently retire and age-in-place within their residence.
Read to the end to take a closer look at the exceptional Bath plan home design.

Why Home Builders are Trending Away from Open-Concept Floor Plans + 5 Terrific Alternatives
When it comes to custom homes, many homeowners and home builders are leaning away from the open-concept floor plan and design in 2024. Modern homes typically feature an open-concept floor plan, but home builders are trending away from this concept since homeowners spend more and more time at home and prefer extra privacy in their layouts.
In this blog, we will discuss why home builders are trending away from the open-concept layout and provide 5 great alternatives to the open-concept floor plan.

A Detailed Look at Our Denistone Floor Plan and Home Design
Looking for the perfect four bedroom, 3 bathroom home design to build in a gorgeous neighborhood in Oklahoma? Look no further than our Denistone plan. This home has an opulent front elevation that will fit into any treasured neighborhood in Oklahoma City, Tulsa, or Norman. It is intentionally designed so that the home’s flow complements your busy lifestyle. It’s also great for entertaining and includes a study for days spent working from home. This home will grow with your family if you are planning one, or could be the perfect design for individuals looking to confidently retire and age-in-place within their residence.
Read to the end to take a closer look at the exceptional Denistone plan home design.

Intentional Home Design: How to Analyze the Flow of a Floor Plan
The way a home flows is just as important as the quality of the materials used to build it or even how beautiful it looks. Circulation in a home is one thing that the professionals at Creative Home Designs study and this science of foot traffic informs our home designs when we are creating the perfect custom floor plan.
Read to the end to learn all about some of the things we consider regarding the flow of a floor plan when designing the perfect custom home!

A Detailed Look at Our Reynolds Floor Plan and Home Design
Last weekend our Reynolds floor plan and home design was featured in the Parade of Homes Oklahoma. We are thankful that we were able to customize this floor plan to meet the specifications of our builder partners South 80 Homes and see this flawless plan come to life before our very eyes!
If you were able to visit this picturesque build during the Parade of Homes, we hope you loved it and will consider our design services and South 80 Home’s building services when it comes time to build your very own dream custom home!
In this blog we’ll tell you why our Reynolds plan is the right design if you are looking to build a custom home on a narrow lot under 1,600 square feet and still have it all.

5 Upgrades That Add Immediate Value to Your New Construction Home
Building a new construction home in Oklahoma is an enormous investment. Hopefully it will be your forever home, but just in case you need to resell down the line, it's important to consider upfront upgrades that add immediate home value. Upgrade costs can add up quickly, so it’s important to know which upgrades are worth it and which won’t necessarily increase your long-term home value.
With these 5 new construction upgrades, If you need to sell your home in the future, you’ll get what your home is worth and have a home that potential home buyers won’t be able to pass up.

A Detailed Look at the Brighton Home Design and Floor Plan
Our Brighton Plan is tasteful home design and impeccable lines that will be the envy of the neighborhood. Sitting at just under 2800 square feet, this 4 bedroom, 3-½ bathroom floor plan features plenty of landscaping opportunities for breathtaking curb appeal in any opulent Oklahoma neighborhood.
The home emphasizes outdoor views and is perfect for entertaining from the spacious open-concept living spaces to the large covered patio with lofty ten foot ceilings.
Read to the end to take a closer look at the exceptional Brighton plan home design.

A Detailed Look at the Kingside Floor Plan
If you are looking for the perfect custom home floor plan to build in the Oklahoma neighborhood of your dreams, look no further than the Kingside plan! This flawless 4 bedroom home design sits at just over 3,900 square feet, but can be customized to fit your lot and your family’s needs.
With 3 & ½ baths, a study/flex room, and a formal dining room, this plan offers a spacious layout with plenty of breathing room. An oversized covered patio in the rear of the home with all the amenities provides the perfect space to entertain and enjoy outdoor living.
Read to the end to find out all of the amazing features this home has to offer.
