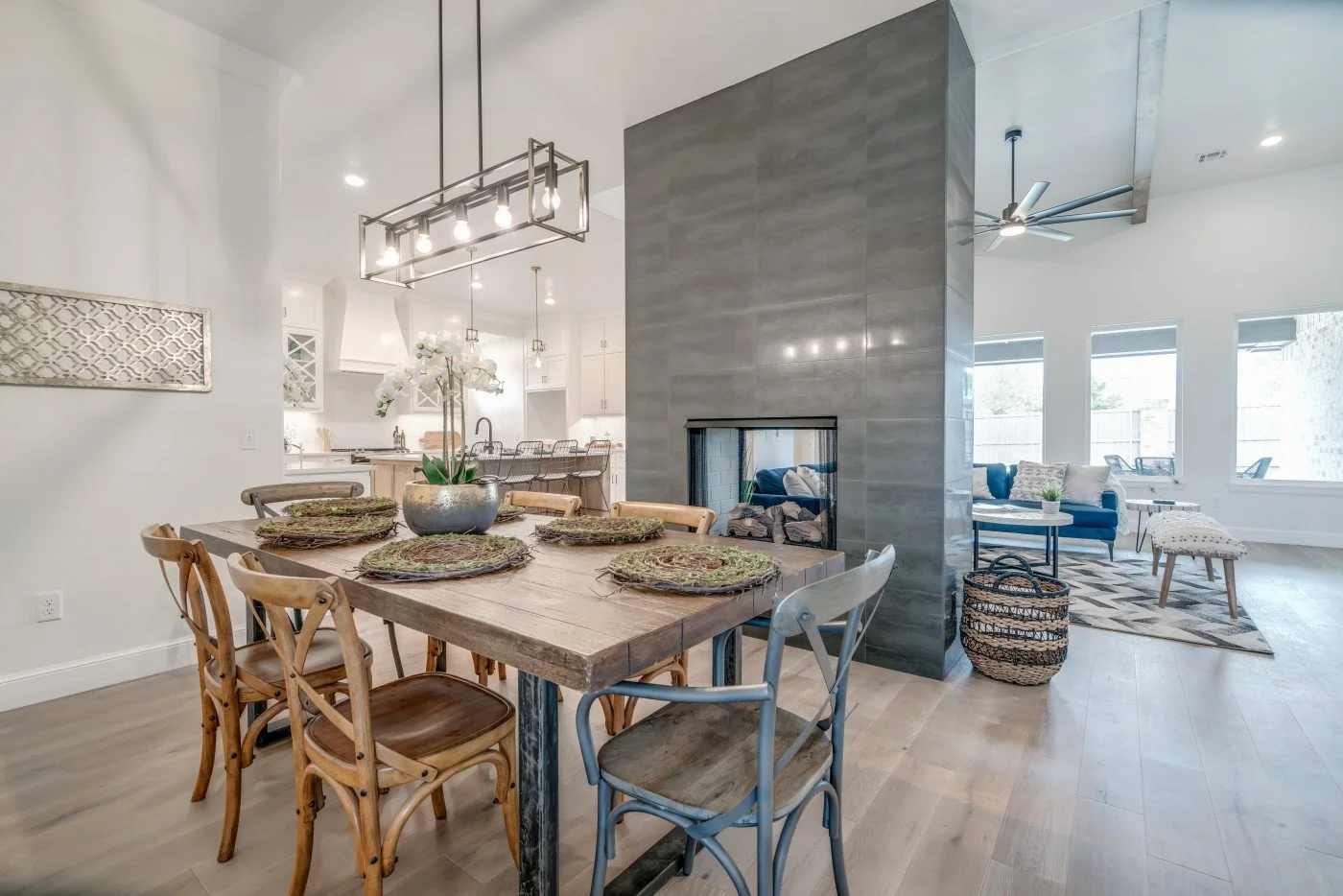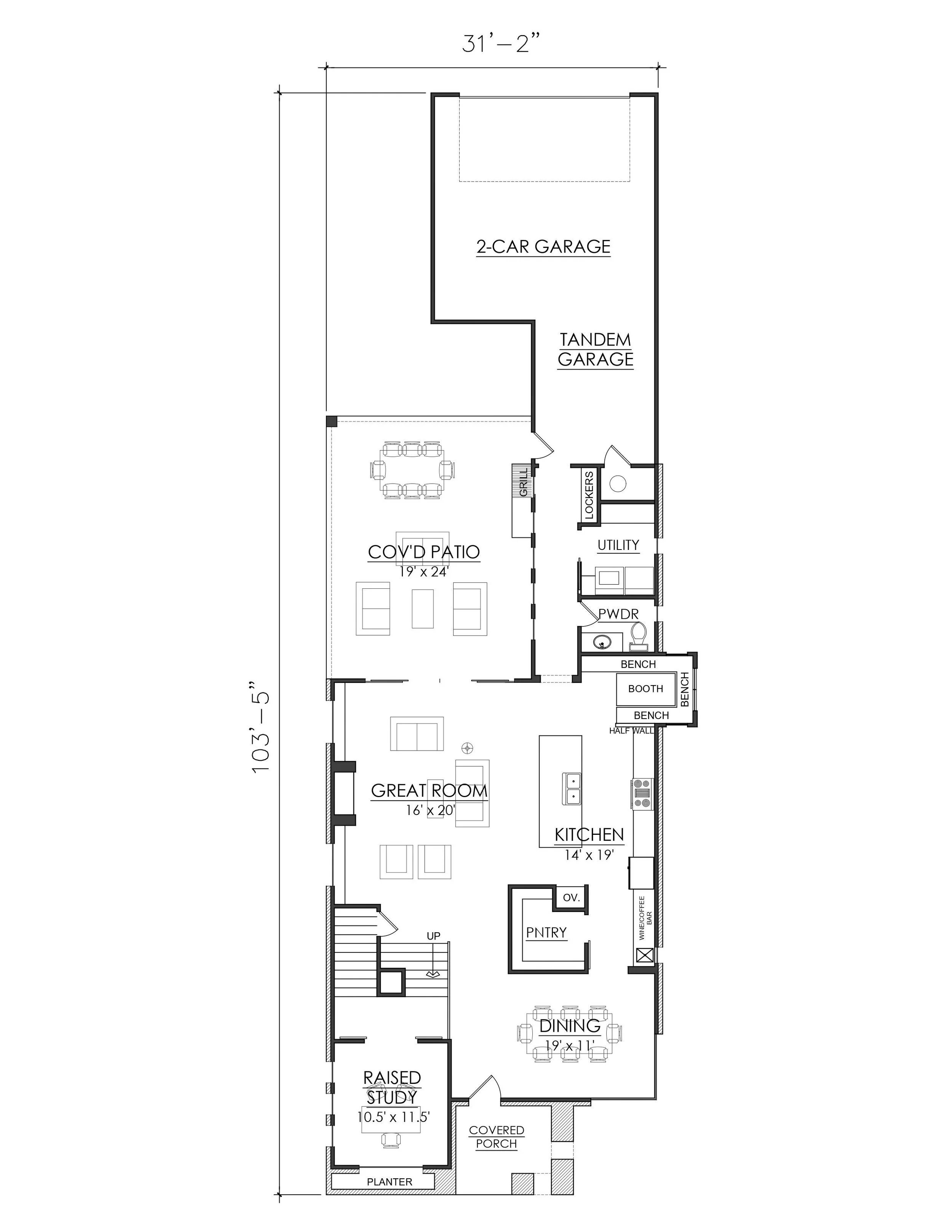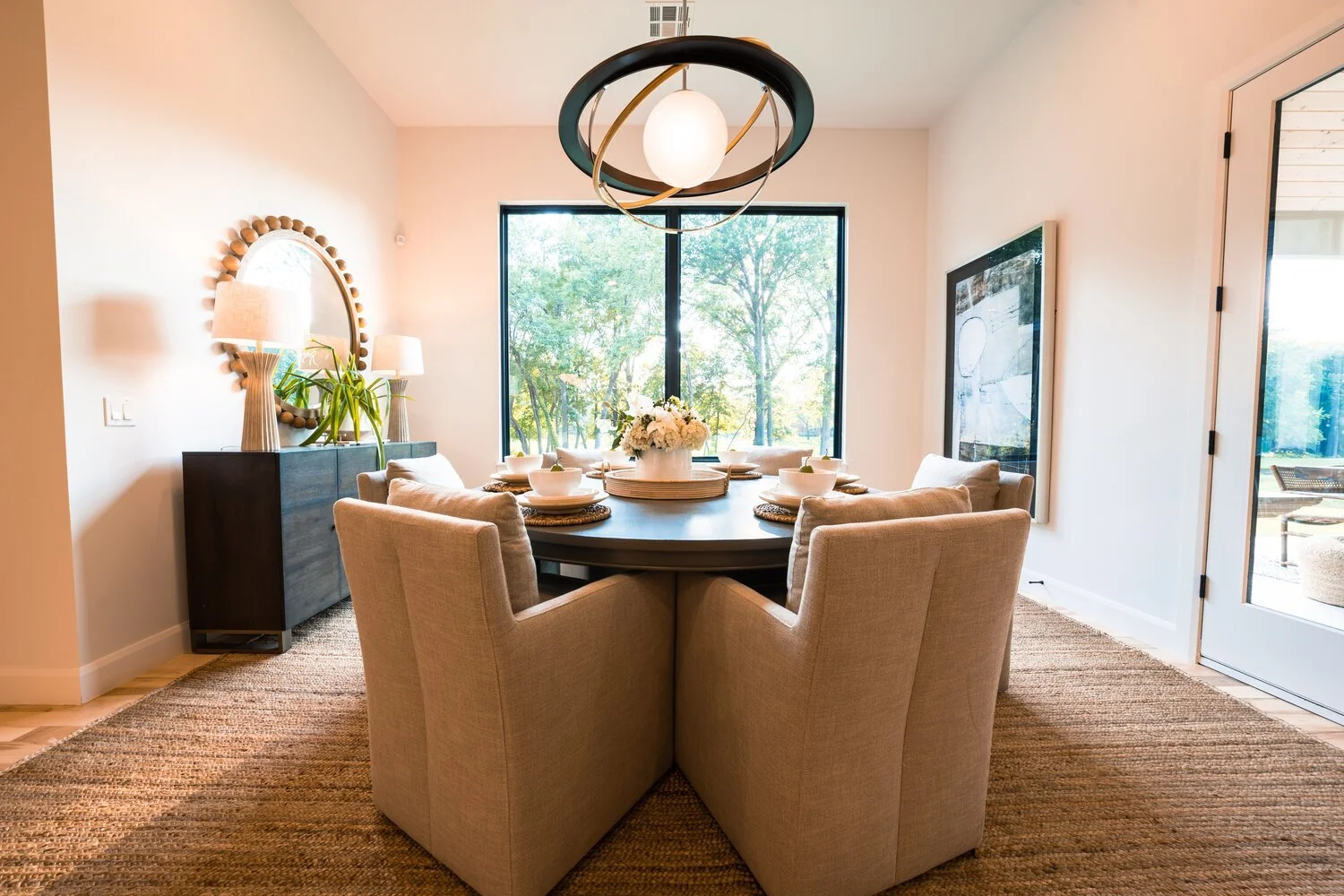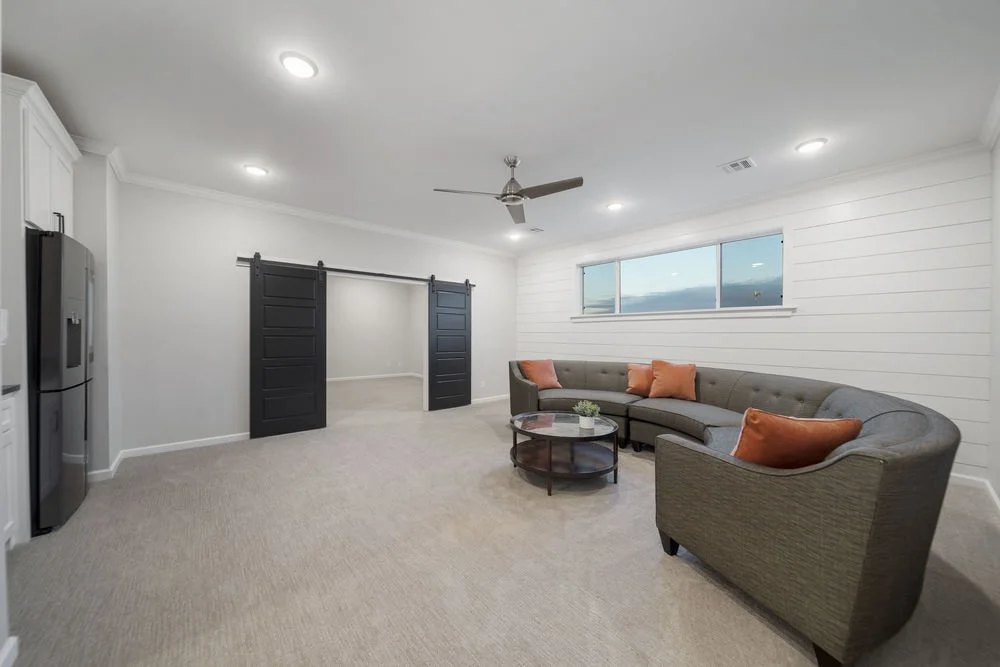Why Home Builders are Trending Away from Open-Concept Floor Plans + 5 Terrific Alternatives
When it comes to custom homes, many homeowners and home builders are leaning away from the open-concept floor plan and design in 2024. Modern homes typically feature an open-concept floor plan, but home builders are trending away from this concept since homeowners spend more and more time at home and prefer extra privacy in their layouts.
In this blog, we will discuss why home builders are trending away from the open-concept layout and provide 5 great alternatives to the open-concept floor plan.
THE DRAWBACKS OF AN OPEN-CONCEPT FLOOR PLAN
Many homeowners find airy, open-concept floor plans look breathtaking on home design television shows but are not as incredible for everyday living. These layouts do look incredible conceptually but lack functionality.
Here’s why:
No Wall Space- Having fewer walls in the living quarters means a lack of wall space for art or family photos. While custom, built-in shelving looks amazing, it’s just not the same as being able to hang a canvas on a wall.
Sound Carries- Homeowners find that having the living room, dining room, and kitchen in one area makes noisy quarters. I like to listen to music while I cook, and in an open-concept plan, I must compete with the volume of the movie playing in the living room.
Odors Spread- An open-concept floor plan may look gorgeous and be great for entertaining over the holidays, but when someone is cooking in the kitchen and I’m trying to read and enjoy a book, odors move quickly through this wall-less space and can be quite distracting.
Difficult to Heat and Cool- Maintaining a comfortable temperature throughout the home can be difficult in such a large space. These humongous rooms can feel too cold, even with new windows.
Messy Kitchens are in the Limelight- Not everyone has time to deep clean their kitchen after every meal. Having an open-concept floor plan means there is nothing between unexpected guests and your messy kitchen.
NOT LOVING YOUR OPEN-CONCEPT FLOOR PLAN?
If you aren’t in love with the open-concept floor plan, here are five solutions to consider. Ask your professional home designer for even more ideas on how you can create separation in your floor plan.
THE SEMI-OPEN FLOOR PLAN
Semi-open floor plans use a few design tricks to provide separation in your rooms while maintaining a sense of openness. Utilize split levels or shelving to separate spaces or serve as “faux” room dividers.
The shelving trick is handy when the main goal is hiding an unsightly area, like a messy kitchen. Pony walls also work here.
FORMAL DINING ROOM
Adding a formal dining room with French doors allows a sense of separation in your home. A formal dining room can be closed when not in use, so you won’t need to heat or cool it.
When you do want to use this room, you’ll be able to quickly heat or cool this room so it will be the perfect temperature for enjoying a nice meal.
SECOND-STORY GREAT ROOM
Adding a second-story Great Room is a popular option with home buyers in 2022. A second Great Room adds an additional space to enjoy a movie or relax away from the odors and bustle of the kitchen.
A CLOSED BONUS ROOM
A closed Bonus Room can also be used as a secondary living room. These provide more privacy than an open-concept floor plan might allow. These are great for watching scary movies while there are kids around.
PLEASE READ OUR BLOG: 5 Tips For Intentional Design in Your Custom Home
A butler’s pantry can serve as a back-of-house kitchen. It also provides additional storage to keep your kitchen clutter-free and organized. Your butler’s pantry could be your saving grace when attempting to keep your kitchen looking spotless. You can design your butler’s pantry to include an extra sink and dishwasher, and even a second refrigerator, freezer, or oven.
For more custom kitchen inspiration, check out our blog: 5 Custom Kitchen Design Trends for 2024
READY TO DESIGN YOUR PERFECT CUSTOM HOME?
Let us help you design the home of your dreams with the needs of your family, your budget, and your individual aesthetic in mind. Then, due to our extensive network, we can connect you with reputable builders who will exceed your expectations and breathe life into your new construction home.
See a plan you love in our collection? We can modify one of our exceptional home design plans to accommodate the square footage of your lot. We can adjust our plans to fit your design constraints and personal preferences or design something completely unique.
Call us today or stop by one of our 3 Oklahoma offices so we can get started designing your home and creating a 3D rendering so you can envision your future home and how you’ll spend your days there!








