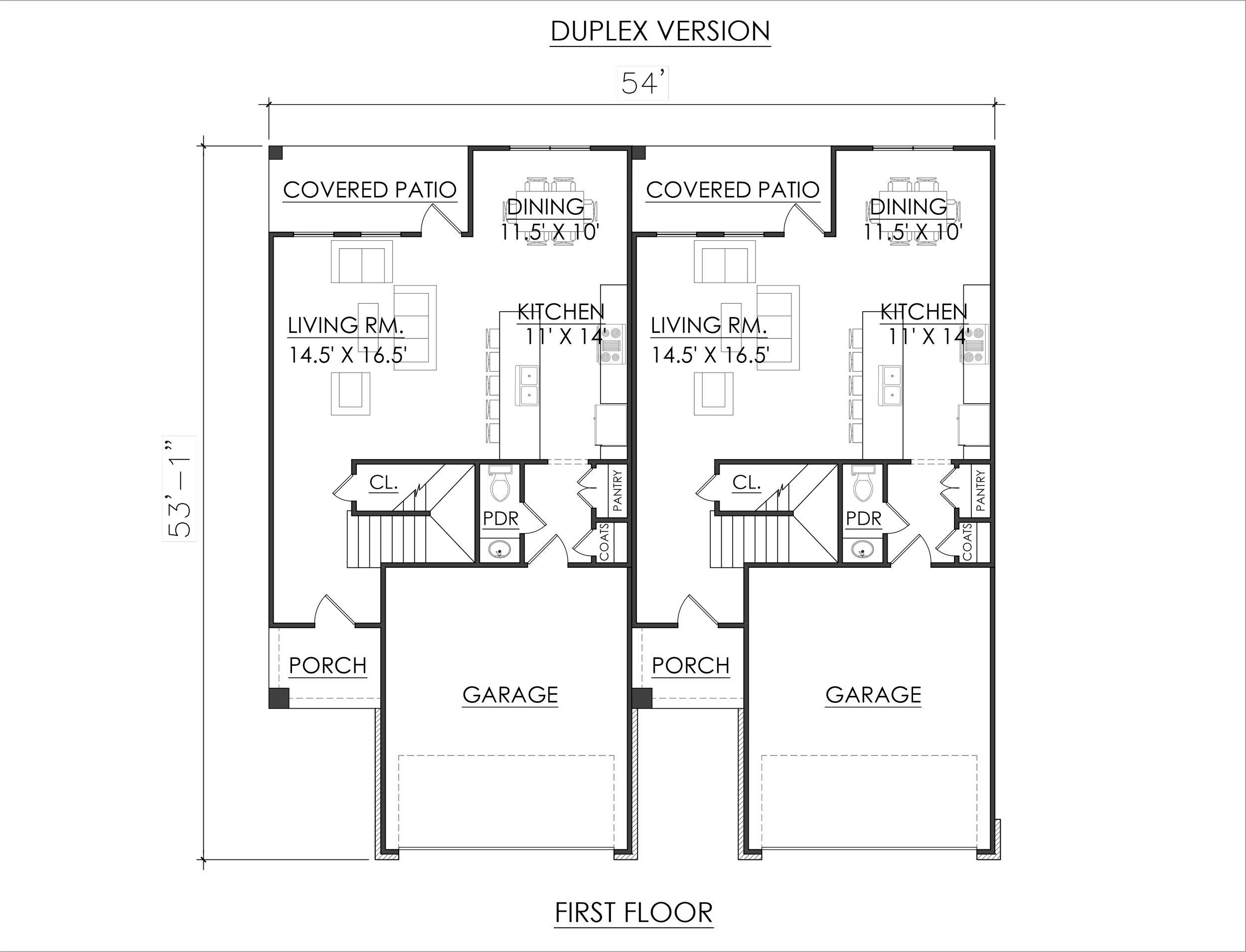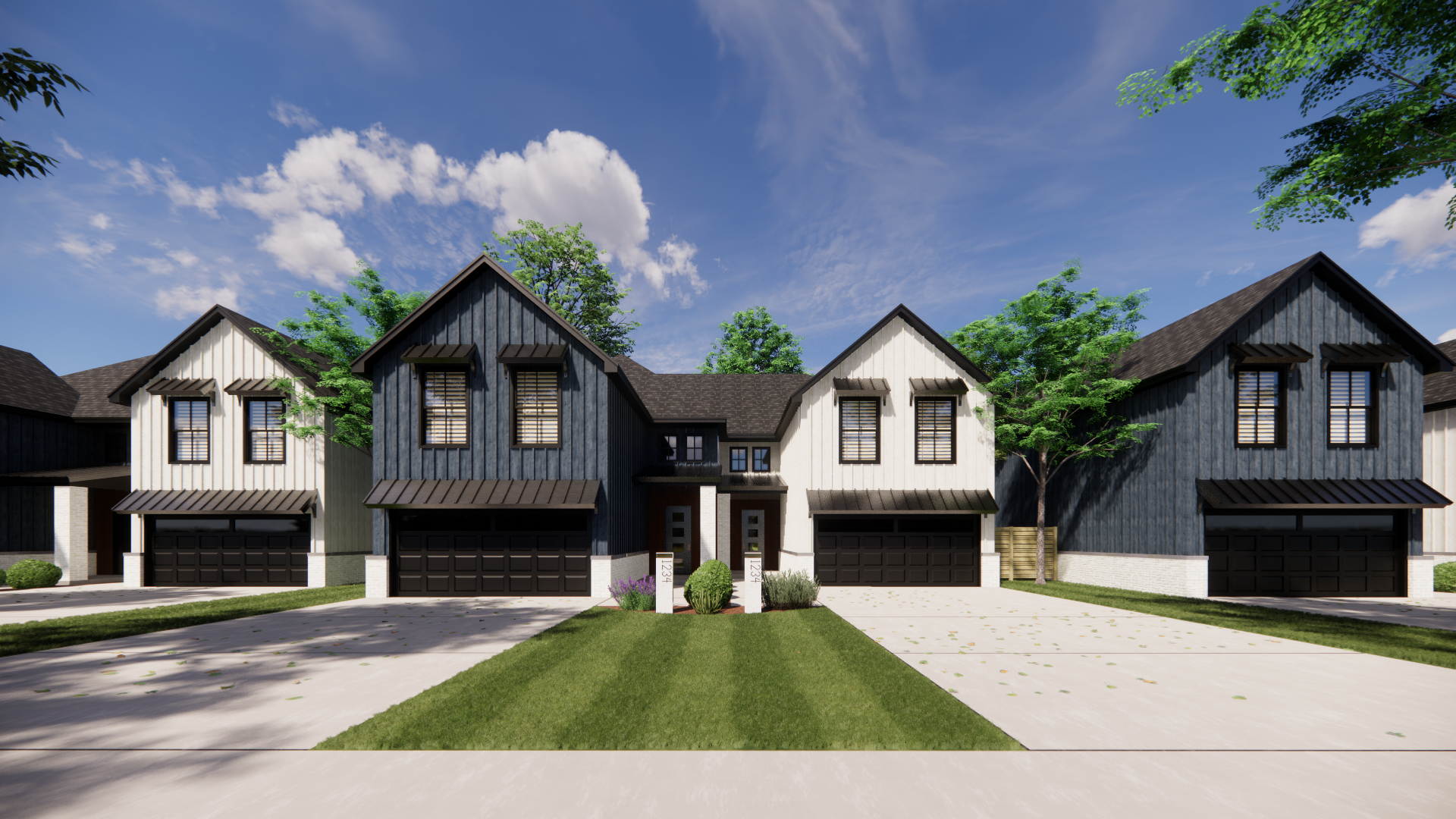3 Reasons Why Duplexes Are A Great Investment (Plus 3 of Our Favorite Duplex Design Plans)
Duplexes are a great investment, especially if you are new to real estate. Duplexes are the perfect place to start investing in real estate because you can live in one half of the home while investing in the property.
Read to the end to find out why duplexes are a great investment. Then, we’ll show you 3 of our favorite custom duplex design plans.
Our Fontana Plan
MORTGAGE PAID BY RENTERS
One of the best benefits of investing in a duplex is that you can live on one side of the duplex and rent the other side out for cash. The rent price in most cities is roughly the same as what your monthly mortgage payment would be, so you’ll be able to pay a portion of or sometimes your entire monthly mortgage with the rent that you collect from the neighbors who rent out the other half of your duplex. This allows you to invest your money into your property investment instead of spending money on rent.
Our Mayberry Plan
TWO UNITS IN ONE TRANSACTION
Investing in a duplex allows you to invest in two units with one real estate transaction. This simplifies the process of purchasing. Duplexes are cheaper than single-family homes in some regions, so a duplex really could be your best bet.
Plus, if you are living in one-side of the duplex, many of the guidelines will be the same as if you were buying a single-family home. This means you can qualify for an FHA or conventional loan and your down payment could be as low as 3.5% of the sale price.
When financing any other type of investment property, the downpayment is much larger- around 20% of the sale price in some cases.
TAX DEDUCTIONS AND OTHER PERKS
Investing in a duplex can mean other benefits such as tax deductions. Owners of duplexes may be able to deduct maintenance, cleaning, and landscaping expenses.
Another great perk is, you’ll be able to choose who you rent your property to! You can rent to friends or family who you know will treat your property investment with respect and take terrific care of it.
READ OUR BLOG: Why Townhouse Development Is A Terrific Multi-Family Investment
READY TO BUILD OR REMODEL YOUR DUPLEX OR INVESTEMENT PROPERTY?
If you are living in Oklahoma, we can help you build a custom duplex as your rental property. We can also help you create a plan to remodel your current rental property. Contact us today and let us know your goals and we will help you bring them to life. Then, thanks to our extensive Oklahoma network, we can connect you with reputable builders to help bring your vision to life!
TAKE A LOOK AT 3 OF OUR FAVORITE CUSTOM DUPLEX DESIGNS



FONTANTA
2078 SqFt Per Unit • 4 Bed • 2-1/2 Bath • 2-Car Garage • Single Version & Duplex Version Options
The Fontana plan can be customized as a single-family unit or as a duplex, split down the middle to accommodate two families per unit. Standing seam awnings keep this home on-trend and looking fresh for potential renters.
The duplex version includes a covered porch and an open-concept living room, dining room, and kitchen area. A desk area in the living room is great for working from home. Floor-to-ceiling windows overlook the covered patio in the rear of the home. A double island in the kitchen and a pantry elevate this space. A powder room and full laundry room on the first floor are quite convenient. A coat closet near the garage is also handy.
There is under-stair storage.
Upstairs, each duplex includes a spacious master bedroom suite on one half of the home. There is a roomy en suite master closet. The master bathroom includes a double-sized shower, a room for the toilet, a linen closet, and double vanity areas.
Two additional bedrooms include large closets. A full bathroom with dual vanities and a linen closet serve the second floor. An extra linen closet and built-in desk add value to the second floor.



LINDELL
https://www.chd.design/plans/p/lindell-1743-sqft-per-unit-3-bed-2-12-bath
1743 SqFt Per Unit • 3 Bed • 2-1/2 Bath • 2-Car Garage
The Lindell plan can be customized as a single-family unit or as a duplex, split down the middle to accommodate two families per unit. Standing seam awnings keep this home on-trend and looking fresh for potential renters.
The duplex version includes a covered front porch and an open-concept living room, dining room, and kitchen area. Floor-to-ceiling windows overlook the covered patio in the rear of the home. A double island in the kitchen and a pantry elevate this space. A powder room is quite convenient and located near the garage. A coat closet here is also handy.
There is under-stair storage.
Upstairs, each duplex includes a master bedroom suite on one half of the home. The master bedroom is quite spacious. There is also an en suite master closet. The master bathroom includes a standalone tub, a double-sized shower, a room for the toilet, and double vanity areas.
Two additional bedrooms include large closets. A full bathroom and closet laundry room add value to this floor plan and make it perfect for renters.


MAYBERRY
2435 Sqft • 2 Bedroom Per Unit • 2 Bath Per Unit • 1-Car Garage
This lovely duplex makes the perfect rental home! Sustainable materials like brick, earthy tones, and bold, black trim keep this home on-trend for potential renters.
Inside each duplex unit, renters will adore the open-concept living room, dining room, and kitchen spaces. The kitchen includes plenty of counter space and a handy kitchen island. Glass doors walk through to the cozy covered patio in the rear of the home.
The laundry room is large enough for a side-to-side washer and dryer. There is a closet located near the one-car garage for storage.
The primary bedroom features a walk-in closet and en suite bathroom with a shower. The second bedroom has a standard sized closet. The main bathroom has a tub.
This pair of duplexes would make an outstanding rental unit!
The experts at Creative Home Designs can alter any plan to fit your budget, needs, preferences, and the square footage of your property. For purchasing and customization options, please get in touch with us using the Contact form!




