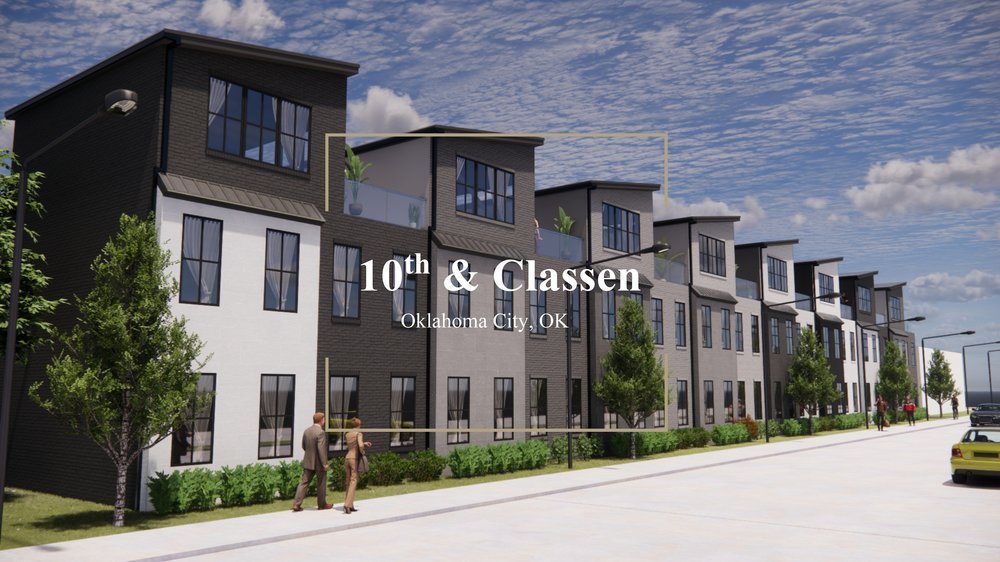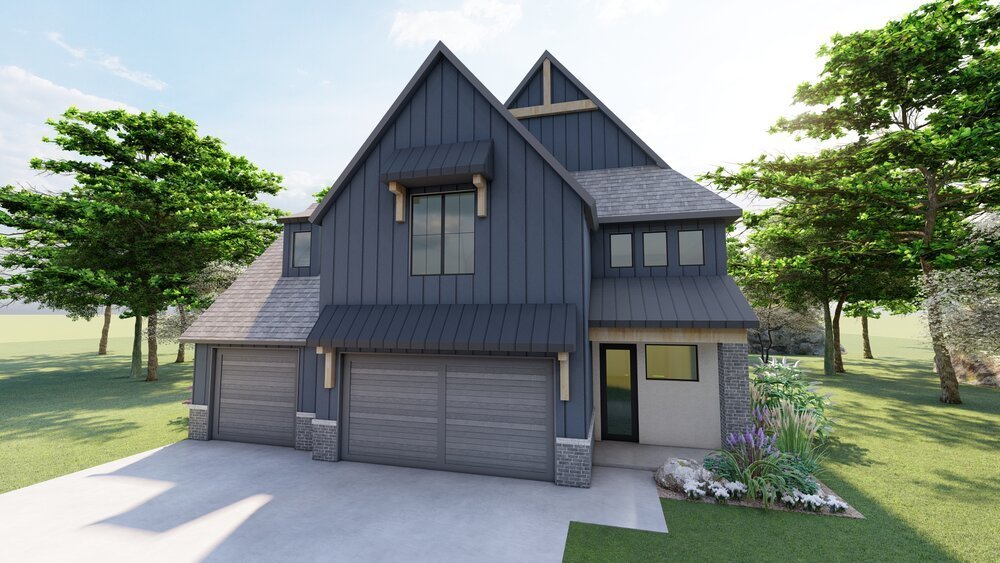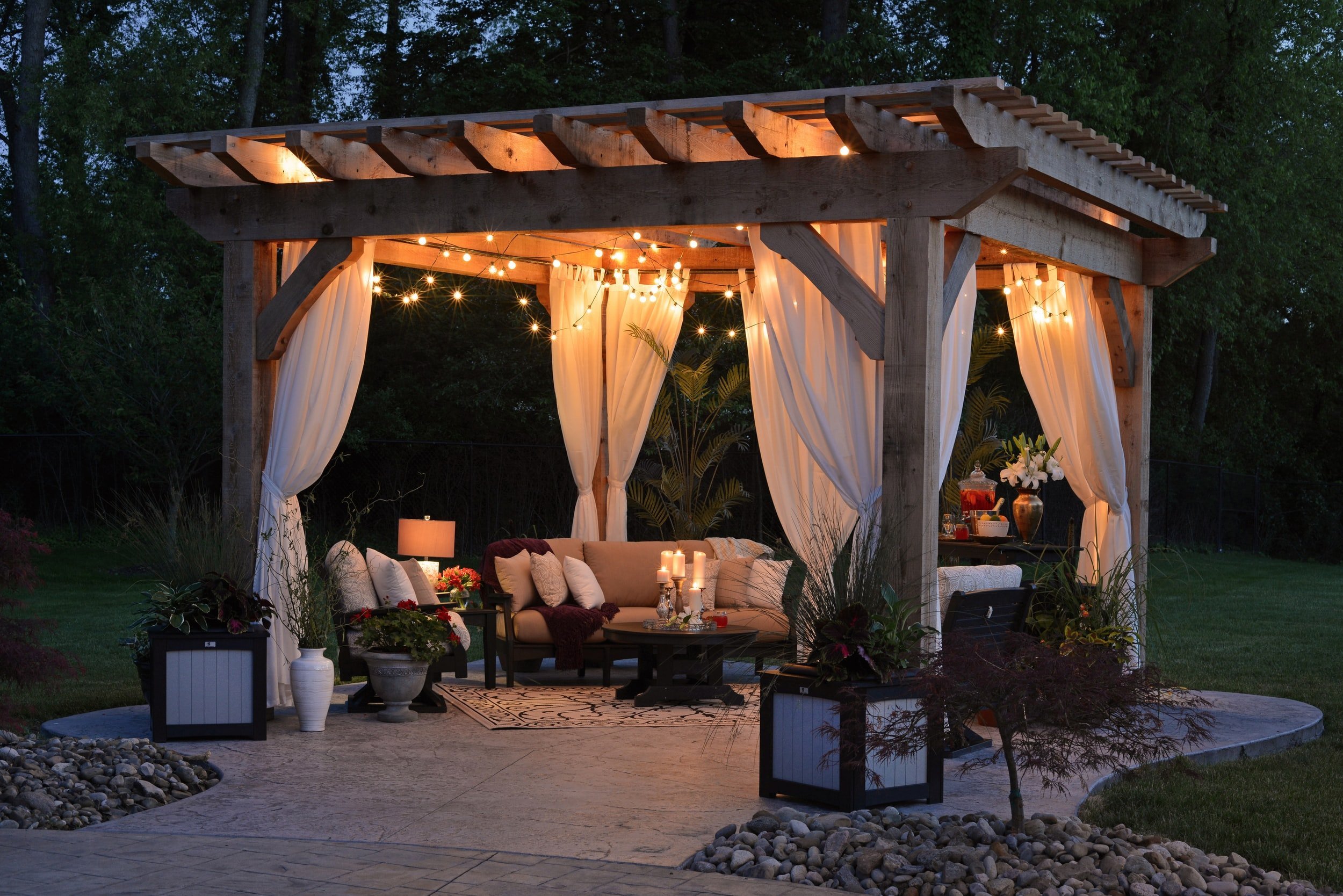
Urban Infill & How To Drive Infill Development in Your City
Urban infill (also called infill development or infill densification) is the process of developing underutilized or vacant lots of land inside urban areas to densify and maximize land usage.
Exactly what urban infill looks like can vary from project to project. Examples of small-scale projects include the construction of row homes, low-rise multifamily developments, duplex, triplex, or four-plex buildings between low-density residential zones. Larger-scale projects might look like multi-story dwellings or mixed-use spaces that span an entire block.

5 Ways To Customize and Remodel Your Home To Boost Curb Appeal
If your home looks underwhelming from the curb, it might be time to consider a custom home remodel. Whether you are revamping to boost curb appeal, remodeling to add to the resale value of your home, or simply remodeling so you can love your house even more, the front porch and curb appeal are some of the best places to invest and customize.
Read to the end to discover 5 ways you can customize and remodel to boost curbside appeal.

Custom Home Designs: Timeless Exteriors
When designing and building custom homes, it’s all about decisions. Would you prefer a modern farmhouse design or something more modern? Will you follow the latest design trends or would you like something more timeless?
Bold trim and colors have been trendy in recent years but when those trends are over, will your home still look contemporary, or will following the trends make your home’s aesthetic look dated?
Here are 5 timeless color pallets & two trim and accent pallets that will help your home exterior elevation look timeless no matter what the year.

4 Duplexes For Your Infill Development
With a shortage of land, a need for affordable homes close to city-center, and the undeniable benefits of reducing urban sprawl, many builders are embracing urban infill. Urban infill helps ensure that workers can live close to their jobs. This reduces carbon emissions and pollution. Urban infill also utilizes existing utilities within a neighborhood, brings an economic boost to underdeveloped areas, and creates walkable communities. Urban infill development creates opportunities to live in multi-family homes, condos, or duplex units, instead of the previously prevalent single-family houses.
Ready to build duplexes and be a part of infill development here in Oklahoma City? Here are four great duplex home designs to build on your plot of land.

5 Custom Kitchen Trends You Won’t Want to Ignore in 2023
Whether you are ready to remodel your kitchen or you are looking to build your first custom home in Oklahoma, the experts at Creative Home Designs stay on top of the cutting edge trends in home and interior design and are here to help you create the perfect kitchen.
If you want to know what’s hot in kitchen design for your remodel, take a look at these 5 kitchen design trends that you won’t want to overlook.

What is New Century Modern Home Design?
New century modern home design involves not only inviting nature into the living space, but inviting quality home building and design back into the contemporary home design conversation.
Take in look with us at one of our latest new century modern home designs, our Boulder plan and a few of its breathtaking features. We can’t wait to design and build more new century modern home designs in Oklahoma, as we are committed to remaining on the cutting-edge of home design trends.

4 Of Our Favorite Home Plans for High-Density Living in Oklahoma City
If you are planning on building a development in Oklahoma City, you’ll need to have home plan options to present to potential investors. When designing an urban infill or brownfield community, you’ll want to make sure that the homes you create are highly functional, livable, and that renters or homebuyers will want to move into them so that you can be certain you’ll receive a return on your investment.
Read to the end to explore 4 of our best home plans for high-density living in Oklahoma City. The plans that we’ve chosen are each single family homes under 1000 square feet.

A Detailed Look at the Kingside Floor Plan
If you are looking for the perfect custom home floor plan to build in the Oklahoma neighborhood of your dreams, look no further than the Kingside plan! This flawless 4 bedroom home design sits at just over 3,900 square feet, but can be customized to fit your lot and your family’s needs.
With 3 & ½ baths, a study/flex room, and a formal dining room, this plan offers a spacious layout with plenty of breathing room. An oversized covered patio in the rear of the home with all the amenities provides the perfect space to entertain and enjoy outdoor living.
Read to the end to find out all of the amazing features this home has to offer.

Our 5 Favorite Custom Home Design Plans For Narrow Lots
Whether you are building a row home for your family to live in or you are building a home to serve as an investment or rental property, a narrow lot with less square footage requires getting creative. You’ll want to ensure that your home design still has everything that you or your tenant needs and wants as a homeowner or renter in Oklahoma.
With the added constraints of square footage, it can be tricky to come up with a design that’s thought of everything. But don’t worry- we’ve got you covered.
Here are 5 of our favorite home design plans for narrow lots under 2,000 square feet.

A Detailed Look at The Oakley Plan
If you are looking to build a custom row home so you can live in the neighborhood of your dreams, look no further than our Oakley plan! This home would make a great investment house or a great starter home for a small family interested in living center-city. Sitting at just under 1,956 square feet, this 2-story floor plan has it all.
Read to the end to find out all of the great features this plan has to offer.

A Look at This Year’s Top Window and Door Trends (2023)
Homeowners in 2023 continue to look for ways to allow plenty of natural light into their spaces. While many homeowners continue to work and spend more time at home, we are all looking for ways to improve our spaces.
Let’s take a look into what’s trending for windows and doors in home exterior design for 2023.

3 Reasons Why Duplexes Are A Great Investment (Plus 3 of Our Favorite Duplex Design Plans)
Duplexes are a great investment, especially if you are new to real estate. Duplexes are the perfect place to start investing in real estate because you can live in one half of the home while investing in the property.
Read to find out why duplexes are a great investment. Then, we’ll show you 3 of our favorite custom duplex design plans.

3 Gorgeous Transitional-Style Homes That You’ll Adore
Transitional architecture blends the worlds of modern home design with traditional aesthetic. Transitional architecture incorporates traditional elements like deep, rich colors, intricate moldings, and divided-light windows and blends them with modern touches like neutral color pallets, sleek lines, and geometrical facades.
Here are 3 of our favorite Transitional style home designs that we think you’ll adore!

Aging In Place: 4 Tips for Retiring In a Two-Story Home
Many choose to purchase their retirement home while they are still working. Some opt to use their retirement home for a vacation home until it’s time to retire. Two-story homes are a great option for retirement because they afford plenty of space to accommodate guests, grandchildren, or hobbies.
Is retiring and aging-in-place in a two-story home right for you? Here are 4 tips to make retiring in a two-story home in Oklahoma a no-brainer.

Top 4 Benefits of Living in a Row Home
Some say that high-density housing is the future, and we can see the perks of living in a high-density community like the Wheeler District in Oklahoma City.
These well-designed communities have everything within them to keep residents happy.
Besides the terrific community aspects of the row home lifestyle, here are four more benefits to living in a row or terrace home.

7 Savvy Reasons to Build A Custom Home Instead of Buying
Here are 7 savvy reasons to build a custom home instead of buying a used one.

Outdoor Living: 5 Ways to Maximize Enjoyment of Your Outdoor Living Space
If your outdoor living space needs spruced up, here are 5 ideas to consider for your home remodel or custom home construction plans:
