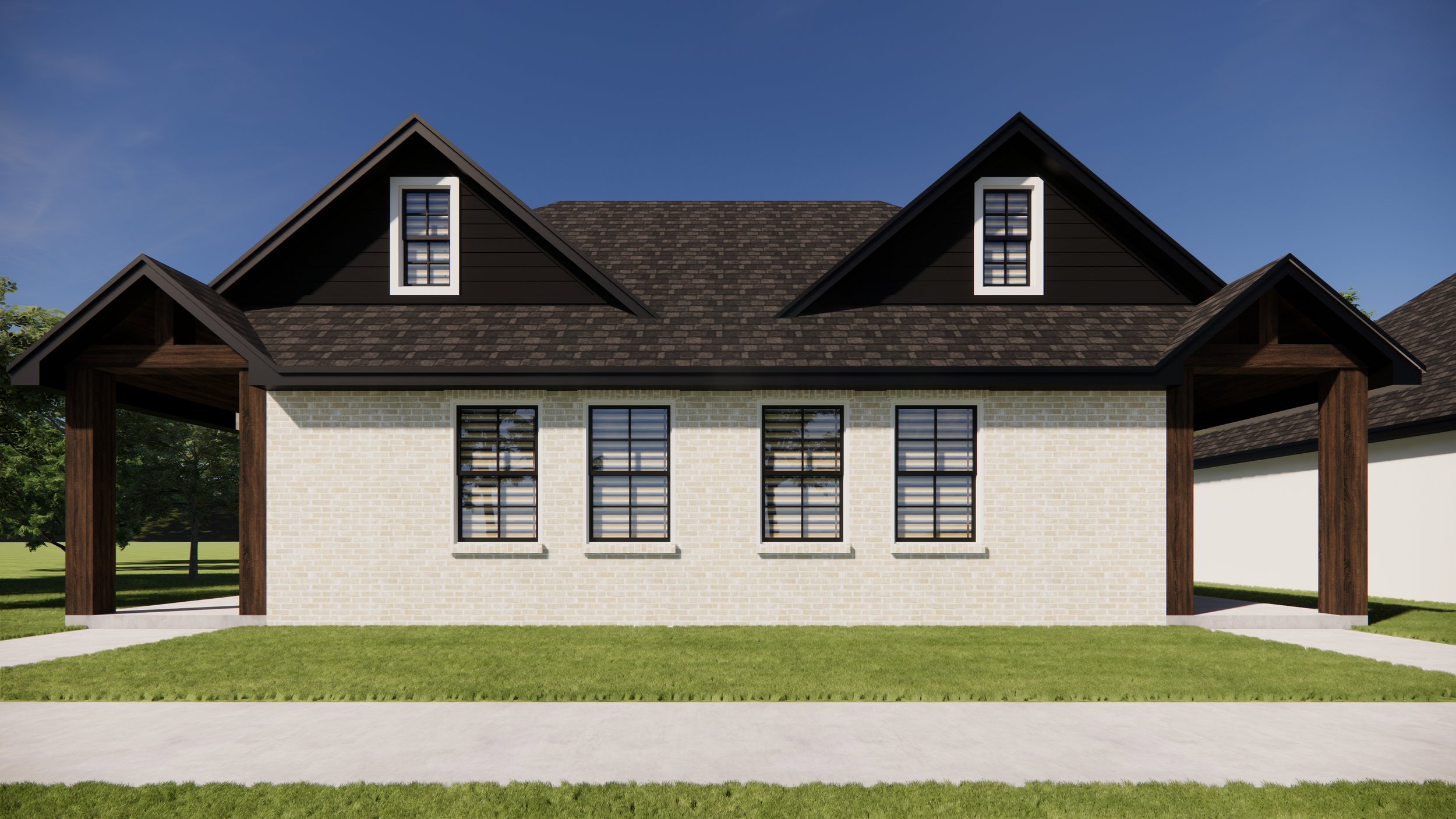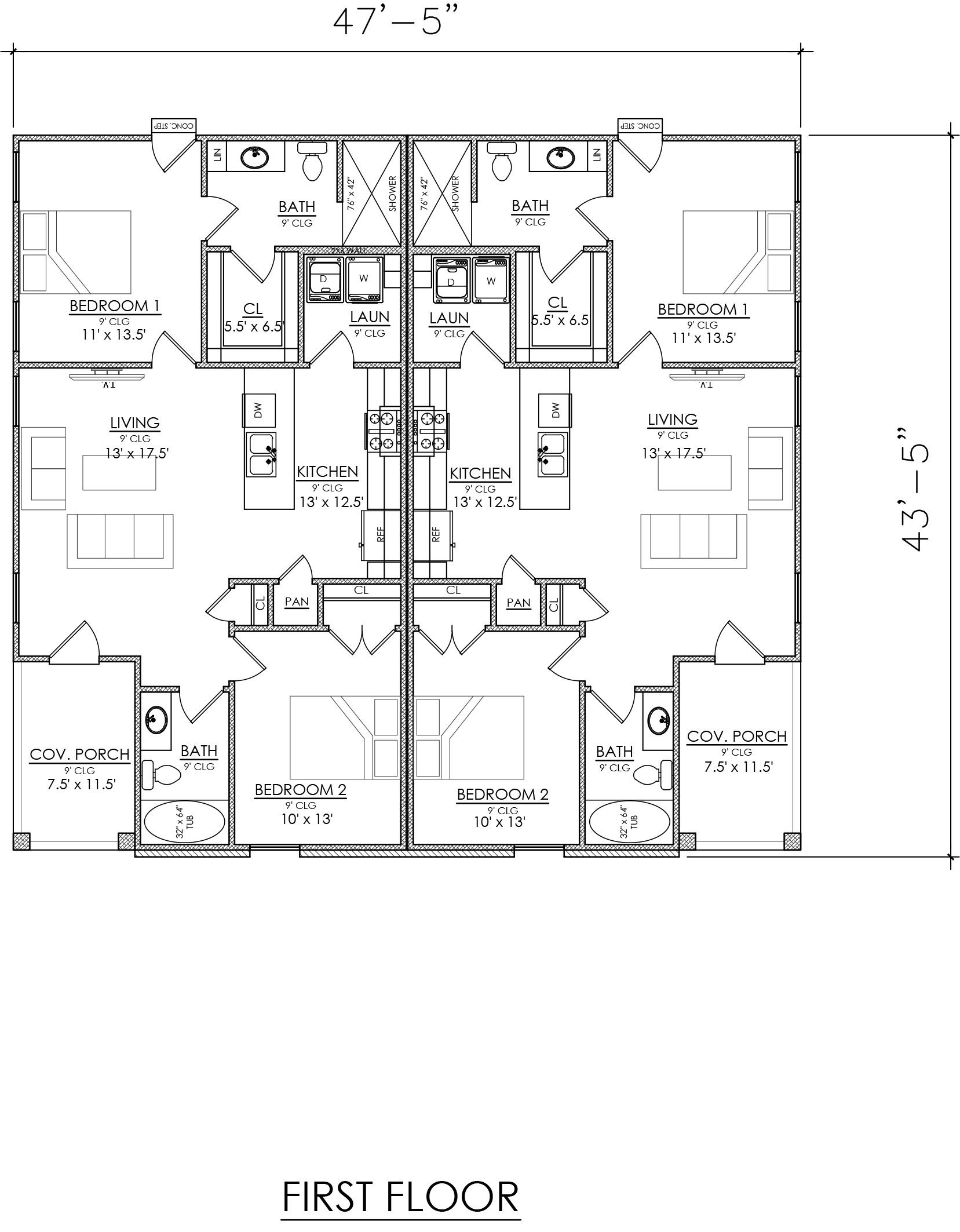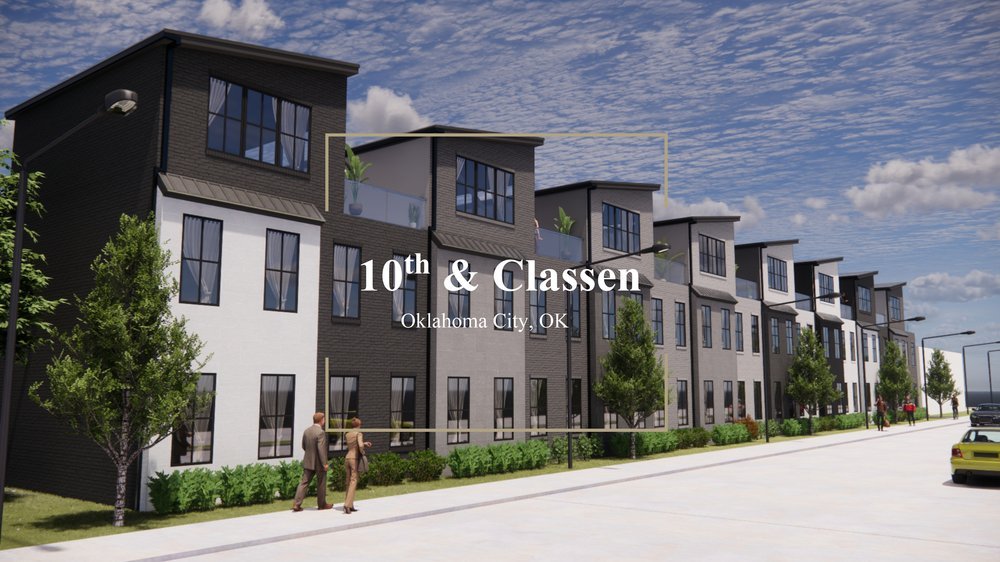Urban Infill & How To Drive Infill Development in Your City
Urban infill (also called infill development or infill densification) is the process of developing underutilized or vacant lots of land inside urban areas to maximize land usage. Exactly what urban infill looks like can vary from project to project.
Examples of small-scale projects include the construction of row homes, low-rise multifamily developments, duplex, triplex, or four-plex buildings between low-density residential zones. Larger-scale projects might look like multi-story dwellings or mixed-use spaces that span an entire block.
Read on to find out how we can help drive urban infill and brownfield development in Oklahoma City, Edmond, or Tulsa, Oklahoma.
WHAT IS URBAN INFILL AND HOW DOES IT HELP MY CITY?
The process of urban infill decreases urban sprawl and helps create 15-minute cities within communities. Urban infill typically benefits a community and the environment because it builds on existing infrastructure and utility services instead of developing new ones outside of the city.
Urban infill decreases CO2 emissions and pollution by creating walkable and liveable communities and eliminates the need for workers to live on the outskirts of the community, eliminating urban sprawl. Low-cost, high-density living is in high demand in many growing urban areas such as Oklahoma City.
READ OUR BLOG: 5 Surprising Benefits of Urban Infill
WHAT IS A FIFTEEN-MINUTE CITY
Creating 15-minute cities within communities is all about creating walkable and accessible amenities for each sector of a city. Fifteen-minute cities ensure that food, shelter, water, and shopping are just a short walk or bike ride away. The concept also guarantees that community essentials are available to all, not just those in wealthy communities. These include access to education, libraries, parks, pharmacies, fitness centers, retail, and green spaces.
Fifteen-minute cities are achieved by urban infill and promoting mixed-use buildings. This could include updating planning and zoning regulations in an area to allow new developments and infill.
START BY TAKING INVENTORY AND MAPPING OUT OPPORTUNITY FOR URBAN INFILL IN YOUR AREA
The perfect place to start when championing urban infill and planning a new development is by taking a look at an existing map of your city and identifying underdeveloped spaces.
Look for vacant lots, lots with vacant buildings, abandoned and dilapidated buildings, old factory sites, or unused parking lots.
Take inventory of the size of the lots to see which ones could fit the needs of your development.
Then, take a look at who owns the land. Highlight city-owned land and private land. Areas with solid infrastructure, utilities, and amenities nearby should be at the top of your list, but keep in mind that inserting large-scale developments into existing neighborhoods could place pressure on existing utilities like water and sewage and may require additional investment.
READ OUR BLOG: Urban Infill and Brownfield Development
ENGAGE YOUR COMMUNITY EARLY ON
Involve community organizations in the early stage of planning. Remind the community of the benefits of urban infill and be mindful that your building fits in with the surrounding neighborhood’s character.
Infill can bring new employment and housing opportunities. It can also revitalize an under-served area and reactivate abandoned or dilapidated buildings. It also has the potential to improve contaminated sites in the area and reduce crime rates in certain spaces.
Try to get the support of your local community and keep their concerns in mind when designing and planning your development.
REVIEW LOCAL LAND USE CODES & POLICY, PREPARE TO LOBBY FOR CHANGE
In many areas, restrictive zoning codes prevent “missing middle housing” from being built. In these areas, you may see the restriction of middle housing and multi-family homes since the areas are zoned for single-family houses.
These restrictive codes are causing urban sprawl.
Here is how you can work with your local government to rezone areas in your city to include middle housing such as duplexes, triplexes, and detached multi-story homes.
You can encourage cities to adjust city-wide zoning regulations or zoning regulations for a specific neighborhood by presenting case studies from other cities' rezoning and urban infill efforts.
Encourage cities to adopt Form-Based Codes which focus on the physical form and characteristics of a development instead of relying on inherently strict zoning codes to regulate the city’s growth.
Form-Based Codes are utilized to solve conventional zoning issues in cities.Encourage cities to revise design codes to allow for smaller minimum parking space requirements, allow wiggle room in height requirements or constraints, and minimum street setbacks.
In areas close to the city center or near public transportation, adjust design codes to reduce the number of parking spaces to encourage higher-density development.We can also ask for permission to build or incentivize ADUS (or accessory dwelling units) which are garage suites or backyard cottages and studios. ADUs help make the most out of residential single-family lots by creating additional housing and rental opportunities.
Lobby your local regulating government to change zoning codes to encourage higher-density housing and urban infill.
Remember to look for existing case studies to present your case.


We Can Help with Your Urban Infill and Brownfield Development!
To carry out your goal of urban infill and brownfield development, you’ll need the support of the local community, and, depending on what stage of development you are in, you may need support from one or more investors.
We can help by designing an investor packet to present to potential investors. Your investor packet will include renderings of your proposed neighborhood and specifically designed house plan options for homes that you’ll be building in your development.
We will design unique home plans that will look great in your development while helping you maintain the character of the urban community that you seek to reinvigorate.
We print our investor packets on 11” X 17” presentation paper so you can submit them to your steering committee, interested individuals, stakeholders, and potential investors.
Contact the professionals on our team today and ask how we can help with your plans for urban infill and brownfield development in Oklahoma.





