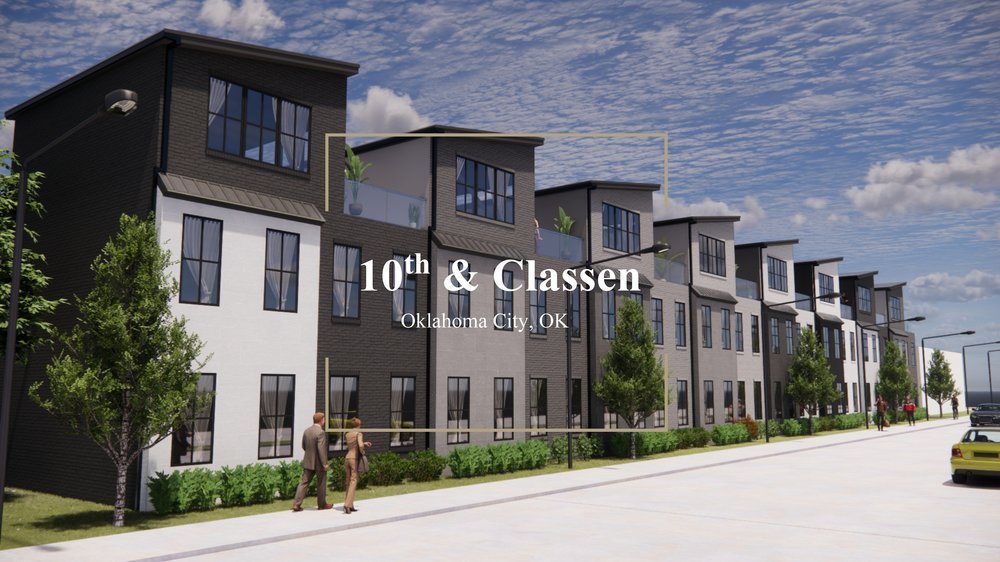
3D Rendering: Bring Your Neighborhood Development To Life
The 3D rendering industry was worth 4.4 billion dollars in 202. That value is expected to increase by a whopping 25% over the next 8 years according to an industry analysis by Global Market Insights. 3D rendering is important to property developers, home buyers, home builders, and many other professionals within the real estate and development realms.
3D rendering can also be used in interior design and for designing backyard plans with exterior design. Keep reading to learn how 3D rendering helps bring building designs and property developments to life.

Urban Infill & How To Drive Infill Development in Your City
Urban infill (also called infill development or infill densification) is the process of developing underutilized or vacant lots of land inside urban areas to densify and maximize land usage.
Exactly what urban infill looks like can vary from project to project. Examples of small-scale projects include the construction of row homes, low-rise multifamily developments, duplex, triplex, or four-plex buildings between low-density residential zones. Larger-scale projects might look like multi-story dwellings or mixed-use spaces that span an entire block.

4 Duplexes For Your Infill Development
With a shortage of land, a need for affordable homes close to city-center, and the undeniable benefits of reducing urban sprawl, many builders are embracing urban infill. Urban infill helps ensure that workers can live close to their jobs. This reduces carbon emissions and pollution. Urban infill also utilizes existing utilities within a neighborhood, brings an economic boost to underdeveloped areas, and creates walkable communities. Urban infill development creates opportunities to live in multi-family homes, condos, or duplex units, instead of the previously prevalent single-family houses.
Ready to build duplexes and be a part of infill development here in Oklahoma City? Here are four great duplex home designs to build on your plot of land.

Custom Home Designs: Which Home Design Style Is Right For Your Development?
Whether you are trying to decide which custom home design style to build on your plot or you are researching which home design style best characterizes a neighborhood so you can plan and build a medium-density or multi-family development, you’ve come to the right place to learn more about home design styles.
So which home design style is right for you? Read to the end to learn all about the six most popular home design styles in Oklahoma City.

5 of Our Favorite Custom Home Designs Under 2,000 Square Feet
Get the most out of high-density housing in Oklahoma by considering these customizable home designs before you build your home. If you are looking to build a custom home on a lot that’s under 2,000 square feet, we’ve got you converted!
Read to the end to see 5 of our favorite home designs under 2,000 square feet.

3 Downsides to Urban Sprawl & How Urban Infill Could Be the Solution
Urban sprawl is the result of poor city planning that creates low-density, auto-dependent development that puts too much space in between homes, work, and grocery stores.
Urban sprawl has many negative impacts on communities as it displaces wildlife, creates higher commute times, increases traffic, and contributes to pollution.
Read to the end to find out the disadvantages of urban sprawl and one solution to this issue.

5 Surprising Benefits of Urban Infill
Urban infill is the redevelopment of underused land in existing communities. Filling in gaps in underdeveloped neighborhoods is the perfect way to breathe life into a community while utilizing existing infrastructure, utilities, and pouring revenue into businesses.
Read to the end to find out why Urban Infill could be a great investment into a community you’d like to see thrive.

Why Building Row Homes with a Studio Option Is a Great Property Investment
If you are considering building an urban infill or brownfield development, you are probably looking at housing options for future homeowners that are appropriate for high-density, inner-city living. We love designing row homes and terrace homes for plots of land under 2,000 square feet that still have everything a homebuyer in Oklahoma desires in a house.
We have designed many homes under 2,000 square feet, but we believe a row home design truly shines and appeals to homebuyers when it offers a studio above the garage in the rear of the home. Read to the end to find out why homebuyers love our row home designs that include a studio above the garage.

4 Of Our Favorite Home Plans for High-Density Living in Oklahoma City
If you are planning on building a development in Oklahoma City, you’ll need to have home plan options to present to potential investors. When designing an urban infill or brownfield community, you’ll want to make sure that the homes you create are highly functional, livable, and that renters or homebuyers will want to move into them so that you can be certain you’ll receive a return on your investment.
Read to the end to explore 4 of our best home plans for high-density living in Oklahoma City. The plans that we’ve chosen are each single family homes under 1000 square feet.
