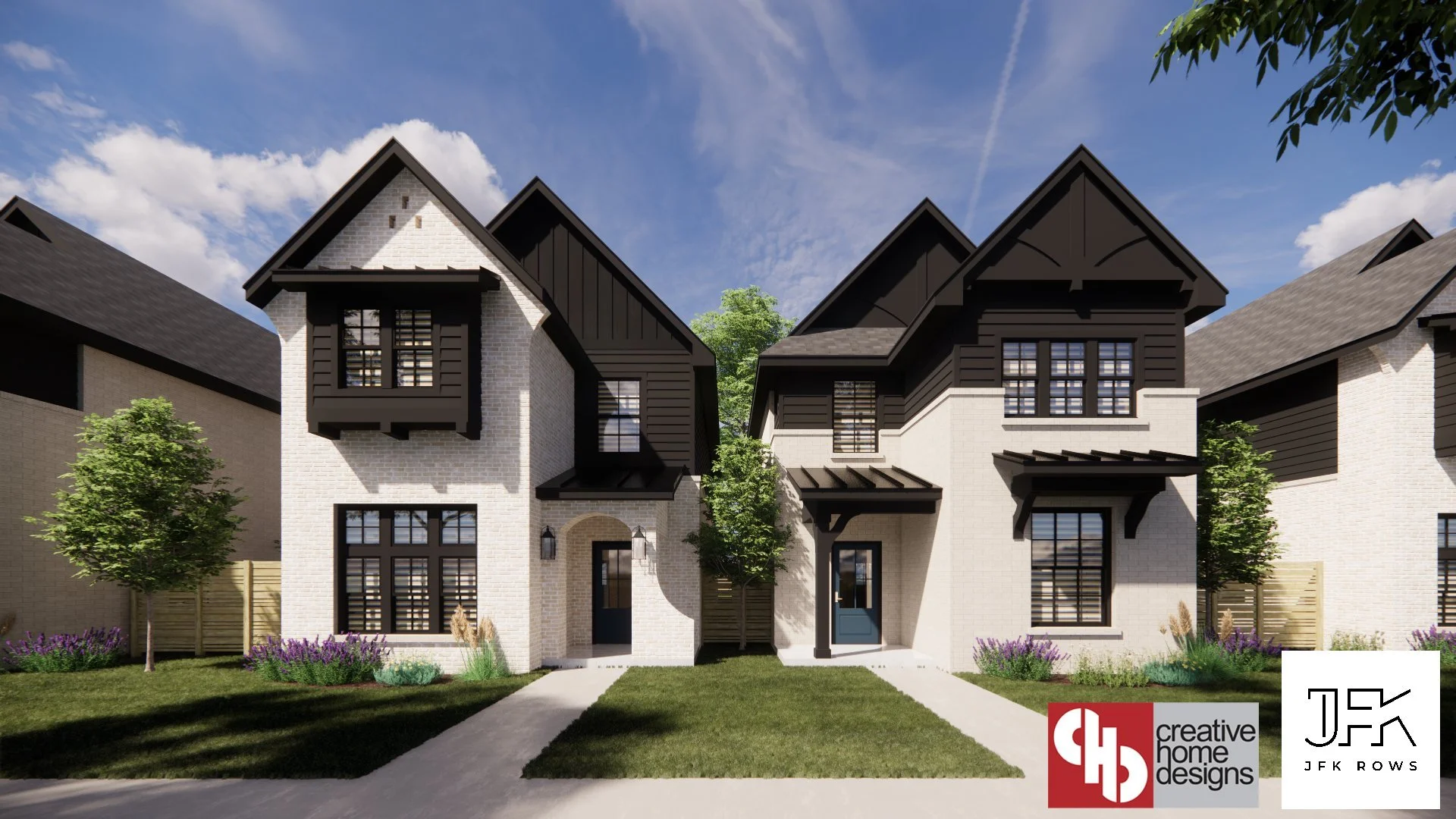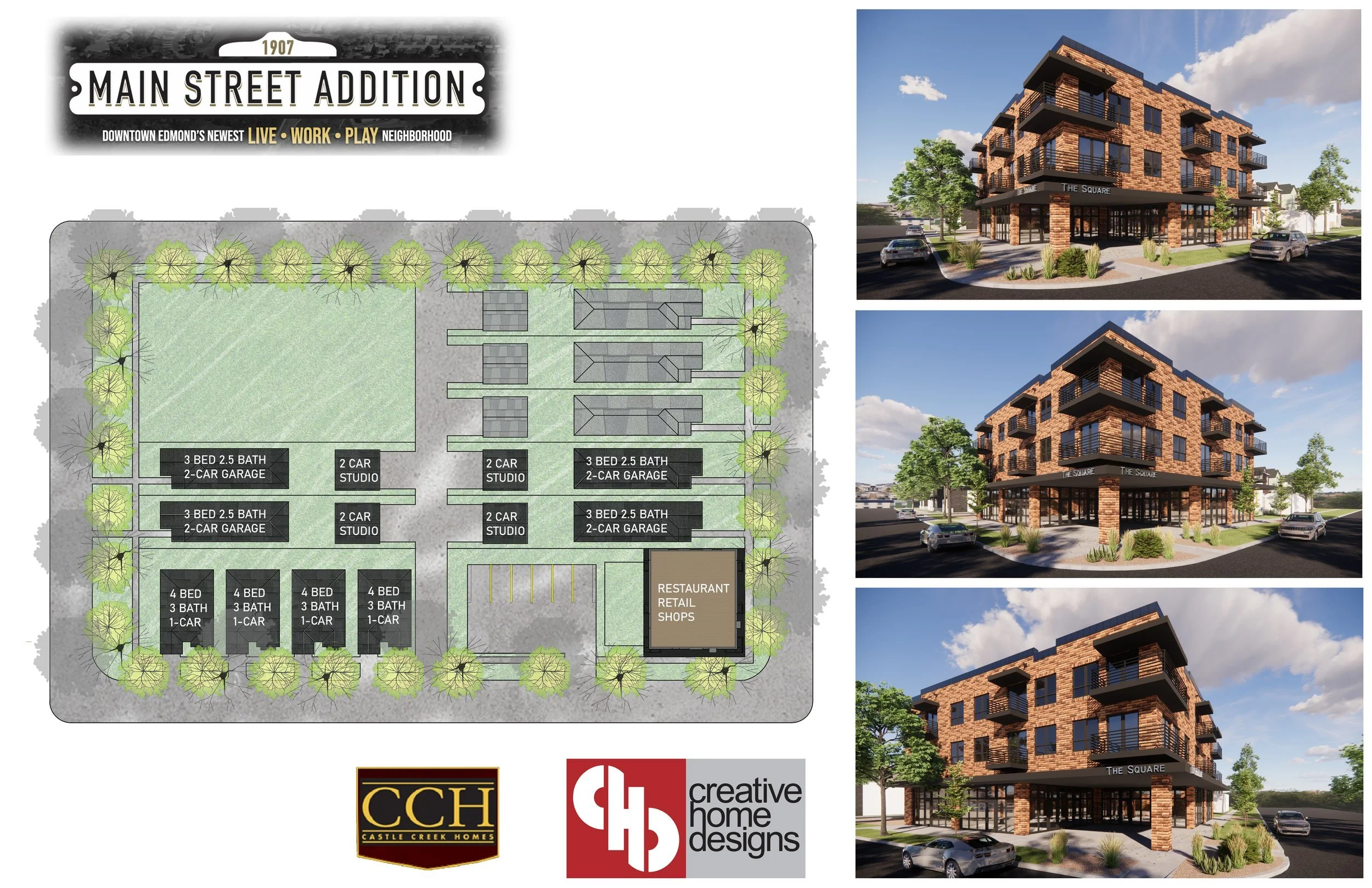How To Create A Neighborhood Development That Appeals To Investors
Young cities like Oklahoma City, Oklahoma are seeing a need for medium to low-income housing within city centers. Conscientious Investors and developers alike look for brownfield and urban lots to build high-density housing that makes sense for single-income individuals and families. Building duplexes and single-family homes under 1,000 square feet is a great way to reduce urban sprawl, lower carbon emissions in cities, and ensure the labor market can afford housing near their place of employment, which keeps labor costs affordable.
If you are a property developer, read to the end to discover 4 ways to create a neighborhood development that appeals to investors.
BUILD PROPERTIES THAT FIT THE NEIGHBORHOOD’S CHARACTER
To ensure your neighborhood development plan appeals to investors, work with a home designer willing to go the extra mile to research the neighborhood’s existing character, visual aesthetic, demographic, and history. The designer will also want to understand the neighborhood’s existing utilities, infrastructure, and any deficits in these systems that may need to be accounted for.
Your home designer should ensure that any new structures fit the existing charm and appeal of the neighborhood so that the building doesn’t erode the district's culture. A great way to do this is to pair elements into the structures that help blend new buildings into their surroundings. When looking for a great home designer, make sure they understand your vision for the new construction buildings.
BUILD PROPERTIES THAT WILL SELL OR RENT IN THAT AREA
When building a new construction neighborhood development, take plenty of time to survey the area and see what the area needs. If there are already plenty of office spaces for rent and they’ve been vacant for an extended period, you won’twant to add even more office spaces nearby.
The goal is to build spaces that will be easy to find occupants for. Similarly, if there is already a plethora of luxury housing in the area, consider constructing more affordable housing here. Great cities offer a mix of housing solutions for people of all income levels.
PLEASE READ OUR BLOG: 3D Rendering: Bring Your Neighborhood Development To Life
BUILD HOMES THAT OFFER IT ALL
In today’s world homeowners, renters, and property managers alike are all busy. Provide modern amenities so your renter or homeowner can spend more time making money and spending time with their family and less time hauling laundry to the laundry mat or washing dishes by hand. Your home designer can help by offering a variety of floor plans that provide room for stackable or side-by-side washing machines and dryers, dishwashers, and even homes under 1,000 square feet that include a powder room or second bathroom.
Duplexes and 1-bedroom homes should still offer basic amenities, small backyard patios or front porch spaces, plenty of storage, and options for luxury features like master suites.
PLEASE READ OUR BLOG: Urban Infill & How To Drive Infill Development in Your City
CREATE AN ATTRACTIVE INVESTOR PACKET
The providers at Creative Home Designs are ready to create homes that are built to your specifications. We can develop 1, 2, or 3-bedroom homes or duplexes that will fit visually within the district you plan to build them in. We can create home design options that not only appeal to lease applicants but will also be attractive to potential investors.
Once we’ve designed a neighborhood development plan, we can generate a packet for potential future investors that includes elevations, floor plans, and 3D neighborhood designs so you can pitch your development to real estate investors. These packets are the perfect solution to help you get the financial backing necessary to build a neighborhood development. We can also create animated renderings to demonstrate how your development will function spatially and even how it will look in the evenings.
READY TO GET STARTED?
Ready To Take The First Steps in Neighborhood Development or Building Design?
Let our 3D rendering specialists design a high-quality 3D rendering and investor packet based on your blueprints and vision to present to potential investors!
Your investor packet includes renderings of your building design or proposed neighborhood, including specifically designed house plan options for homes you want to build in your development.
Our unique home or building plans will look great in your development while helping you maintain the character of the urban community you seek to reinvigorate.
We print our investor packets on 11” X 17” presentation paper so you can submit them to your steering committee, interested individuals, stakeholders, and potential investors. The development investor packets include house plan options, renderings, and 3D animations.
Contact the professionals on our team today and ask how we can help with your plans for urban infill and brownfield development in Oklahoma.





