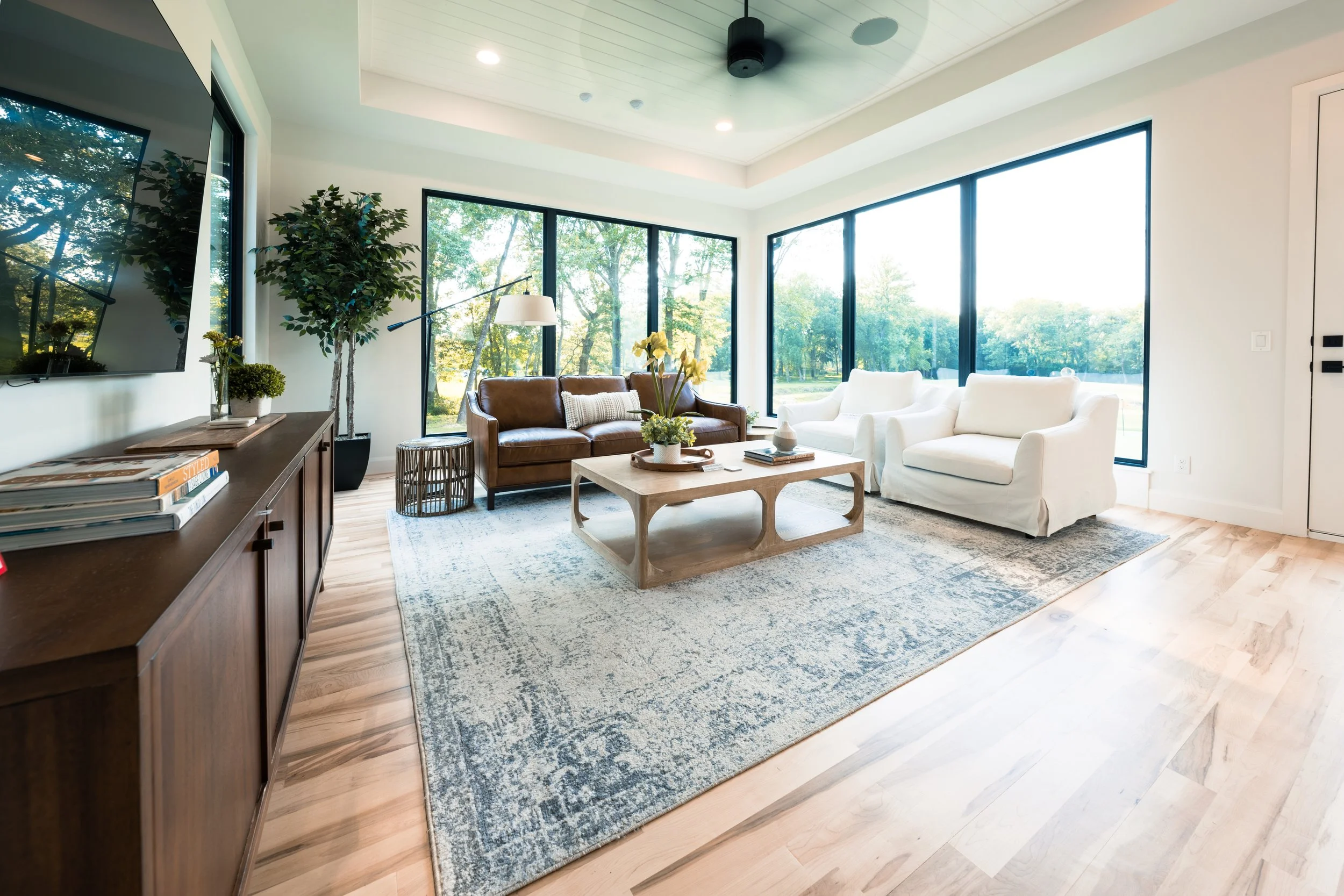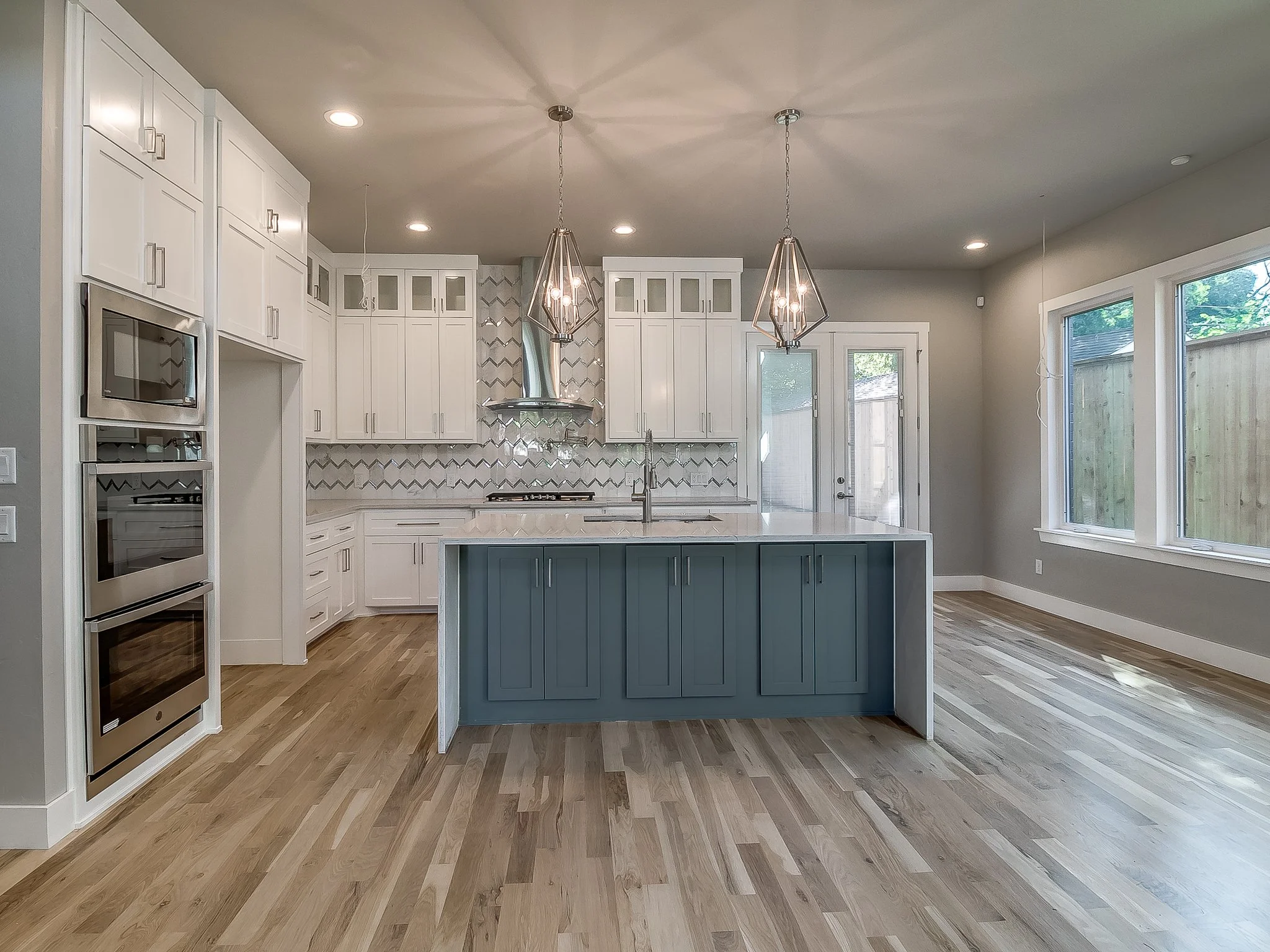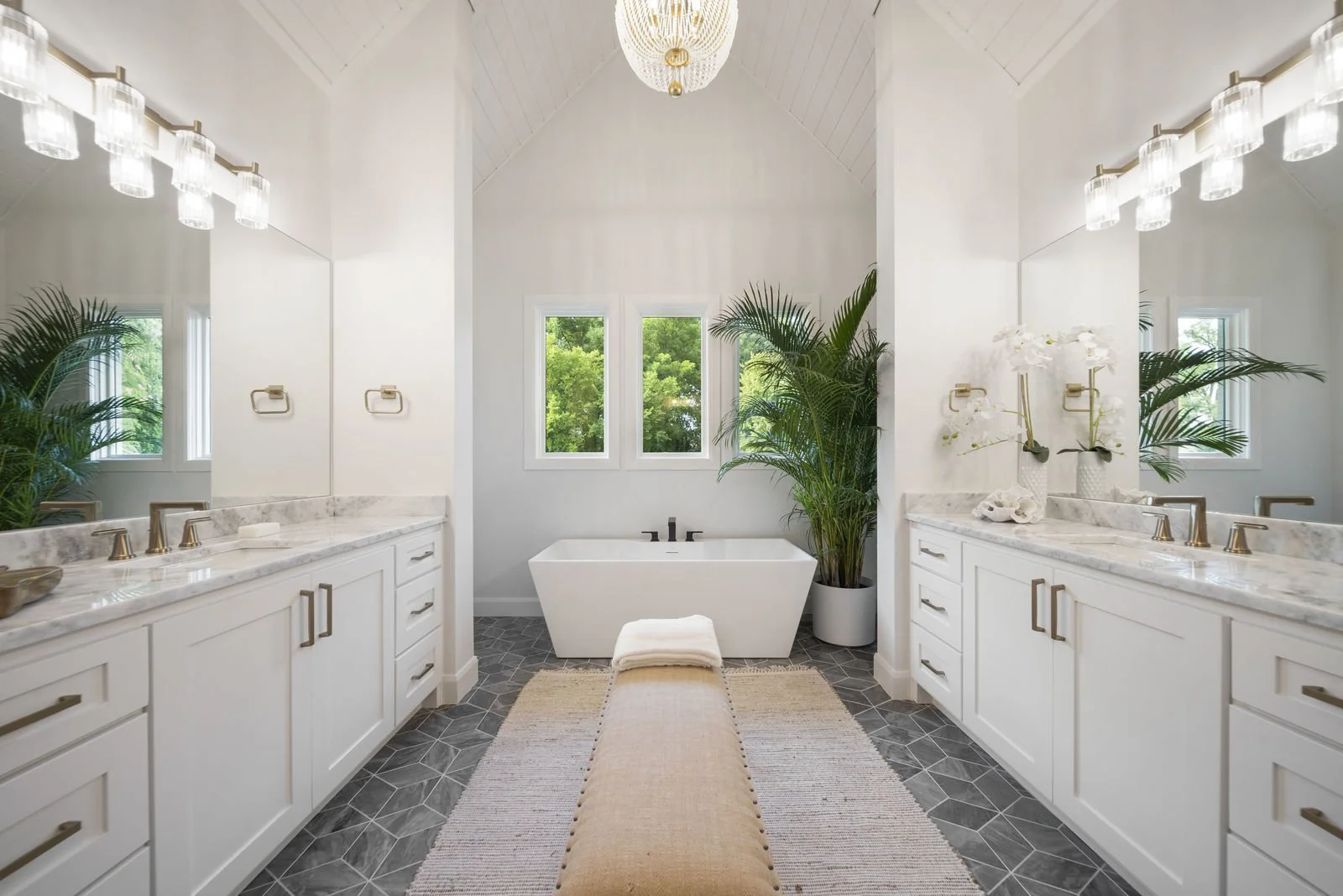Your Guide to Biophilic Design Principles and How To Incorporate Them Into Your Customized Home [2024]
Since Americans spend the bulk of their time indoors, there is an increased demand for home designs that incorporate biophilic design. Biophilic design is centered around 14 biophilic patterns that when combined and used in home design, help occupants feel healthier, happier, and less stressed.
Read on to find out about the patterns of biophilic design and 5 ways your home designer can include them in your custom home floor plan so you’ll feel great in your new construction home.
WHAT ARE THE PATTERNS OF BIOPHILIC DESIGN?
There are 14 patterns of biophilic design according to biophilic design theory. The patterns are broken up into three sections and include:
NATURE IN SPACE
Visual connection with nature- being able to see natural processes
Non-visual connection with nature- this includes the sounds and smells of nature and being able to touch natural things
Non-rhythmic sensory stimuli- This means there is variation in the stimuli
Thermal Airflow and Variability- This means there are subtle temperature and airflow changes similar to what it feels like outdoors or with the window open.
Presence of Water- Like fountains, ponds, and water sensory areas
Dynamic and Diffuse Light- Varying brightness and intensity of light and shadow.
Connection with Natural Systems- Connection to seasonal and temporal changes
NATURAL ANALOGUES
Biomorphic Forms and Patterns- These are references to patterns or textures found in nature
Material Connection with Nature- The use of natural materials with minimal processing allows the occupant to feel a sense of place
Complexity and Order- Sensory information that conforms to spatial hierarchy like those found in nature
NATURE OF THE SPACE
Prospect- An uninterrupted view of a landscape for surveillance and planning.
Refuge- A place to withdraw from environmental conditions where the occupant is protected from behind and overhead.
Mystery- Partially obscured views with the promise of more information to come.
Risk/Peril- An identifiable threat with a reliable promise of safety
HOW CAN I INCORPORATE BIOPHILIC DESIGN PRINCIPLES INTO MY CUSTOMIZED HOME?
You can incorporate biophilic design principles into your new construction home in countless ways. Talk to your home designer about your preference for biophilia in each room.
Below we’ve listed ideas for several of your home’s rooms so you can consider them when working with your home designer and builder to create the home of your dreams.
PLEASE READ OUR BLOG: The Top 5 Custom Home Building Trends for 2024
LIVING ROOM OR GREAT ROOM
Floor-to-ceiling windows have become popular in living rooms and great rooms because they allow an unobstructed view of the backyard and plenty of light which feels naturally welcoming to guests. You can also incorporate exposed natural wooden beams in your open-concept living area to pull in other biophilic design elements.
Additionally, this is an excellent place to include a view of a water fountain or even a small indoor fountain. Since Great Rooms and living rooms are typically roomy with soaring ceilings, add a small tree or several large bushy plants of differing heights.
KITCHEN
Include natural wood textures in your cabinetry for a rustic charm and embrace biophilic design. If rustic charm and natural wood don’t fit your aesthetic, you can always incorporate biomorphic forms and patterns here. This includes latticework, soft curves instead of hard edges, and vine-like tendrils painted onto walls. You can even consider a nature-inspired backsplash.
Remember to include sun tunnel lights or skylights above your kitchen space for plenty of natural light. Recessed lighting and under-cabinet lighting, done correctly can also create a beautiful effect that invites relaxation.
HOME OFFICE
Your home designer can include a large window in your office that overlooks a patch of inspirational landscaping. For a bonus, your view may even include a look at the root system below your trees and bushes so you can gain inspiration from the natural processes occurring right outside your window.
Add windows that open easily to this space to make sure you are getting plenty of variable airflow and can feel the temperature and humidity changes as they occur in real-time outdoors.
READ OUR BLOG: Your Guide to Window and Door Trends for Custom Home Design in 2024
MASTER BATHROOM
Your master bathroom can include a mirrored picture window. A look at some impeccable landscaping with a peep into what’s beyond can add some mystery and visual interest to your view. This is also the perfect place to incorporate natural stone fixtures like a cement tub or sink basin. You can also add wooden elements like wooden beams or natural wooden trim. Adding seashell patterns or including a hanging eucalyptus plant or small tree here can also lend to an exotic feeling bathroom with plenty of biophilic qualities and benefits.
MASTER BEDROOM
Plenty of windows in your master bedroom and master closet will boost your mood and make it easier to wake up for the day. Adding a large tree in this room can also liven the space up. You can include exposed wooden beams here or include a natural wood armoire.
Consider adding a four-seasons room or private master patio to enhance this space. Add a fountain or hot tub on your master patio and incorporate lush greenery. Screening off this patio area can provide a relaxing place to enjoy fresh air without falling prey to mosquitos and annoying flying insects.
LOVE OUR CREATIVE HOME DESIGN IDEAS?
Love our unique vision for your customized home? Let’s work together to create something beautiful and one-of-a-kind!
We can help you design the home of your dreams with your family's needs, budget, and individual aesthetic in mind. Then, due to our extensive network, we can connect you with reputable builders who will exceed your expectations and breathe life into your new construction home.
See a plan you love in our collection? We can modify any of our exceptional home design plans to accommodate your lot’s square footage or design constraints or preferences.
Call us today or stop by one of our 3 Oklahoma offices and let's get started designing your home and creating a 3D rendering from the plans so you can envision your future home and how you’ll spend your days there!








