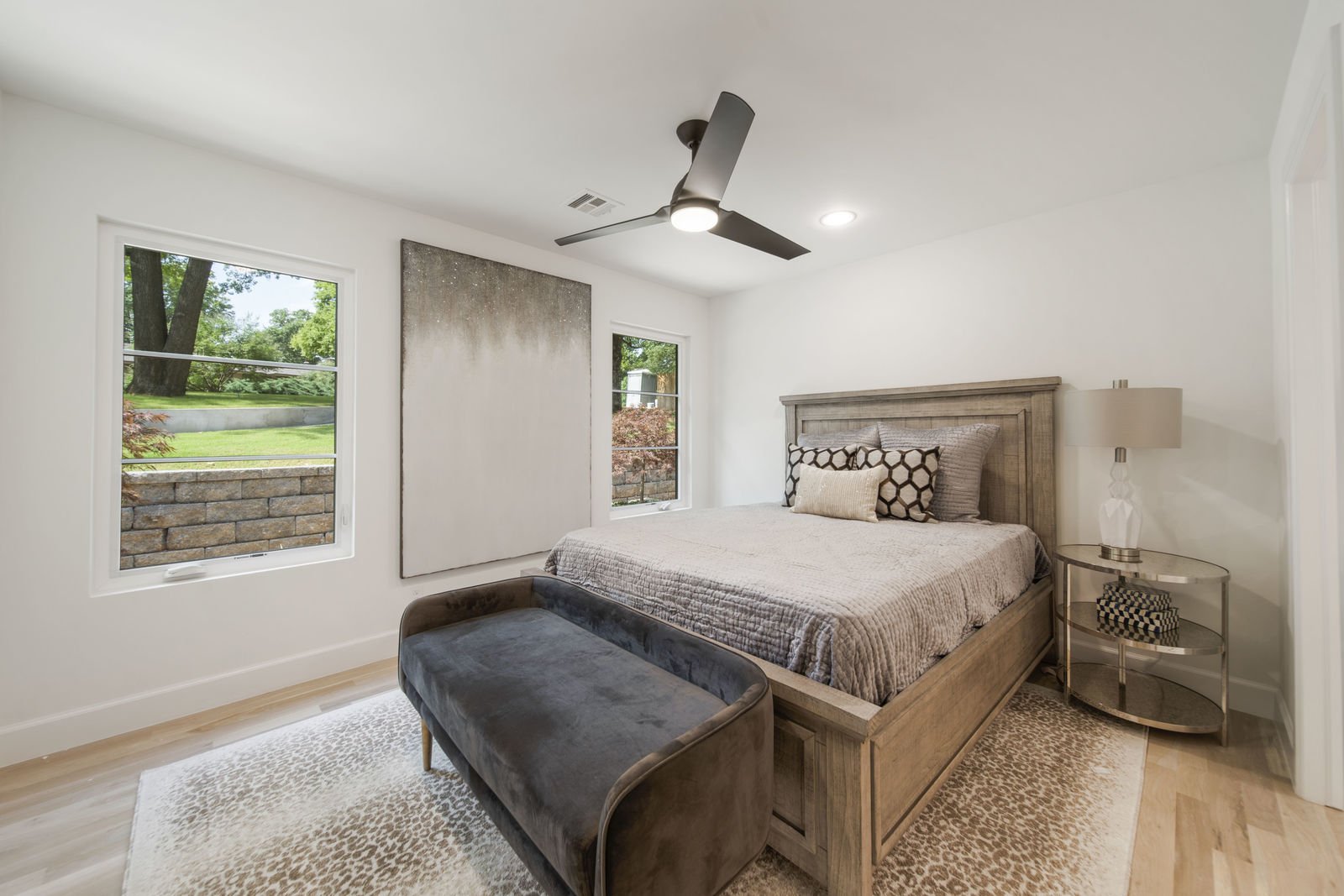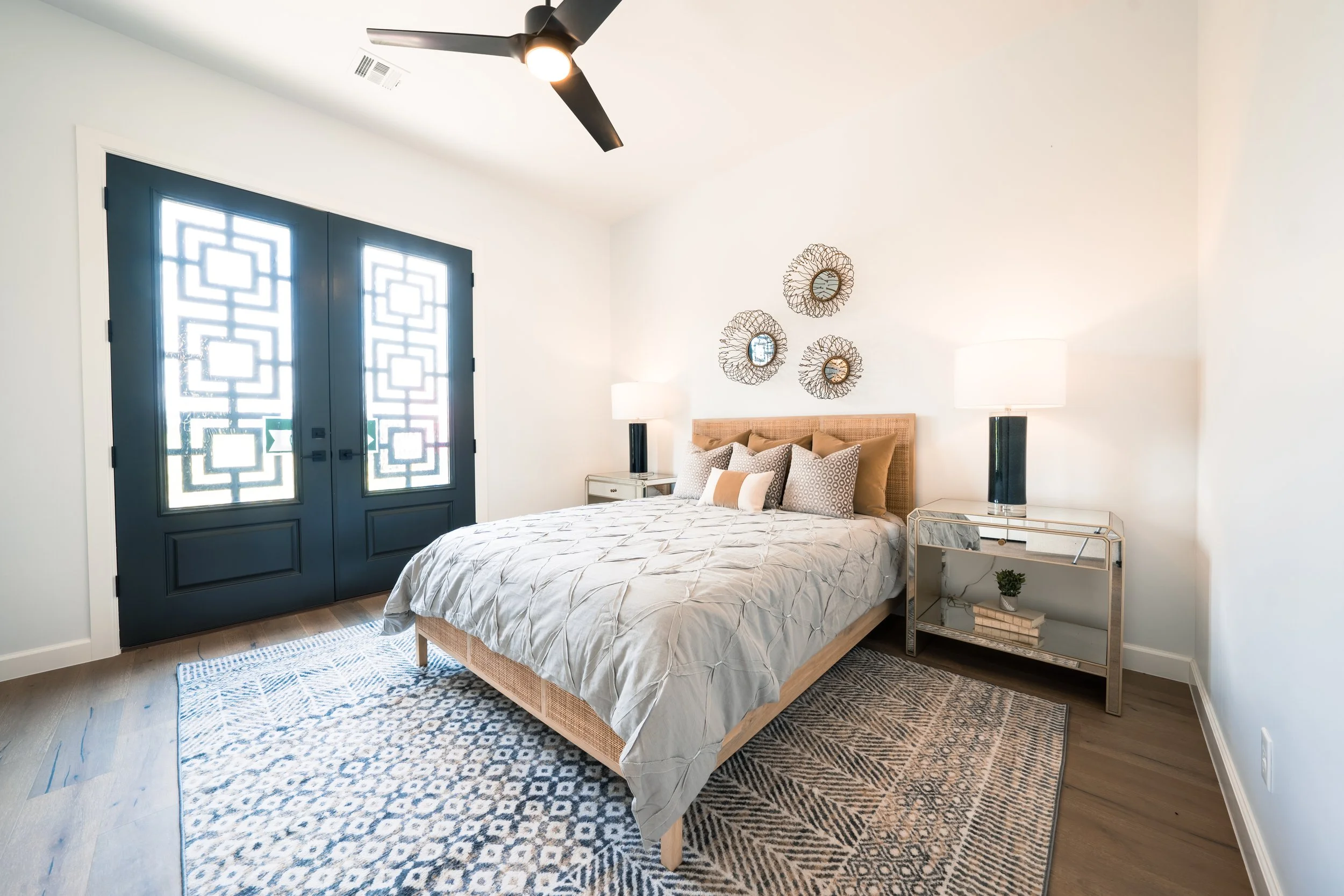5 Tips for Remodeling To Build a Master Bedroom Suite Addition
If you are tired of your standard-sized, poorly-lit bedroom and want to upgrade to a luxe master suite, a home designer can help you plan your home remodel. If your home designer determines there is no space for such an upgrade, one option may be to build an addition to your existing home.
When done right, a home addition allows you and your family extra space to live comfortably. Here are 5 tips for remodeling your home to build a master bedroom addition.
DETERMINE THE LOCATION OF YOUR ADDITION AND CONSIDER DISRUPTIONS
A professional home designer can use blueprints to determine if building an addition is a viable option. Let your home designer know where you would like the addition built. You may be able to build out your first or second floor.
A first-floor addition will require pouring slab or a foundation to support your new structure. With first-floor additions, you will most likely be able to live in the home while construction is completed.
For second-floor additions, your builder may need to remove parts of the roof and first-floor ceilings. Plumbing, HVAC, and electrical wires may need to be rerouted as well.
Some homes are built with the possibility of expansion by incorporating unfinished spaces into the original design concept. We’ve built this feature into many of our custom home plans.
Your home design professional will be able to tell you what kind of disruptions you may face during your remodel by reading your home blueprints.
REVIEW DESIGN CONSIDERATIONS
Your home designer is also versed in local codes and will be able to tell you about any constraints you may be up against. These constraints include zoning ordinances, height restrictions, or boundary allowances with neighboring properties.
Since you will spend the most time in your master suite, it should be personalized in a way that personally feels comfortable.
Here are a few design considerations to think over:
PRIVACY- Are you far enough away from neighbors and other house guests? Is the toilet far enough away from the bedroom? Would you like a separate room for the commode?
STORAGE- Is there enough storage for towels and linens in your suite? Is there enough counter space and cabinetry in the master bathroom? Is the master closet large enough for two occupants? Should the master closet be separated into his and hers, or do you need two master closets? Should custom cabinetry be included in the master closet? Will you need to add shelving? What about a safe room?
NOISE- Is your bedroom far enough away from the television in the family room? Is your bedroom too close to the noisy washer, dryer, or dishwasher?
EXITS AND ENTRANCES- Is there enough room in the hallway to move in your bed frame and other furnishings? Are the exits close enough to your suite to leave your pet out in the middle of the night, or do you want to add a private patio or private patio access? These items should be addressed during the planning stages with your home designer.
FURNISHINGS AND OUTLETS- What kind of furniture are you planning on having in your master bedroom? Will you include room for a sitting area or bookshelves? Do you need outlets for lamps? Will you have a king-sized bed or a queen-sized bed? Planning outlets and furnishings is important on the front end of the design process.
READ OUR BLOG: Remodeling Your Home to Age in Place and 5 Tips to Get Started (2024)
MAKE SURE THE EXTERIOR MATCHES
Your home addition should blend naturally into your existing home structure. Your design professional will plan accordingly here with considerations about your home’s roof line, building materials, siding, trim, windows, and doors.
If you’d like to build a master patio or four-seasons room, make sure you tell your home designer so they can help you plan for this addition as well, even if you aren’t ready to build it yet.
THINK ABOUT YOUR WANTS AND NEEDS
Think about your wishlist for your master bedroom suite and begin to prioritize your desires.
Here are a few examples of what might be on your list:
Flooring for each room
Heated flooring for the bathroom
A wet room design in the bathroom
Closets- Walk in or reach in, will your closet connect to your laundry room?
Built-in shelving and cabinetry, custom storage
A walk-in shower
An accessible tub
Built-in shower benches, multiple shower heads, built-in storage niches in your shower or tub surround
Tile for flooring or walk-in shower surrounds
A freestanding tub
Jets in the tub
Dual or separate sinks and vanities
A separate room for the toilet
French doors or barn doors
Mirrors and lighting
A TV mirror
A bidet
Under-cabinet lighting
Pendant Lighting
Universal design
Biophilic design
Heated towel bars
Ventilation and ceiling fans
Makeup vanity with knee space
A dressing mirror
Sky tunnels and mirrored or frosted windows
Skylights
Built-in media cabinet for the bedroom
Built-in desks for the bedroom
Shelving
Fireplace
A sitting room in the bedroom
A master patio or four-seasons room
An anteroom for your master bedroom
READ OUR BLOG: 5 Tips For Intentional Design in Your Custom Home
HIRE A PROFESSIONAL HOME DESIGNER WHO IS AN EXPERT IN THESE PROCESSES
Building a home addition is a serious undertaking. That’s why it’s important to hire a professional who will help you get the job done correctly the first time.
We can help you design the home of your dreams with your family's needs, budget, and individual aesthetic in mind. Then, due to our extensive network, we can connect you with reputable builders who will exceed your expectations and breathe life into your home remodel.
Call us today or stop by one of our 3 Oklahoma offices and let's get started designing your home. We will create 3D renderings from your home’s blueprints so you can envision your future home and how you’ll spend your days there!





