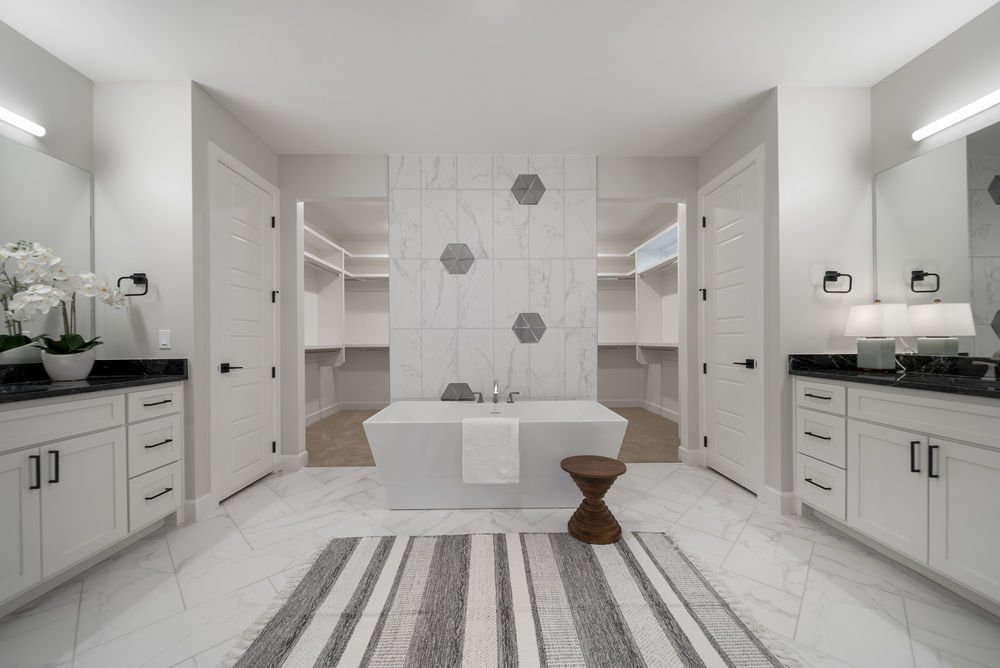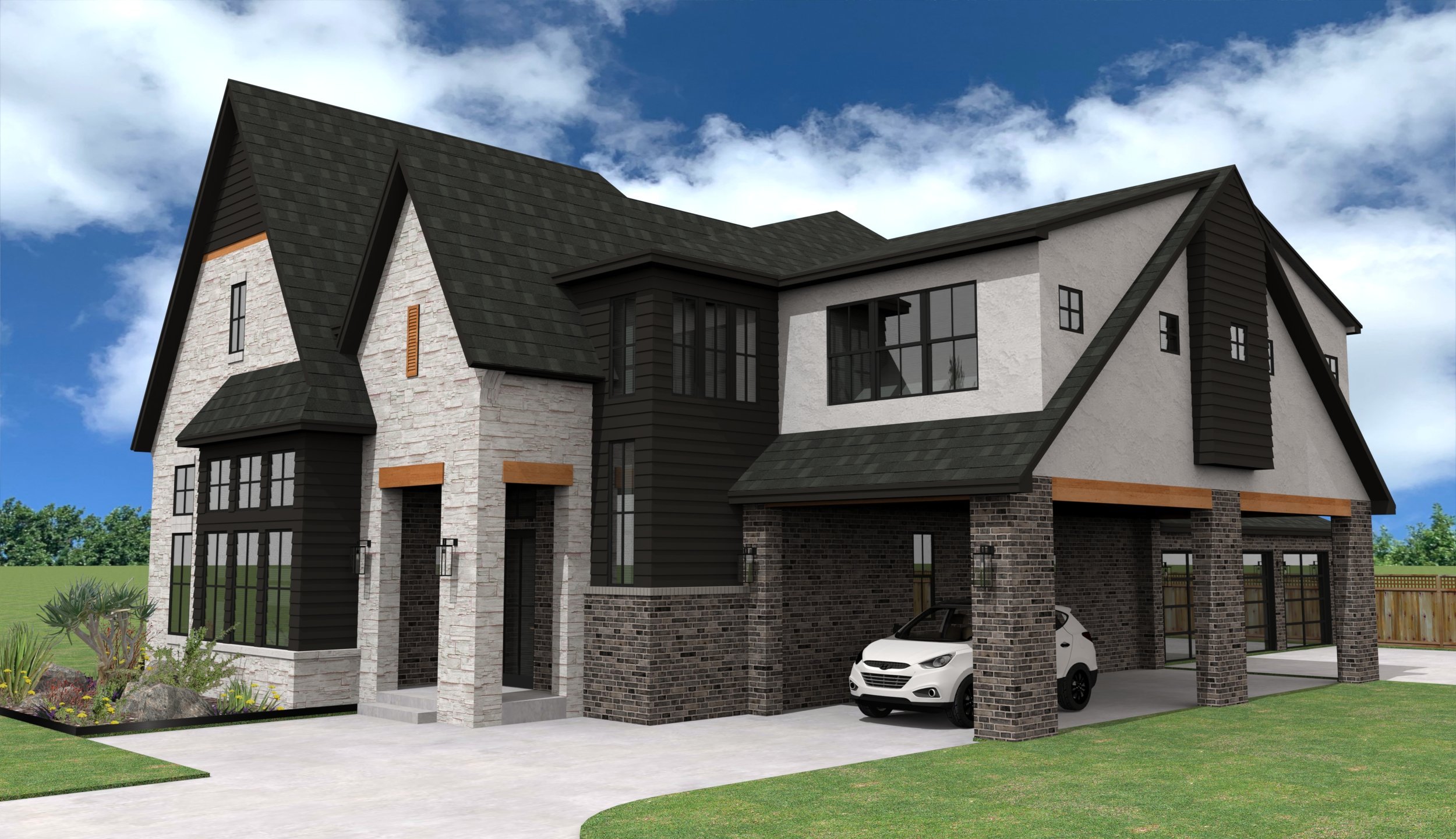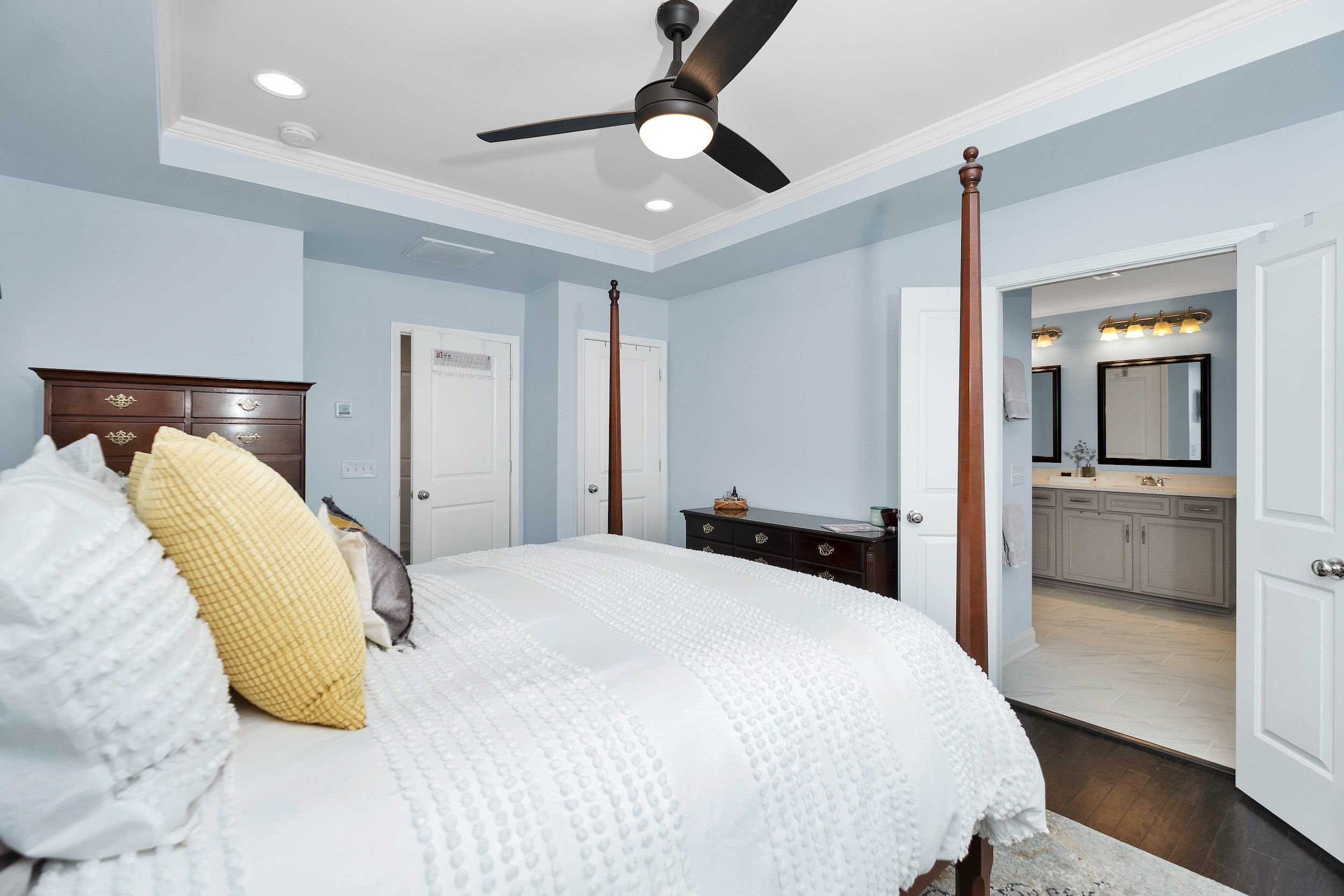
Your Guide To Designing Your Dream Master Bathroom
If you’re considering designing and building a customized home, this could be the home you’ve dreamed of for years. You want to get everything right during the initial build to avoid remodeling later.
Nothing is more disappointing than building a customized home only to realize it’s missing many of your requests. That’s why it’s important to work with an amazing home designer so every detail will be on the blueprint for your project manager and building team.
This guide will help you understand what options are available when designing your master bathroom.

5 Tips for Remodeling To Build a Master Bedroom Suite Addition
If you are tired of your standard-sized, poorly-lit bedroom and want to upgrade to a luxe master suite, a home designer can help you plan your home remodel. If your home designer determines there is no space for such an upgrade, one option may be to build an addition to your existing home.
When done right, a home addition allows you and your family extra space to live comfortably. Here are 5 tips for remodeling your home to build a master bedroom addition.

Intentional Home Design: How to Analyze the Flow of a Floor Plan
The way a home flows is just as important as the quality of the materials used to build it or even how beautiful it looks. Circulation in a home is one thing that the professionals at Creative Home Designs study and this science of foot traffic informs our home designs when we are creating the perfect custom floor plan.
Read to the end to learn all about some of the things we consider regarding the flow of a floor plan when designing the perfect custom home!

A Detailed Look at the Silverstone Floor Plan
Make a statement with the sophisticated and trendy Silverstone floor plan. This three bedroom home plan has a fourth bedroom option. This home design also includes 3 bedrooms, a 3-car garage, and sits at just under 3000 square feet.
Read to the end to find out why the Silverstone floor plan is the perfect design for your dream home in Oklahoma.

5 Floor Plans to Consider for Elevated Outdoor Living & Entertaining
If you are thinking of building a new house, you’re surely considering what kind of back patio and outdoor living features you’ll want to include in your home design. Outdoor living and entertaining is the focus of new construction homes in the post-pandemic era. Homebuyers are looking for opulent outdoor living and plenty of outside entertainment options for their family and guests.
Here are 5 of our favorite floor plans that include gorgeous back covered patios with all of the entertainment features you can think of when it comes to designing your custom home floor plan.
![How Radiant Floors Can Elevate Your Home and Boost Your Resale Value [And Why You Should Add Them When You Remodel Your Bathroom]](https://images.squarespace-cdn.com/content/v1/6324a1c2165eb80aadeb5ad7/1671118945631-T2EVQ0CNHS7J1LCLT0TP/1116+Lombardy+Road-39.jpg)
How Radiant Floors Can Elevate Your Home and Boost Your Resale Value [And Why You Should Add Them When You Remodel Your Bathroom]
Radiant floors are a great way to add resale value to your home. They are a great feature to highlight on a listing when selling your home and they are the perfect bathroom upgrade, adding a layer of comfort and luxury to your existing home design.
Plus, if you are already planning a custom bathroom remodel, the bathroom floors will most likely need to be replaced. If you’ve already removed your tile or laminate, you might as well add heated floors while you have the chance!
Here are 5 reasons to consider heated flooring when designing your customized home or planning your home remodel.

6 Features To Consider When Customizing the Perfect Master Bedroom Suite
Having a show stopping master bedroom suite can increase the resale value of any home and is a great place to invest if you are looking to remodel your home. If you are building a customized home from scratch, designing a flawless master bedroom suite will guarantee that you love living in your new home.
As home designers, we know what kind of features modern homebuyers love to include in their master bedroom suites.
Here are 6 features to consider when designing and customizing your dream master bedroom suite.

Designing Your Dream Master Patio: 4 Smart Tips
Current homeowners gravitate toward homes that focus on outdoor living. With biophilic design in the forefront of home design trends, floor-to-ceiling windows are as popular as ever and oversized patios with plenty of room for house plants and landscaping are also attractive to home buyers.
Many of our gorgeous home plans offer private backyard patio access to master bedroom suites, but we have recently seen an increase in homeowners requesting floor plans and designs that include a master patio.
A private master balcony is great, but a master suite that includes a peaceful, secluded patio could be the ticket to getting maximum enjoyment from your home’s outdoor living space.
Here are 5 of our favorite tips for designing your dream master patio for your master bedroom suite.
Here are 5 of our favorite tips for designing your dream master patio for your master bedroom suite.
