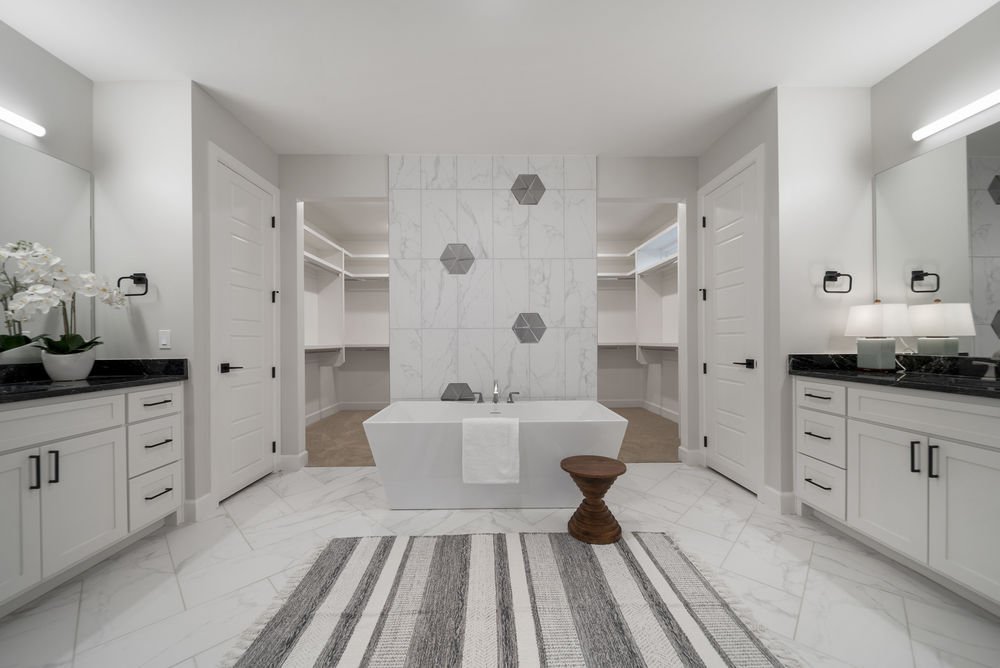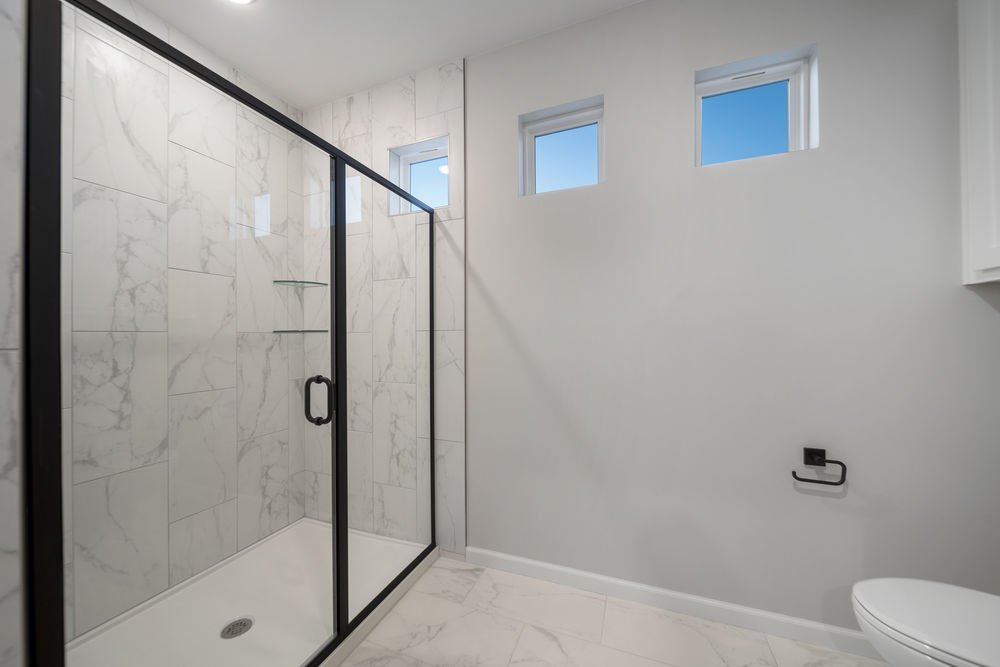Your Guide To Designing Your Dream Master Bathroom
If you’re considering designing and building a customized home, this could be the home you’ve dreamed of for years. You want to get everything right during the initial build to avoid remodeling later.
Nothing is more disappointing than building a customized home only to realize it’s missing many of your requests. That’s why it’s important to work with an amazing home designer so every detail will be on the blueprint for your project manager and building team.
This guide will help you understand what options are available when designing your master bathroom.
SINKS AND VANITIES
Consider how many sinks you want in your master bathroom. Most master bathrooms in larger homes come with two sinks. Separate vanities are popular because they allow partners to “own” their space.
Dual vanities are still in demand because they offer an abundance of counter space. Think about how many items you would like to have on your countertop.
If you use several products in your daily routine and spend a lot of time primping in the morning, consider adding a makeup vanity with knee space so you can add a stool and sit to get ready. Your home designer can also help you design a lighting plan for this area that includes task lighting and other light fixtures that help you get the right amount of light and the best type of light temperature for this space.
LIGHTING FIXTURES AND WINDOWS
Consider what kind of light fixtures you’d like to have in the rest of your bathroom. Your home designer can show you different types of light fixtures and guide you toward window designs appropriate for this space to allow natural light into your floor plan.
For windowless bathrooms, installing sun tunnels can add mood-boosting sunlight.
POSITION, PRIVACY, AND USE
Have your designer show you options for the position of your master bathroom. Many modern homeowners enjoy having a master bathroom that attaches to the master bedroom and the master closet. Some homeowners prefer to keep the master closet and master bathroom separate. Think about who will use the bathroom and what each occupant's daily routine looks like to make the choice that’s best for you.
Consider adding a room for the toilet to add an extra layer of privacy. This creates a much more functional blueprint when the room is occupied by more than one person. Our clients like planning for a powder room in the master hallway, so a second bathroom is nearby for emergencies.
CEILING
What kind of ceilings would you like in your master bathroom? Lofty ceilings add elegance, while lower ceilings make the space feel cozy. Many of our plans include ceilings that are the same height as the master bedroom. Your home designer can tell you if custom sloped ceilings or tray ceilings are an option here.
PLEASE READ OUR BLOG: 5 Custom Features To Remember When Building Your Dream New Construction Home [Plus Our Clever Bonus Tip]
SHOWERS AND PLUMBING
Ask your home designer to show you options for showers, soaker tubs, wet rooms, saunas, and other shower features.
The popular option used to be a separate walk-in shower paired with a garden or soaker tub but within the past year or so, we’ve seen a trend toward the tub and shower being included as part of a wet room.
You can also install a separate bidet from your toilet or you can have a bidet attachment installed on most standard toilets.
READ OUR BLOG: 5 Bathroom Trends That We Love in 2024
POWER OUTLETS
Remember to let your home designer know how many outlets you need in this space. If you use different hair dryers and curling irons, you may want more than one power outlet near your vanity area. If you use an electric toothbrush, flosser, and razor, you may want to add outlets to accommodate those tools.
Your home designer will be familiar with bathroom electrical code requirements.
LUXE MASTER BATHROOM FEATURES
Let your home designer know if you want to add storage features like linen closets or medicine cabinets. Make sure your under cabinet and drawer space is ample and tell your home designer what kind of towel racks you’d like to install in this space.
Your home designer can guide you toward appropriate flooring. To stay on trend, look for easy-to-clean and sustainable materials for your flooring. Make sure they’ll be light switches where they are needed. Be sure to let your home designer know if you plan to install waterproof mirror TVs, radiant flooring, or heated towel racks.
LOVE OUR CREATIVE HOME DESIGN IDEAS?
Love our unique vision for your customized home? We can work together to create something beautiful and one-of-a-kind!
Let us help you design the home of your dreams with the needs of your family's lifestyle, budget, and individual aesthetic in mind. Then, due to our extensive network, we can connect you with reputable builders who will exceed your expectations and breathe life into your new construction home.
See a plan you adore in our collection? We can modify one of our exceptional home design plans to accommodate the square footage of your lot. We can adjust our plans to fit your design constraints and personal preferences or design something completely unique.
Call us today or stop by one of our 3 Oklahoma offices so we can get started designing your home and creating a 3D rendering so you can envision your future home and how you’ll spend your days there.








