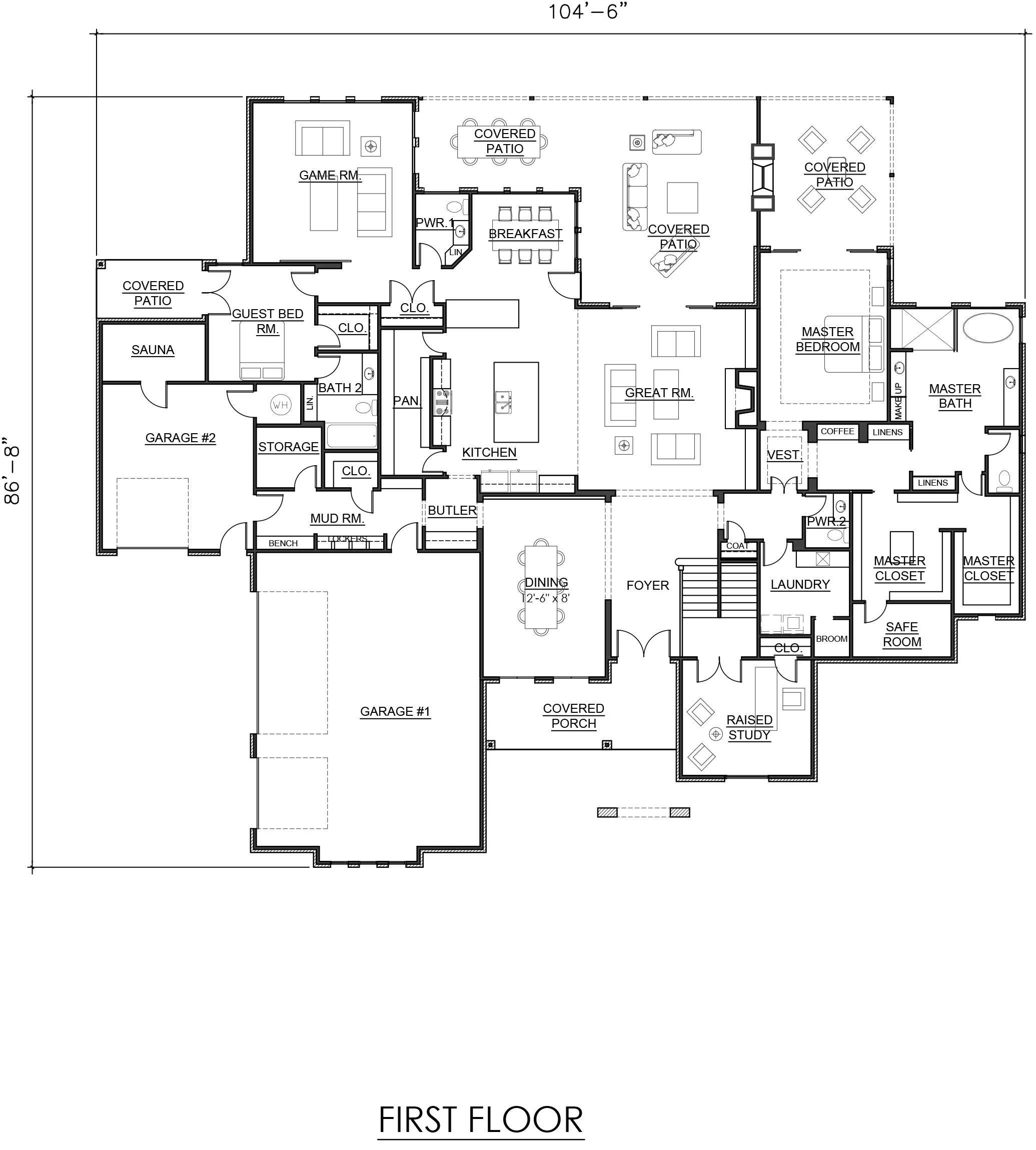5 Floor Plans to Consider for Elevated Outdoor Living & Entertaining
If you are thinking of building a new house, you’re surely considering what kind of back patio and outdoor living features you’ll want to include in your home design. Outdoor living and entertaining is the focus of new construction homes in the post-pandemic era. Homebuyers are looking for opulent outdoor living and plenty of outside entertainment options for their family and guests.
Here are 5 of our favorite floor plans that include gorgeous back covered patios with all of the entertainment features you can think of when it comes to designing your custom home floor plan.













Bouverde
https://www.chd.design/plans/p/bouverde-6128-sqft-5-bed-5-bath-2-powder
Our Bouverde plan includes a double-sided fireplace on an enormous rear covered patio. This creates some delineation of space between the main covered patio and the private master patio. The master bedroom suite includes a wall of floor-to-ceiling windows that overlook the master patio allowing plenty of radiant natural light. The airy floor-to-ceiling windows invite nature into the master bedroom suite.
The Game Room and Breakfast Nook also have floor-to-ceiling windows so these areas get plenty of light and overlook the amazing patio. A patio adjacent to the rear patio makes a great powder room that can double as a changing room for the pool or hot tub.



Delano
https://www.chd.design/plans/p/delano-5446-sqft-5-bed-5-12-bath
Our Delano home design includes a pass through that goes between the kitchen and the outdoor grilling area. This helps avoid trips in and out of the kitchen when grilling or cooking meals outside and means that the cook will be able to spend more time with the family and less time frantically racing back and forth between the kitchen and the grill.
This home design plan also includes a double-sided fireplace that serves both the main patio and the private master patio. Amazing floor-to-ceiling windows in the master suite allow abundant light and natural elements into the suite.
Ten foot ceilings on the patio make the patio feel light and airy and a pool bath serves the patio and allows guests to change for the pool or hot tub. The pool bath also doubles as a guest room for the adjacent Media Room and the rest of the home.





Gothenburg
https://www.chd.design/plans/p/gothenburg-6378-sqft-5-bed-5-12-bath
The amazing Gothenburg floor plan design includes an enormous screened-in patio in the rear of the home. There is also a screened-in master patio. The master patio and living room areas include floor-to-ceiling windows that allow amazing natural light and a great view of the outdoors. The dining room and gallery also include a wall of windows that give a picture-perfect view of the amazing backyard features and landscaping that you’ll want to install on your property.
There is a pool bath outside that serves the pool or hot tub. Inside, there is a second powder room that’s close enough to the patio that it can also serve guests while entertaining outdoors as well as serve the rest of the home.




Kilkenny
https://www.chd.design/plans/p/kilkenny-5760-sqft-5-bed-4-full-bath-2-half-bath
Our opulent Kilkenny plan includes power screens on the master patio to control how much light can enter the space. This will also help with cooling costs in the summer and heating costs in the winter. An outdoor kitchen and sink is perfect for preparing meals outdoors and there is a wonderful outdoor fireplace that creates an amazing conversation space. A powder room serves as a pool bath and can also serve the adjacent flex room that would make a great play or media room.




Sommerset
https://www.chd.design/plans/p/sommerset-5992-sqft-5-6-bed-5-bath-2-powder
The Sommerset home design plan has it all! We love the vaulted screened patio in the rear of the home as well as the summer kitchen and extended covered patio that stretches out over the entire rear of the home. There’s even an outdoor shower, pool bath, and an enclosed storage area. There is patio access from the flex room which would make a great Playroom or Media Room.
READY TO START DESIGNING YOUR CUSTOM HOME?
The professionals at Creative Home Designs are ready to help bring your dream home to life. Our experts work to create the perfect custom home design to fit your lot size and meet your specific needs.
We also use 3D rendering to analyze and maximize the efficiency, flow, and design of your home- and our design professionals will work to make it look great, too.
We can also alter any of our home plans to fit your budget, needs, preferences, and lot size. You can browse more of our creative home design plans here.
Call us today for a consultation. We’ll begin by discussing your vision for your custom home and then we’ll get to work creating a design and layout just for you. Due to our extensive Oklahoma network, we can even connect you with trusted builders and providers who will see you through to the finish line.
For purchasing and customization options, please contact us!
