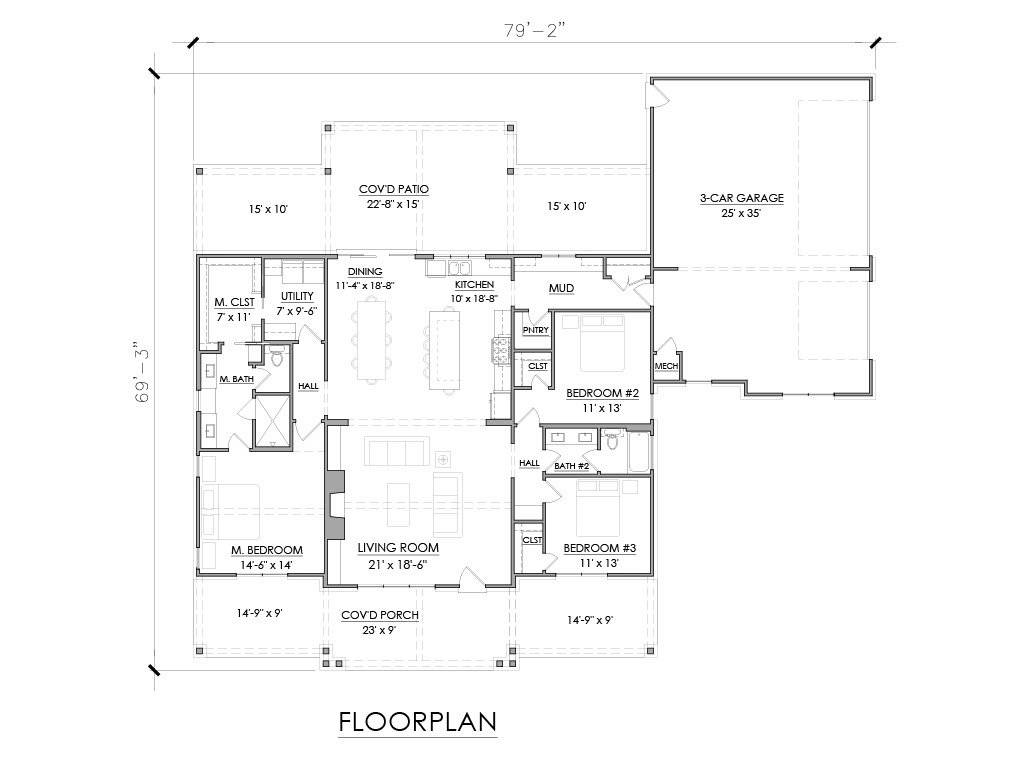 Image 1 of 5
Image 1 of 5

 Image 2 of 5
Image 2 of 5

 Image 3 of 5
Image 3 of 5

 Image 4 of 5
Image 4 of 5

 Image 5 of 5
Image 5 of 5






Carmen | 2025 Sqft • 3 Bed • 3 Bath
2025 Sqft • 3 Bed • 3 Bath • Master Closet to Utility Pass-Thru • Generous Covered Outdoor Living Area • Oversized Garage • Modern Farmhouse Design
This gorgeous modern farmhouse design is updated with blue vertical board and batten siding, amazing wooden details, and lovely white brick accents.
Home buyers will adore the sprawling front porch. Guests are welcomed into the oversized open-concept living room that features barrel ceilings, a custom fireplace, and built-in custom shelving. Sliding glass doors open to the oversized patio in the backyard which also features lovely barrel ceilings. The modest kitchen includes a 6-burner range, a 36” refrigerator, and a double kitchen island with bar seating. A walk-in pantry elevates this space and provides valuable storage.
The master bedroom is located down a private hall and includes custom ceilings and plenty of windows to allow mood-enhancing natural light. The master bathroom includes separate vanity areas, a double-sized walk-in shower, and a room for the toilet. The master closet walks through to the utility room for seamless laundry service.
Two bedrooms each include walk-in closets. A hall bath with a separate room for the toilet and tub serves these two bedrooms and doubles as a powder room for the rest of the home. A mudroom with a coat closet, mud bench, and lockers serve the 3-car garage. This home would make the perfect vacation home, lake house, or Airbnb. Plenty of storage throughout adds value to this home design.
The experts at Creative Home Designs can alter any plan to fit your budget, needs, preferences, and the square footage of your property. For purchasing and customization options, please get in touch with us using the Contact form!
2025 Sqft • 3 Bed • 3 Bath • Master Closet to Utility Pass-Thru • Generous Covered Outdoor Living Area • Oversized Garage • Modern Farmhouse Design
This gorgeous modern farmhouse design is updated with blue vertical board and batten siding, amazing wooden details, and lovely white brick accents.
Home buyers will adore the sprawling front porch. Guests are welcomed into the oversized open-concept living room that features barrel ceilings, a custom fireplace, and built-in custom shelving. Sliding glass doors open to the oversized patio in the backyard which also features lovely barrel ceilings. The modest kitchen includes a 6-burner range, a 36” refrigerator, and a double kitchen island with bar seating. A walk-in pantry elevates this space and provides valuable storage.
The master bedroom is located down a private hall and includes custom ceilings and plenty of windows to allow mood-enhancing natural light. The master bathroom includes separate vanity areas, a double-sized walk-in shower, and a room for the toilet. The master closet walks through to the utility room for seamless laundry service.
Two bedrooms each include walk-in closets. A hall bath with a separate room for the toilet and tub serves these two bedrooms and doubles as a powder room for the rest of the home. A mudroom with a coat closet, mud bench, and lockers serve the 3-car garage. This home would make the perfect vacation home, lake house, or Airbnb. Plenty of storage throughout adds value to this home design.
The experts at Creative Home Designs can alter any plan to fit your budget, needs, preferences, and the square footage of your property. For purchasing and customization options, please get in touch with us using the Contact form!
2025 Sqft • 3 Bed • 3 Bath • Master Closet to Utility Pass-Thru • Generous Covered Outdoor Living Area • Oversized Garage • Modern Farmhouse Design
This gorgeous modern farmhouse design is updated with blue vertical board and batten siding, amazing wooden details, and lovely white brick accents.
Home buyers will adore the sprawling front porch. Guests are welcomed into the oversized open-concept living room that features barrel ceilings, a custom fireplace, and built-in custom shelving. Sliding glass doors open to the oversized patio in the backyard which also features lovely barrel ceilings. The modest kitchen includes a 6-burner range, a 36” refrigerator, and a double kitchen island with bar seating. A walk-in pantry elevates this space and provides valuable storage.
The master bedroom is located down a private hall and includes custom ceilings and plenty of windows to allow mood-enhancing natural light. The master bathroom includes separate vanity areas, a double-sized walk-in shower, and a room for the toilet. The master closet walks through to the utility room for seamless laundry service.
Two bedrooms each include walk-in closets. A hall bath with a separate room for the toilet and tub serves these two bedrooms and doubles as a powder room for the rest of the home. A mudroom with a coat closet, mud bench, and lockers serve the 3-car garage. This home would make the perfect vacation home, lake house, or Airbnb. Plenty of storage throughout adds value to this home design.
The experts at Creative Home Designs can alter any plan to fit your budget, needs, preferences, and the square footage of your property. For purchasing and customization options, please get in touch with us using the Contact form!
