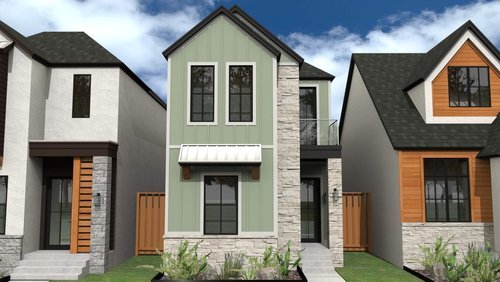 Image 1 of 4
Image 1 of 4

 Image 2 of 4
Image 2 of 4

 Image 3 of 4
Image 3 of 4

 Image 4 of 4
Image 4 of 4





Charleston | 1633 SqFt • 3 Bed • 2-1/2 Bath
1,633 Sq Ft • 3 Bedrooms • 2-1/2 Baths • Large Covered Patio • Built-in Dining •
Study Nook • 2-Car Garage Detached w/ Optional Bonus Space
This adorable row home is just perfect for medium-density housing communities. Homebuyers will be sold on its unique and easy-to-clean siding, bold standing seam awnings, pops of natural stone, and mini balcony as well as its on-trend windows.
From the covered porch, guests will enter the entryway. To the left is a bedroom that is radiant with natural light. A bathroom with a shower can double as a powder room. A pocket study with a closet adds value to this floor plan.
The living room has a built-in fireplace and this open-concept floor plan includes built-in dining, a double-island with bar seating, and a thoughtful pantry. In the rear of the home is a covered patio and a 2-car detached garage. There is an option to include a studio with a powder room above the garage.
Upstairs, there is a clever 11X12 bonus room, a bathroom with a stand-up shower, and a bedroom with a closet. The master bedroom suite is complete with an 8X7 closet, a bathroom with dual vanity, and a separate room for the tub and toilet. The balcony adds value to this floor plan.
The experts at Creative Home Designs can alter any plan to fit your budget, needs, preferences, and the square footage of your property. For purchasing and customization options, please contact us using the form below!
1,633 Sq Ft • 3 Bedrooms • 2-1/2 Baths • Large Covered Patio • Built-in Dining •
Study Nook • 2-Car Garage Detached w/ Optional Bonus Space
This adorable row home is just perfect for medium-density housing communities. Homebuyers will be sold on its unique and easy-to-clean siding, bold standing seam awnings, pops of natural stone, and mini balcony as well as its on-trend windows.
From the covered porch, guests will enter the entryway. To the left is a bedroom that is radiant with natural light. A bathroom with a shower can double as a powder room. A pocket study with a closet adds value to this floor plan.
The living room has a built-in fireplace and this open-concept floor plan includes built-in dining, a double-island with bar seating, and a thoughtful pantry. In the rear of the home is a covered patio and a 2-car detached garage. There is an option to include a studio with a powder room above the garage.
Upstairs, there is a clever 11X12 bonus room, a bathroom with a stand-up shower, and a bedroom with a closet. The master bedroom suite is complete with an 8X7 closet, a bathroom with dual vanity, and a separate room for the tub and toilet. The balcony adds value to this floor plan.
The experts at Creative Home Designs can alter any plan to fit your budget, needs, preferences, and the square footage of your property. For purchasing and customization options, please contact us using the form below!
1,633 Sq Ft • 3 Bedrooms • 2-1/2 Baths • Large Covered Patio • Built-in Dining •
Study Nook • 2-Car Garage Detached w/ Optional Bonus Space
This adorable row home is just perfect for medium-density housing communities. Homebuyers will be sold on its unique and easy-to-clean siding, bold standing seam awnings, pops of natural stone, and mini balcony as well as its on-trend windows.
From the covered porch, guests will enter the entryway. To the left is a bedroom that is radiant with natural light. A bathroom with a shower can double as a powder room. A pocket study with a closet adds value to this floor plan.
The living room has a built-in fireplace and this open-concept floor plan includes built-in dining, a double-island with bar seating, and a thoughtful pantry. In the rear of the home is a covered patio and a 2-car detached garage. There is an option to include a studio with a powder room above the garage.
Upstairs, there is a clever 11X12 bonus room, a bathroom with a stand-up shower, and a bedroom with a closet. The master bedroom suite is complete with an 8X7 closet, a bathroom with dual vanity, and a separate room for the tub and toilet. The balcony adds value to this floor plan.
The experts at Creative Home Designs can alter any plan to fit your budget, needs, preferences, and the square footage of your property. For purchasing and customization options, please contact us using the form below!
