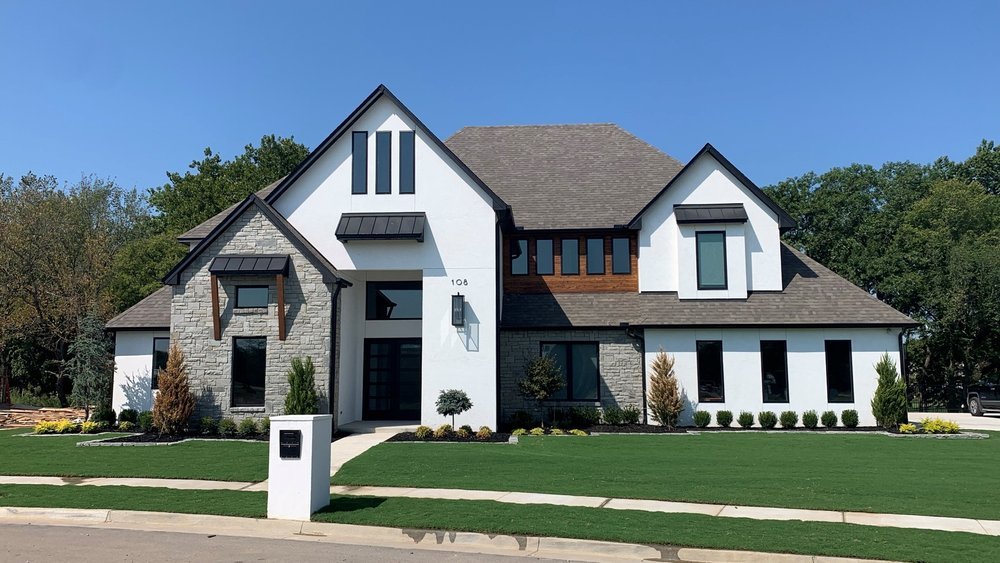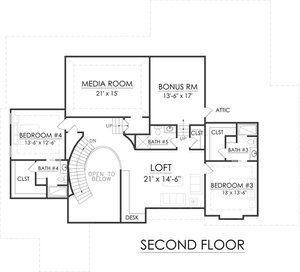 Image 1 of 3
Image 1 of 3

 Image 2 of 3
Image 2 of 3

 Image 3 of 3
Image 3 of 3




Chesterfield | 4984 SqFt • 4 Bed • 5.5 Bath
4984 Sq Ft • 4 Bedrooms • 5.5 Bath • Hearth Room • Media Room •
Spacious Bonus Area • Loft • 3-Car Garage
Homebuyers will love the rich and stately look of the Chesterfield plan. From its gorgeous standing seam awnings with bold pops of black to its thoughtful touches of sustainable elements this design is sure to impress. Large, straight line windows keep this home on trend and the stark white paint adds class and sophistication.
Inside, homebuyers will love the beautiful grand entryway which includes a regal grand staircase in a dreamy half circle shape.
The open-concept living room, kitchen and dining room area is warmed by a lovely fireplace and supported by a wet bar, double-island, and a deep walk-in pantry as well as a unique hearth room with an additional fireplace great for entertaining during the holidays.
The three-car garage is served by a thoughtful mudroom and a rear covered entry with a dog run which all help keep the home tidy.
The master bedroom has backyard access, and the master bathroom includes separate vanity areas, a standalone tub for soaking and a room for the toilet. The master closet connects to both the master bathroom and the utility room making laundry day a breeze.
A 12X12 study with built-in shelving and a spare bedroom with a full bath add value to this floor plan.
Upstairs, an oversized media room is great for movie night or hosting family gatherings. Two bedrooms, each with walk-in closets and full-sized bathrooms are great for the kids. A bonus room can be used for a variety of different functions. A bathroom with a standup shower and extra storage make the second floor even more versatile.
We can alter any plan to fit your budget, needs, preferences, and the square footage of your property.
For purchasing and customization options, get in touch with us using the Contact form!
4984 Sq Ft • 4 Bedrooms • 5.5 Bath • Hearth Room • Media Room •
Spacious Bonus Area • Loft • 3-Car Garage
Homebuyers will love the rich and stately look of the Chesterfield plan. From its gorgeous standing seam awnings with bold pops of black to its thoughtful touches of sustainable elements this design is sure to impress. Large, straight line windows keep this home on trend and the stark white paint adds class and sophistication.
Inside, homebuyers will love the beautiful grand entryway which includes a regal grand staircase in a dreamy half circle shape.
The open-concept living room, kitchen and dining room area is warmed by a lovely fireplace and supported by a wet bar, double-island, and a deep walk-in pantry as well as a unique hearth room with an additional fireplace great for entertaining during the holidays.
The three-car garage is served by a thoughtful mudroom and a rear covered entry with a dog run which all help keep the home tidy.
The master bedroom has backyard access, and the master bathroom includes separate vanity areas, a standalone tub for soaking and a room for the toilet. The master closet connects to both the master bathroom and the utility room making laundry day a breeze.
A 12X12 study with built-in shelving and a spare bedroom with a full bath add value to this floor plan.
Upstairs, an oversized media room is great for movie night or hosting family gatherings. Two bedrooms, each with walk-in closets and full-sized bathrooms are great for the kids. A bonus room can be used for a variety of different functions. A bathroom with a standup shower and extra storage make the second floor even more versatile.
We can alter any plan to fit your budget, needs, preferences, and the square footage of your property.
For purchasing and customization options, get in touch with us using the Contact form!
4984 Sq Ft • 4 Bedrooms • 5.5 Bath • Hearth Room • Media Room •
Spacious Bonus Area • Loft • 3-Car Garage
Homebuyers will love the rich and stately look of the Chesterfield plan. From its gorgeous standing seam awnings with bold pops of black to its thoughtful touches of sustainable elements this design is sure to impress. Large, straight line windows keep this home on trend and the stark white paint adds class and sophistication.
Inside, homebuyers will love the beautiful grand entryway which includes a regal grand staircase in a dreamy half circle shape.
The open-concept living room, kitchen and dining room area is warmed by a lovely fireplace and supported by a wet bar, double-island, and a deep walk-in pantry as well as a unique hearth room with an additional fireplace great for entertaining during the holidays.
The three-car garage is served by a thoughtful mudroom and a rear covered entry with a dog run which all help keep the home tidy.
The master bedroom has backyard access, and the master bathroom includes separate vanity areas, a standalone tub for soaking and a room for the toilet. The master closet connects to both the master bathroom and the utility room making laundry day a breeze.
A 12X12 study with built-in shelving and a spare bedroom with a full bath add value to this floor plan.
Upstairs, an oversized media room is great for movie night or hosting family gatherings. Two bedrooms, each with walk-in closets and full-sized bathrooms are great for the kids. A bonus room can be used for a variety of different functions. A bathroom with a standup shower and extra storage make the second floor even more versatile.
We can alter any plan to fit your budget, needs, preferences, and the square footage of your property.
For purchasing and customization options, get in touch with us using the Contact form!
