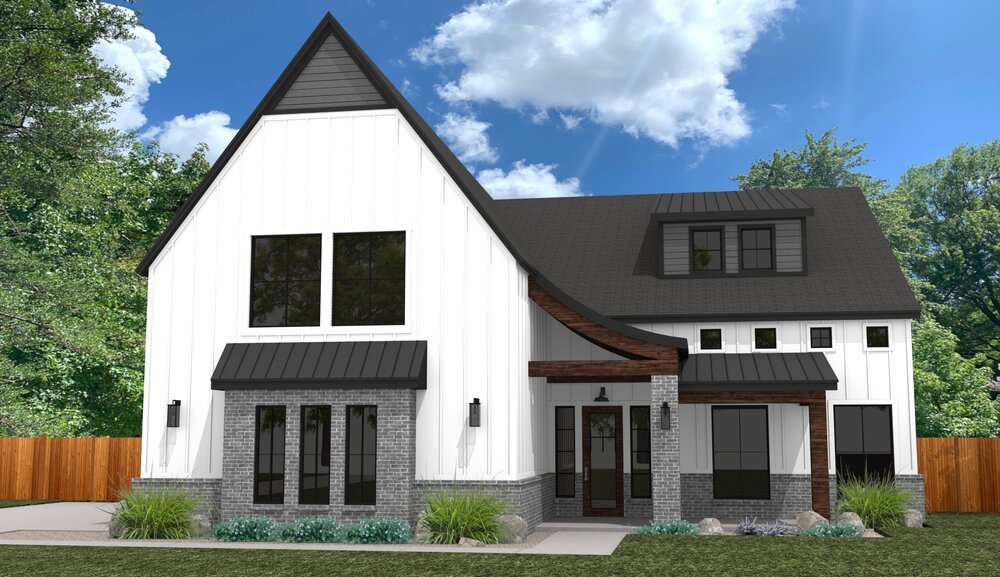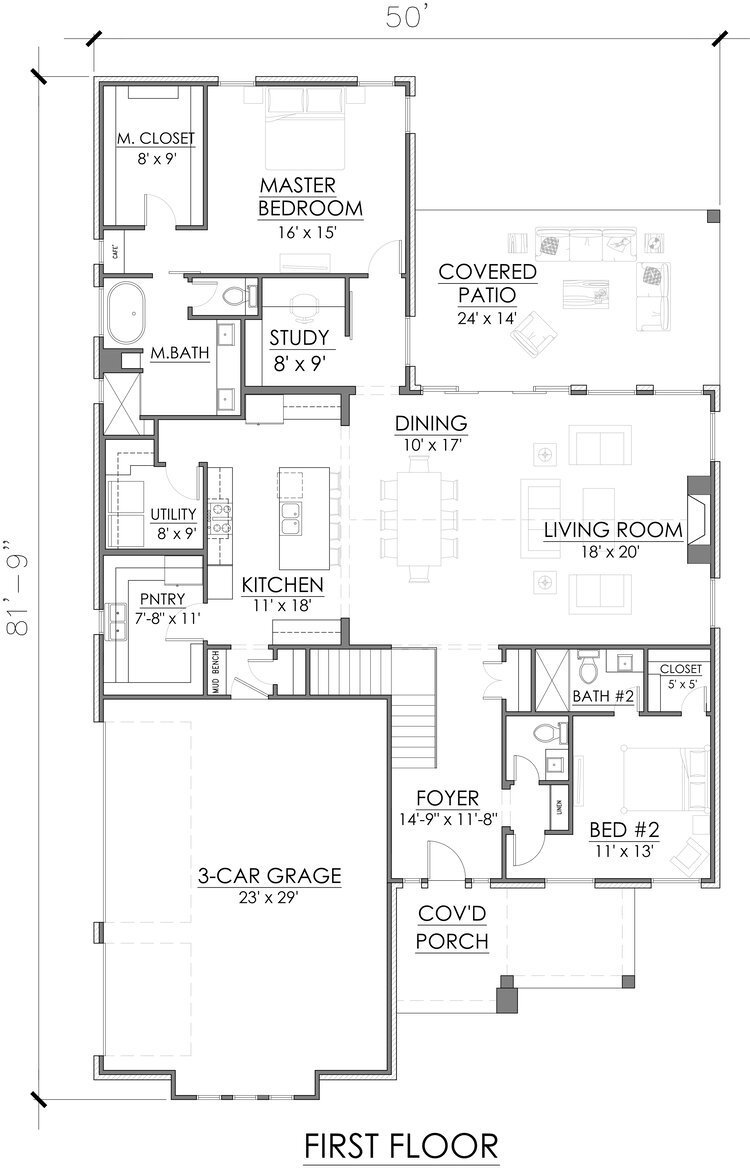 Image 1 of 3
Image 1 of 3

 Image 2 of 3
Image 2 of 3

 Image 3 of 3
Image 3 of 3




Danbury | 3058 SqFt • 4 Bed • 3-1/2 Bath
3058 Sq Ft • 4 Bedrooms • 3.5 Bath • Pocket Study • Spacious Bonus Area • Cathedral Ceilings • 3-Car Garage • Modern Tudor
This sweeping yet bold design has tasteful curb appeal with elegant wood accents and gorgeous standing seam awnings as well as trendy straight-line and picture windows. Pops of gray help update this to a truly modern Tudor.
From the covered front porch guests are welcomed by an airy, open foyer and a wrap-around staircase as well as an amazing wall of windows that allow natural light into the open-concept living room, dining room, and kitchen areas. A fireplace serves this area and an oversized 24X14 covered patio making enjoying the outdoors truly splendid.
A double-island with bar seating in the kitchen, ample counter space, and a large pantry with a double sink can also serve as a Butler’s pantry making cleaning up after meals something that can wait until the guests go home for the night. A thoughtful mudroom with a bench serves the three-car garage. An 8X9 study makes working from home a reality.
The master bedroom suite is quite large and contains an equally impressive closet room. The master bathroom comes equipped with a room for the toilet, a double vanity area, and a deep walk-in shower. A second bedroom with a 5X5 walk-in closet and a full bathroom with a stand-up shower is great for overnight guests. A powder room and linen closet add value to this space.
On the second floor, you will find two additional bedrooms each with a walk-in closet as well as a full bathroom with double vanity. A 17X17 Bonus Room can be used for a variety of applications and would be perfect for a playroom or TV room!
We can alter any plan to fit your budget, needs, preferences, and the square footage of your property. For purchasing and customization options, please get in touch with us using the Contact form!
3058 Sq Ft • 4 Bedrooms • 3.5 Bath • Pocket Study • Spacious Bonus Area • Cathedral Ceilings • 3-Car Garage • Modern Tudor
This sweeping yet bold design has tasteful curb appeal with elegant wood accents and gorgeous standing seam awnings as well as trendy straight-line and picture windows. Pops of gray help update this to a truly modern Tudor.
From the covered front porch guests are welcomed by an airy, open foyer and a wrap-around staircase as well as an amazing wall of windows that allow natural light into the open-concept living room, dining room, and kitchen areas. A fireplace serves this area and an oversized 24X14 covered patio making enjoying the outdoors truly splendid.
A double-island with bar seating in the kitchen, ample counter space, and a large pantry with a double sink can also serve as a Butler’s pantry making cleaning up after meals something that can wait until the guests go home for the night. A thoughtful mudroom with a bench serves the three-car garage. An 8X9 study makes working from home a reality.
The master bedroom suite is quite large and contains an equally impressive closet room. The master bathroom comes equipped with a room for the toilet, a double vanity area, and a deep walk-in shower. A second bedroom with a 5X5 walk-in closet and a full bathroom with a stand-up shower is great for overnight guests. A powder room and linen closet add value to this space.
On the second floor, you will find two additional bedrooms each with a walk-in closet as well as a full bathroom with double vanity. A 17X17 Bonus Room can be used for a variety of applications and would be perfect for a playroom or TV room!
We can alter any plan to fit your budget, needs, preferences, and the square footage of your property. For purchasing and customization options, please get in touch with us using the Contact form!
3058 Sq Ft • 4 Bedrooms • 3.5 Bath • Pocket Study • Spacious Bonus Area • Cathedral Ceilings • 3-Car Garage • Modern Tudor
This sweeping yet bold design has tasteful curb appeal with elegant wood accents and gorgeous standing seam awnings as well as trendy straight-line and picture windows. Pops of gray help update this to a truly modern Tudor.
From the covered front porch guests are welcomed by an airy, open foyer and a wrap-around staircase as well as an amazing wall of windows that allow natural light into the open-concept living room, dining room, and kitchen areas. A fireplace serves this area and an oversized 24X14 covered patio making enjoying the outdoors truly splendid.
A double-island with bar seating in the kitchen, ample counter space, and a large pantry with a double sink can also serve as a Butler’s pantry making cleaning up after meals something that can wait until the guests go home for the night. A thoughtful mudroom with a bench serves the three-car garage. An 8X9 study makes working from home a reality.
The master bedroom suite is quite large and contains an equally impressive closet room. The master bathroom comes equipped with a room for the toilet, a double vanity area, and a deep walk-in shower. A second bedroom with a 5X5 walk-in closet and a full bathroom with a stand-up shower is great for overnight guests. A powder room and linen closet add value to this space.
On the second floor, you will find two additional bedrooms each with a walk-in closet as well as a full bathroom with double vanity. A 17X17 Bonus Room can be used for a variety of applications and would be perfect for a playroom or TV room!
We can alter any plan to fit your budget, needs, preferences, and the square footage of your property. For purchasing and customization options, please get in touch with us using the Contact form!
