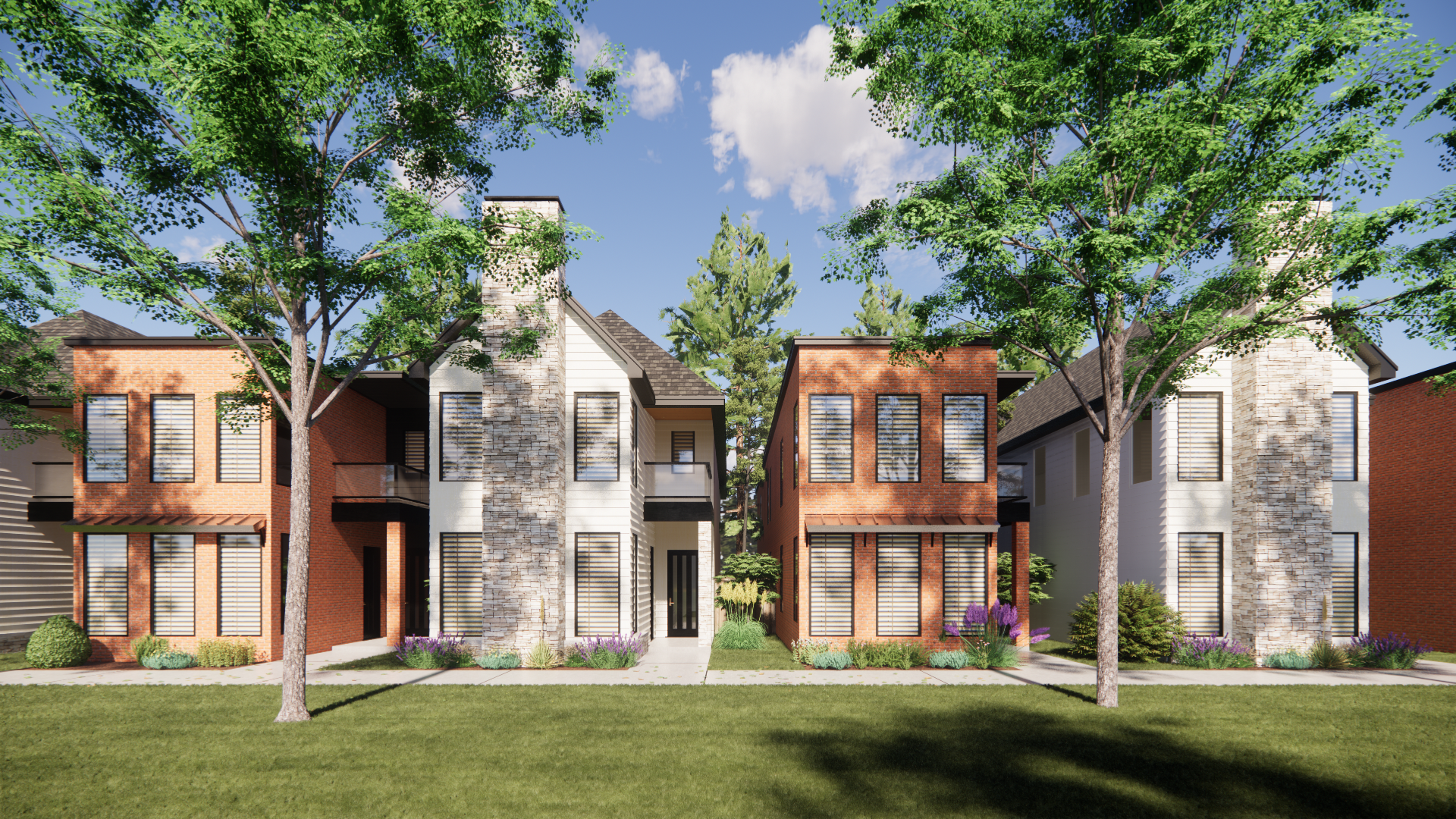 Image 1 of 5
Image 1 of 5

 Image 2 of 5
Image 2 of 5

 Image 3 of 5
Image 3 of 5

 Image 4 of 5
Image 4 of 5

 Image 5 of 5
Image 5 of 5






Graham | 1258 SqFt per Floor • 2 Unit Apartment • 2 Bedrooms per Floor • 2 Bath per Floor
1258 SqFt per Floor • 2 Unit Apartment • 2 Bedrooms per Floor • 2 Bath per Floor
This two-unit apartment building is the perfect investment! Off-white siding and gable detail add just the right amount of curb appeal.
Both apartment units are 2 bedrooms/2 bathrooms and are 1,258 sq ft each. Downstairs, a covered porch helps keep tenants out of the rain. There is an open-concept living room, dining room, and kitchen area. The kitchen includes an island peninsula with bar seating for casual meals. A pantry adds extra storage to the unit.
A full bathroom with a linen closet doubles as a powder room. One bedroom has a standard-sized closet. The master bedroom suite is quite spacious and includes an en-suite master closet and a master bathroom. The master bathroom includes double vanities and a double-sized shower. The master bedroom has private balcony access. A closeted laundry room adds value to this plan and makes this plan easy to rent.
The upstairs unit mirrors the downstairs unit and also includes an upstairs master balcony.
We can alter any plan to fit your budget, needs, preferences, and the square footage of your property.
For purchasing and customization options, get in touch with us using the Contact form!
1258 SqFt per Floor • 2 Unit Apartment • 2 Bedrooms per Floor • 2 Bath per Floor
This two-unit apartment building is the perfect investment! Off-white siding and gable detail add just the right amount of curb appeal.
Both apartment units are 2 bedrooms/2 bathrooms and are 1,258 sq ft each. Downstairs, a covered porch helps keep tenants out of the rain. There is an open-concept living room, dining room, and kitchen area. The kitchen includes an island peninsula with bar seating for casual meals. A pantry adds extra storage to the unit.
A full bathroom with a linen closet doubles as a powder room. One bedroom has a standard-sized closet. The master bedroom suite is quite spacious and includes an en-suite master closet and a master bathroom. The master bathroom includes double vanities and a double-sized shower. The master bedroom has private balcony access. A closeted laundry room adds value to this plan and makes this plan easy to rent.
The upstairs unit mirrors the downstairs unit and also includes an upstairs master balcony.
We can alter any plan to fit your budget, needs, preferences, and the square footage of your property.
For purchasing and customization options, get in touch with us using the Contact form!
1258 SqFt per Floor • 2 Unit Apartment • 2 Bedrooms per Floor • 2 Bath per Floor
This two-unit apartment building is the perfect investment! Off-white siding and gable detail add just the right amount of curb appeal.
Both apartment units are 2 bedrooms/2 bathrooms and are 1,258 sq ft each. Downstairs, a covered porch helps keep tenants out of the rain. There is an open-concept living room, dining room, and kitchen area. The kitchen includes an island peninsula with bar seating for casual meals. A pantry adds extra storage to the unit.
A full bathroom with a linen closet doubles as a powder room. One bedroom has a standard-sized closet. The master bedroom suite is quite spacious and includes an en-suite master closet and a master bathroom. The master bathroom includes double vanities and a double-sized shower. The master bedroom has private balcony access. A closeted laundry room adds value to this plan and makes this plan easy to rent.
The upstairs unit mirrors the downstairs unit and also includes an upstairs master balcony.
We can alter any plan to fit your budget, needs, preferences, and the square footage of your property.
For purchasing and customization options, get in touch with us using the Contact form!
