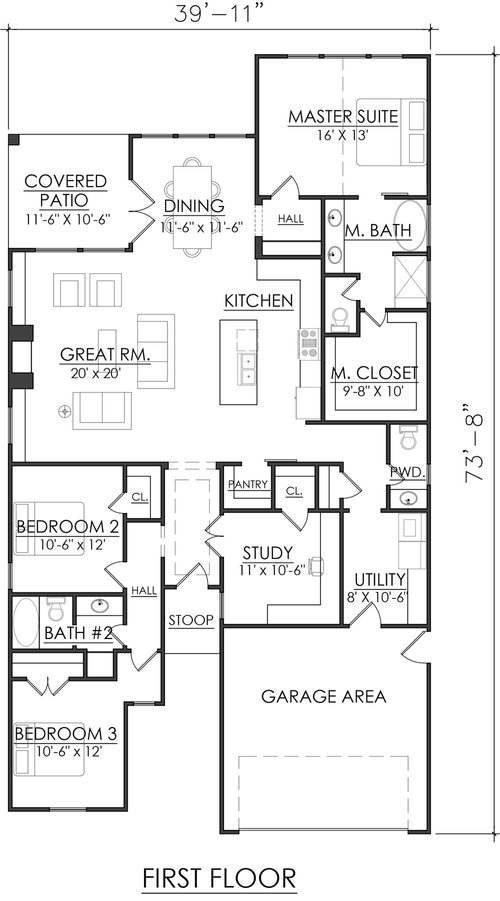 Image 1 of 2
Image 1 of 2

 Image 2 of 2
Image 2 of 2



Hartford | 2100 SqFt • 3 Bed • 2-1/2 Bath
2,100 Sq Ft • 3 Bedrooms • 2-1/2 Baths • Oversized Study •
2-Car Garage • Spacious Pantry
This gorgeous modern home design says tasteful, courtly elegance with a laid-back yet sophisticated vibe. Gorgeous, standing seam awnings, black trim, and straight-line windows keep this home on-trend.
From the front stoop, homebuyers will love the hall with tray ceilings which opens to the giant Great Room. The Great Room features a built-in fireplace and custom shelving. This open-concept plan allows ease of flow between the kitchen and dining room. The dining room and Great Room overlook the covered patio in the rear of the home. A double-island and walk-in pantry elevate this space.
A private hallway houses the king-sized master bedroom suite with vaulted ceilings. The master bathroom comes complete with a double-sized shower, a standalone tub for soaking, a double vanity, and a room for the toilet. The master bathroom walks through to the large master closet. A utility room doubles as a mudroom and serves the 2-car garage. A powder room serves this area and adds value to the first floor.
Two bedrooms each have a closet and share a private hall. A full bathroom caters to this space.
A large study with French doors and a built-in desk completes the floor plan and is great for working from home.
The experts at Creative Home Designs can alter any plan to fit your budget, needs, preferences, and the square footage of your property. For purchasing and customization options, please get in touch with us using the Contact form!
2,100 Sq Ft • 3 Bedrooms • 2-1/2 Baths • Oversized Study •
2-Car Garage • Spacious Pantry
This gorgeous modern home design says tasteful, courtly elegance with a laid-back yet sophisticated vibe. Gorgeous, standing seam awnings, black trim, and straight-line windows keep this home on-trend.
From the front stoop, homebuyers will love the hall with tray ceilings which opens to the giant Great Room. The Great Room features a built-in fireplace and custom shelving. This open-concept plan allows ease of flow between the kitchen and dining room. The dining room and Great Room overlook the covered patio in the rear of the home. A double-island and walk-in pantry elevate this space.
A private hallway houses the king-sized master bedroom suite with vaulted ceilings. The master bathroom comes complete with a double-sized shower, a standalone tub for soaking, a double vanity, and a room for the toilet. The master bathroom walks through to the large master closet. A utility room doubles as a mudroom and serves the 2-car garage. A powder room serves this area and adds value to the first floor.
Two bedrooms each have a closet and share a private hall. A full bathroom caters to this space.
A large study with French doors and a built-in desk completes the floor plan and is great for working from home.
The experts at Creative Home Designs can alter any plan to fit your budget, needs, preferences, and the square footage of your property. For purchasing and customization options, please get in touch with us using the Contact form!
2,100 Sq Ft • 3 Bedrooms • 2-1/2 Baths • Oversized Study •
2-Car Garage • Spacious Pantry
This gorgeous modern home design says tasteful, courtly elegance with a laid-back yet sophisticated vibe. Gorgeous, standing seam awnings, black trim, and straight-line windows keep this home on-trend.
From the front stoop, homebuyers will love the hall with tray ceilings which opens to the giant Great Room. The Great Room features a built-in fireplace and custom shelving. This open-concept plan allows ease of flow between the kitchen and dining room. The dining room and Great Room overlook the covered patio in the rear of the home. A double-island and walk-in pantry elevate this space.
A private hallway houses the king-sized master bedroom suite with vaulted ceilings. The master bathroom comes complete with a double-sized shower, a standalone tub for soaking, a double vanity, and a room for the toilet. The master bathroom walks through to the large master closet. A utility room doubles as a mudroom and serves the 2-car garage. A powder room serves this area and adds value to the first floor.
Two bedrooms each have a closet and share a private hall. A full bathroom caters to this space.
A large study with French doors and a built-in desk completes the floor plan and is great for working from home.
The experts at Creative Home Designs can alter any plan to fit your budget, needs, preferences, and the square footage of your property. For purchasing and customization options, please get in touch with us using the Contact form!
