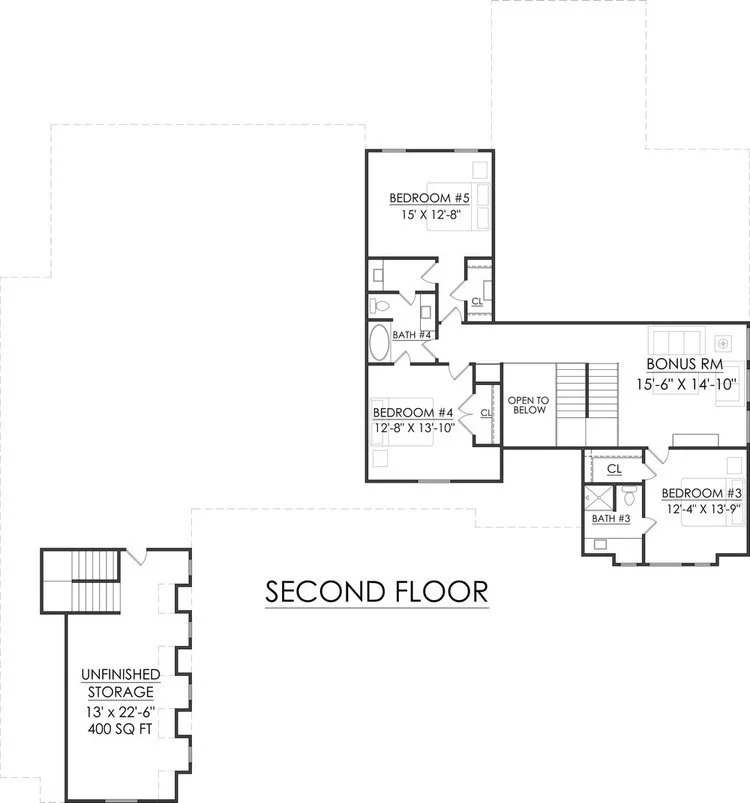 Image 1 of 4
Image 1 of 4

 Image 2 of 4
Image 2 of 4

 Image 3 of 4
Image 3 of 4

 Image 4 of 4
Image 4 of 4





Jamestown | 4455 SqFt • 5 Bed • 4-1/2 Bath
4455 Sq Ft • 5 Bedrooms • 4.5 Bath • Full Study • Spacious Above-Garage Bonus Area • 4-Car Garage • Contemporary Design
This sprawling contemporary design is guaranteed to wow the entire neighborhood. The Jamestown design looks elegant, stately, timeless, and modern all at once.
From the front covered porch homebuyers will be impressed by the foyer which opens to the open-concept living room, dining room, and kitchen area which is elevated by a fireplace, a walk-in pantry with a sink, a double-island, a wet bar in the living room for serving beverages as well as a stand-alone powder room.
A covered patio in the rear as well as a courtyard maximizes enjoyment of the outdoor living space. A 12X11 study adds value to this plan and is ideal for working from home. The home has two 2-car garages so there is no shortage of parking space and storage. A covered service porch conveniently connects the two garages. One garage has 300 feet of unfinished storage above the main floor.
The spacious master bedroom has courtyard access and a thoughtful wet bar. The suite is complete with a master bathroom which features separate vanities and a luxurious tub for soaking as well as a large room for the toilet. The considerable 16X16 master closet is any fashionista’s dream. The master bathroom walks through to the utility room making laundry day hassle-free.
A spare bedroom with a full bathroom completes the first floor.
Upstairs, homebuyers will love the oversized Bonus Room and third bedroom with a standup shower. Two additional bedrooms share a Jack-and-Jill style bathroom.
We can alter any plan to fit your budget, needs, preferences, and the square footage of your property. For purchasing and customization options, please get in touch with us using the Contact form!
4455 Sq Ft • 5 Bedrooms • 4.5 Bath • Full Study • Spacious Above-Garage Bonus Area • 4-Car Garage • Contemporary Design
This sprawling contemporary design is guaranteed to wow the entire neighborhood. The Jamestown design looks elegant, stately, timeless, and modern all at once.
From the front covered porch homebuyers will be impressed by the foyer which opens to the open-concept living room, dining room, and kitchen area which is elevated by a fireplace, a walk-in pantry with a sink, a double-island, a wet bar in the living room for serving beverages as well as a stand-alone powder room.
A covered patio in the rear as well as a courtyard maximizes enjoyment of the outdoor living space. A 12X11 study adds value to this plan and is ideal for working from home. The home has two 2-car garages so there is no shortage of parking space and storage. A covered service porch conveniently connects the two garages. One garage has 300 feet of unfinished storage above the main floor.
The spacious master bedroom has courtyard access and a thoughtful wet bar. The suite is complete with a master bathroom which features separate vanities and a luxurious tub for soaking as well as a large room for the toilet. The considerable 16X16 master closet is any fashionista’s dream. The master bathroom walks through to the utility room making laundry day hassle-free.
A spare bedroom with a full bathroom completes the first floor.
Upstairs, homebuyers will love the oversized Bonus Room and third bedroom with a standup shower. Two additional bedrooms share a Jack-and-Jill style bathroom.
We can alter any plan to fit your budget, needs, preferences, and the square footage of your property. For purchasing and customization options, please get in touch with us using the Contact form!
4455 Sq Ft • 5 Bedrooms • 4.5 Bath • Full Study • Spacious Above-Garage Bonus Area • 4-Car Garage • Contemporary Design
This sprawling contemporary design is guaranteed to wow the entire neighborhood. The Jamestown design looks elegant, stately, timeless, and modern all at once.
From the front covered porch homebuyers will be impressed by the foyer which opens to the open-concept living room, dining room, and kitchen area which is elevated by a fireplace, a walk-in pantry with a sink, a double-island, a wet bar in the living room for serving beverages as well as a stand-alone powder room.
A covered patio in the rear as well as a courtyard maximizes enjoyment of the outdoor living space. A 12X11 study adds value to this plan and is ideal for working from home. The home has two 2-car garages so there is no shortage of parking space and storage. A covered service porch conveniently connects the two garages. One garage has 300 feet of unfinished storage above the main floor.
The spacious master bedroom has courtyard access and a thoughtful wet bar. The suite is complete with a master bathroom which features separate vanities and a luxurious tub for soaking as well as a large room for the toilet. The considerable 16X16 master closet is any fashionista’s dream. The master bathroom walks through to the utility room making laundry day hassle-free.
A spare bedroom with a full bathroom completes the first floor.
Upstairs, homebuyers will love the oversized Bonus Room and third bedroom with a standup shower. Two additional bedrooms share a Jack-and-Jill style bathroom.
We can alter any plan to fit your budget, needs, preferences, and the square footage of your property. For purchasing and customization options, please get in touch with us using the Contact form!
