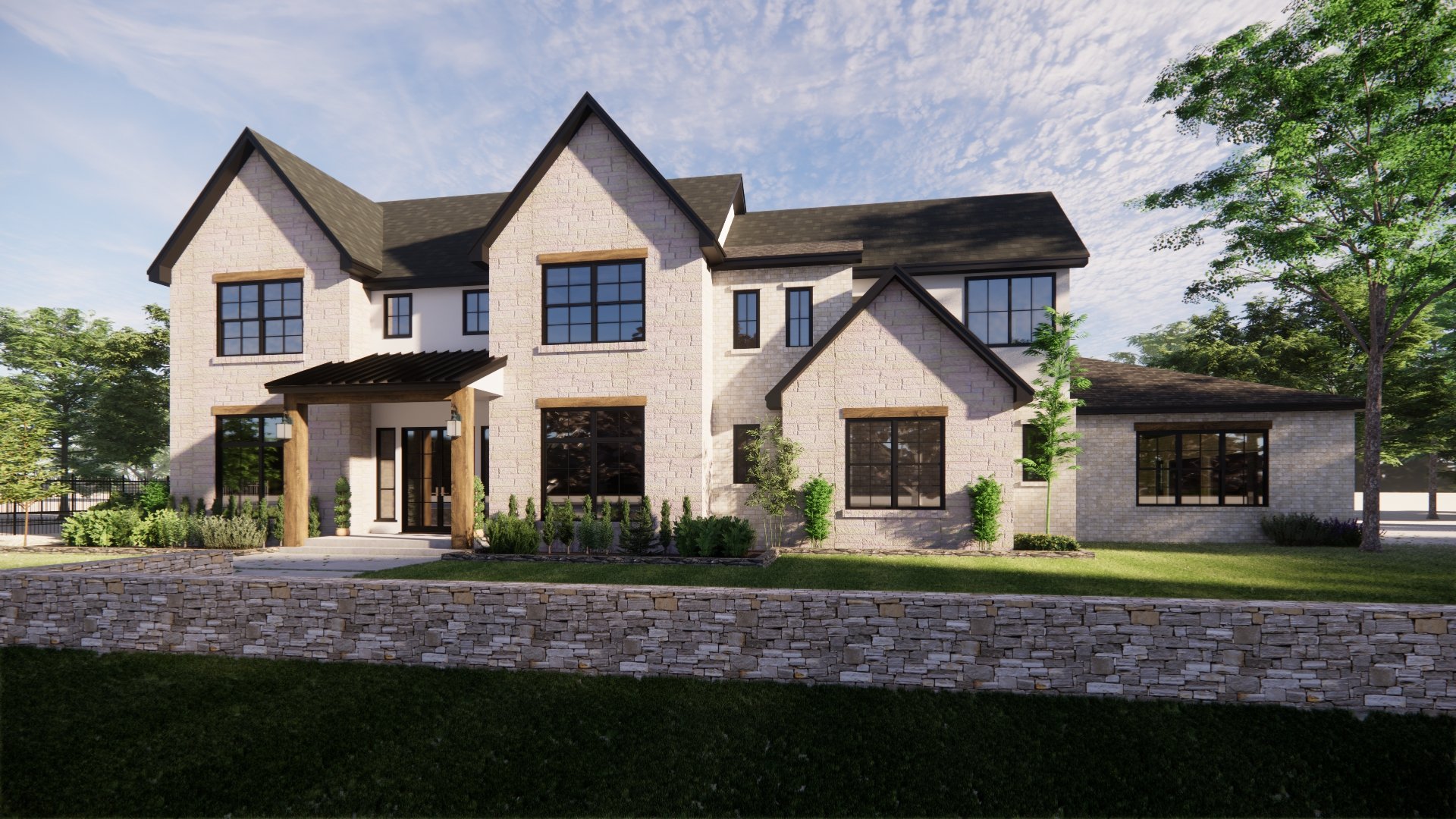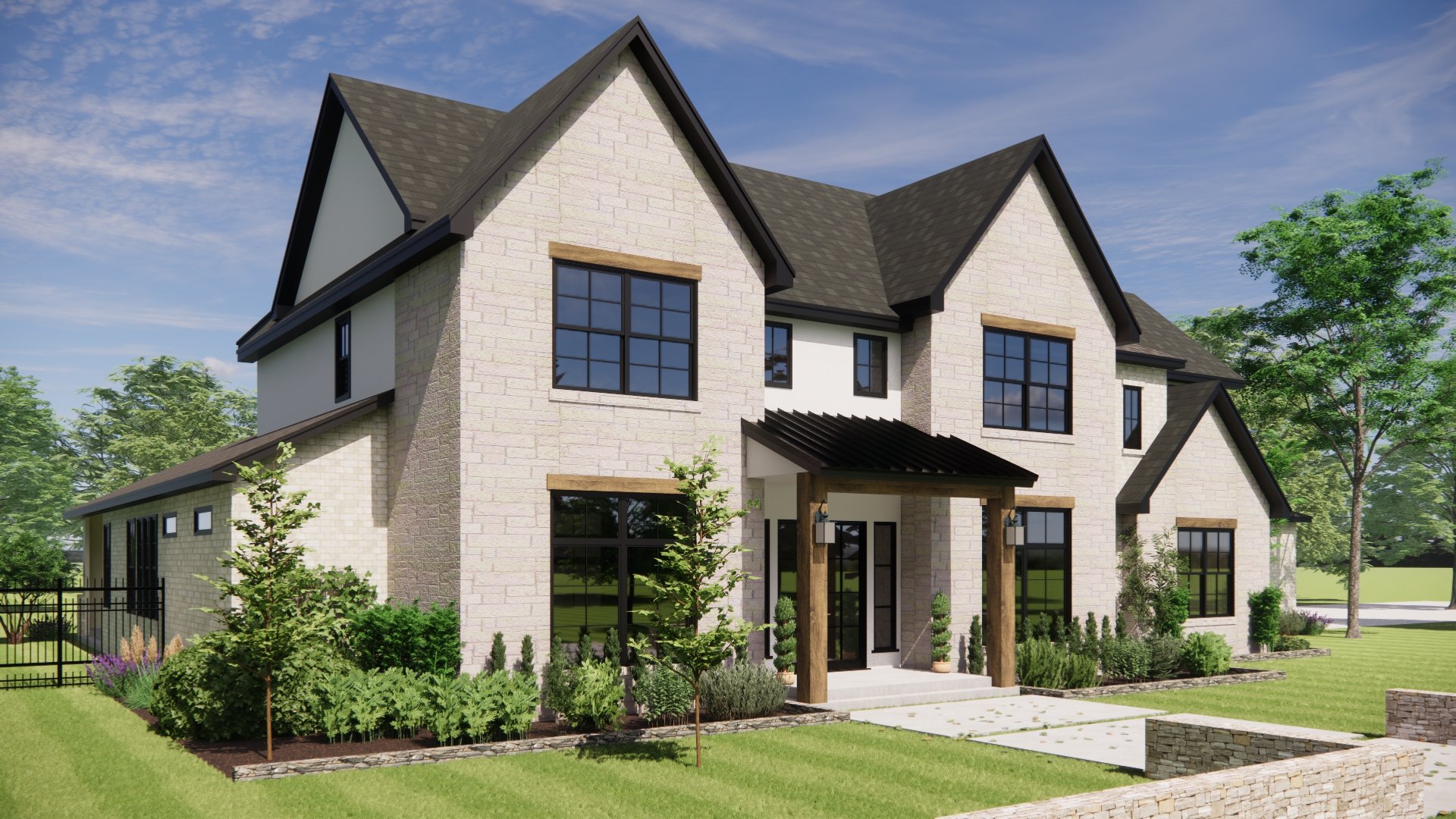 Image 1 of 6
Image 1 of 6

 Image 2 of 6
Image 2 of 6

 Image 3 of 6
Image 3 of 6

 Image 4 of 6
Image 4 of 6

 Image 5 of 6
Image 5 of 6

 Image 6 of 6
Image 6 of 6







Kilkenny | 5760 Sqft • 5 Bed • 4 Full Bath & 2 Half Bath
5760 Sqft • 5 Bed • 4 Full Bath & 2 Half Bath • Study/Flex Room • Bonus Room • Library • 3-Car Garage
Our Kilkenny home plan is taste and elegance wrapped up into this gorgeous 5 bedroom home design.
This opulent home would fit in well with many neighborhoods in Edmond and Oklahoma City. Bold, standing seam awnings and sustainable brick keep this home on-trend with today’s homebuyer.
From the covered porch, visitors will love this home’s lovely entry. A showstopping library grace’s this home's entrance and includes a hidden closet to store valuables or documents. This home’s two story living room feels light and airy and its custom fireplace with built-in firewood storage helps keep the home cozy in the winter months. A wine nook is great for displaying prized vintages.
Sliding glass doors overlook this home’s enormous covered patio in the rear of the home. An outdoor kitchen makes this space perfect for entertaining in the summer and an outdoor fireplace helps keep this space cozy for early spring and fall entertaining. A pool bath is convenient for changing clothing to enjoy the hot tub or pool.
This home’s kitchen includes a double kitchen island with bar seating, an enormous walk-in pantry, and space for a double-wide refrigerator. The dining room features vaulted ceilings, a built-in wet bar, and includes additional access to the covered patio.
The master suite is located down its own private hall. The private hall includes coat storage that is located near the entryway. The master bedroom has vaulted ceilings and its own screened in master patio. The master patio connects to the master bedroom by sliding glass doors and the patio is equipped with power operated screens.
The master bathroom includes double vanities, a standalone tub for soaking, an oversized shower with two shower heads, and a room for the toilet. The master closet includes a custom dresser and plenty of room for storing clothing. The master closet walks through to the utility room for seamless laundry service.
The utility room includes a built-in folding table and a wet sink for messy cleanups.
The second bedroom has a walk-in closet and shares a Jack-and-Jill style bathroom with the library. The Jack-and-Jill bath room is equipped with double vanities and a shower. The second bedroom could make the perfect home business workspace.
A study/flex room can be used for a variety of different functions including a home gym or media room. The 3-car garage includes a safe room and is served by a mud room which can be customized to include a mud bench or mud lockers.
Upstairs, homebuyers will enjoy the view of the living room below. A Bonus Room with a powder room is the perfect place to host holiday celebrations or can be used as a home theater room.
The third and fourth bedroom both have walk-in closets and share a Jack-and-Jill style bathroom with double vanities and a tub. The fifth bedroom has a walk-in closet and a full bathroom.
Plenty of storage throughout adds value to this design.
The experts at Creative Home Designs can customize any plan to fit your budget, needs, preferences, and the square footage of your property. For purchasing and customization options, please get in touch with us using the Contact form!
5760 Sqft • 5 Bed • 4 Full Bath & 2 Half Bath • Study/Flex Room • Bonus Room • Library • 3-Car Garage
Our Kilkenny home plan is taste and elegance wrapped up into this gorgeous 5 bedroom home design.
This opulent home would fit in well with many neighborhoods in Edmond and Oklahoma City. Bold, standing seam awnings and sustainable brick keep this home on-trend with today’s homebuyer.
From the covered porch, visitors will love this home’s lovely entry. A showstopping library grace’s this home's entrance and includes a hidden closet to store valuables or documents. This home’s two story living room feels light and airy and its custom fireplace with built-in firewood storage helps keep the home cozy in the winter months. A wine nook is great for displaying prized vintages.
Sliding glass doors overlook this home’s enormous covered patio in the rear of the home. An outdoor kitchen makes this space perfect for entertaining in the summer and an outdoor fireplace helps keep this space cozy for early spring and fall entertaining. A pool bath is convenient for changing clothing to enjoy the hot tub or pool.
This home’s kitchen includes a double kitchen island with bar seating, an enormous walk-in pantry, and space for a double-wide refrigerator. The dining room features vaulted ceilings, a built-in wet bar, and includes additional access to the covered patio.
The master suite is located down its own private hall. The private hall includes coat storage that is located near the entryway. The master bedroom has vaulted ceilings and its own screened in master patio. The master patio connects to the master bedroom by sliding glass doors and the patio is equipped with power operated screens.
The master bathroom includes double vanities, a standalone tub for soaking, an oversized shower with two shower heads, and a room for the toilet. The master closet includes a custom dresser and plenty of room for storing clothing. The master closet walks through to the utility room for seamless laundry service.
The utility room includes a built-in folding table and a wet sink for messy cleanups.
The second bedroom has a walk-in closet and shares a Jack-and-Jill style bathroom with the library. The Jack-and-Jill bath room is equipped with double vanities and a shower. The second bedroom could make the perfect home business workspace.
A study/flex room can be used for a variety of different functions including a home gym or media room. The 3-car garage includes a safe room and is served by a mud room which can be customized to include a mud bench or mud lockers.
Upstairs, homebuyers will enjoy the view of the living room below. A Bonus Room with a powder room is the perfect place to host holiday celebrations or can be used as a home theater room.
The third and fourth bedroom both have walk-in closets and share a Jack-and-Jill style bathroom with double vanities and a tub. The fifth bedroom has a walk-in closet and a full bathroom.
Plenty of storage throughout adds value to this design.
The experts at Creative Home Designs can customize any plan to fit your budget, needs, preferences, and the square footage of your property. For purchasing and customization options, please get in touch with us using the Contact form!
5760 Sqft • 5 Bed • 4 Full Bath & 2 Half Bath • Study/Flex Room • Bonus Room • Library • 3-Car Garage
Our Kilkenny home plan is taste and elegance wrapped up into this gorgeous 5 bedroom home design.
This opulent home would fit in well with many neighborhoods in Edmond and Oklahoma City. Bold, standing seam awnings and sustainable brick keep this home on-trend with today’s homebuyer.
From the covered porch, visitors will love this home’s lovely entry. A showstopping library grace’s this home's entrance and includes a hidden closet to store valuables or documents. This home’s two story living room feels light and airy and its custom fireplace with built-in firewood storage helps keep the home cozy in the winter months. A wine nook is great for displaying prized vintages.
Sliding glass doors overlook this home’s enormous covered patio in the rear of the home. An outdoor kitchen makes this space perfect for entertaining in the summer and an outdoor fireplace helps keep this space cozy for early spring and fall entertaining. A pool bath is convenient for changing clothing to enjoy the hot tub or pool.
This home’s kitchen includes a double kitchen island with bar seating, an enormous walk-in pantry, and space for a double-wide refrigerator. The dining room features vaulted ceilings, a built-in wet bar, and includes additional access to the covered patio.
The master suite is located down its own private hall. The private hall includes coat storage that is located near the entryway. The master bedroom has vaulted ceilings and its own screened in master patio. The master patio connects to the master bedroom by sliding glass doors and the patio is equipped with power operated screens.
The master bathroom includes double vanities, a standalone tub for soaking, an oversized shower with two shower heads, and a room for the toilet. The master closet includes a custom dresser and plenty of room for storing clothing. The master closet walks through to the utility room for seamless laundry service.
The utility room includes a built-in folding table and a wet sink for messy cleanups.
The second bedroom has a walk-in closet and shares a Jack-and-Jill style bathroom with the library. The Jack-and-Jill bath room is equipped with double vanities and a shower. The second bedroom could make the perfect home business workspace.
A study/flex room can be used for a variety of different functions including a home gym or media room. The 3-car garage includes a safe room and is served by a mud room which can be customized to include a mud bench or mud lockers.
Upstairs, homebuyers will enjoy the view of the living room below. A Bonus Room with a powder room is the perfect place to host holiday celebrations or can be used as a home theater room.
The third and fourth bedroom both have walk-in closets and share a Jack-and-Jill style bathroom with double vanities and a tub. The fifth bedroom has a walk-in closet and a full bathroom.
Plenty of storage throughout adds value to this design.
The experts at Creative Home Designs can customize any plan to fit your budget, needs, preferences, and the square footage of your property. For purchasing and customization options, please get in touch with us using the Contact form!
