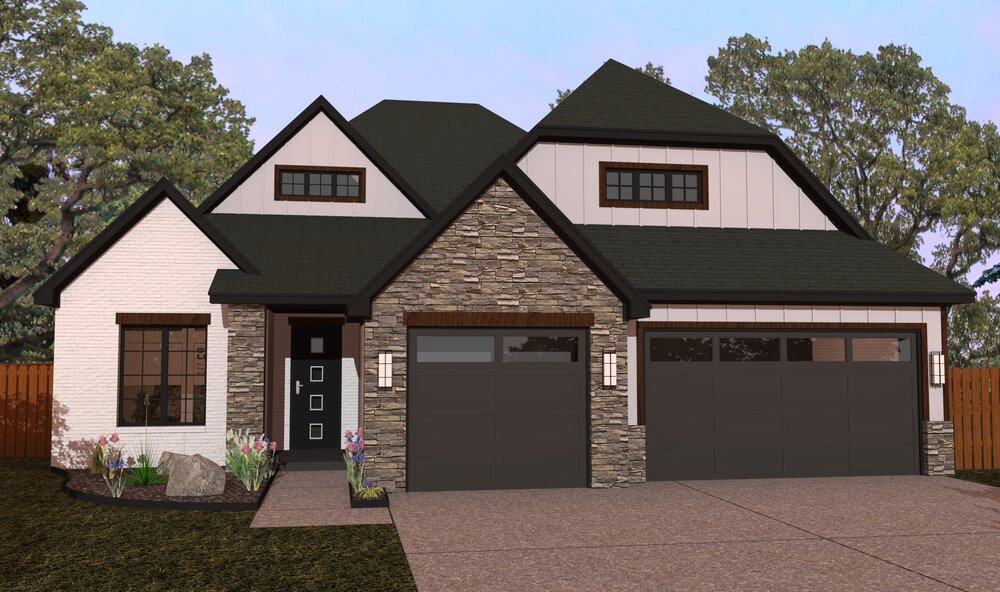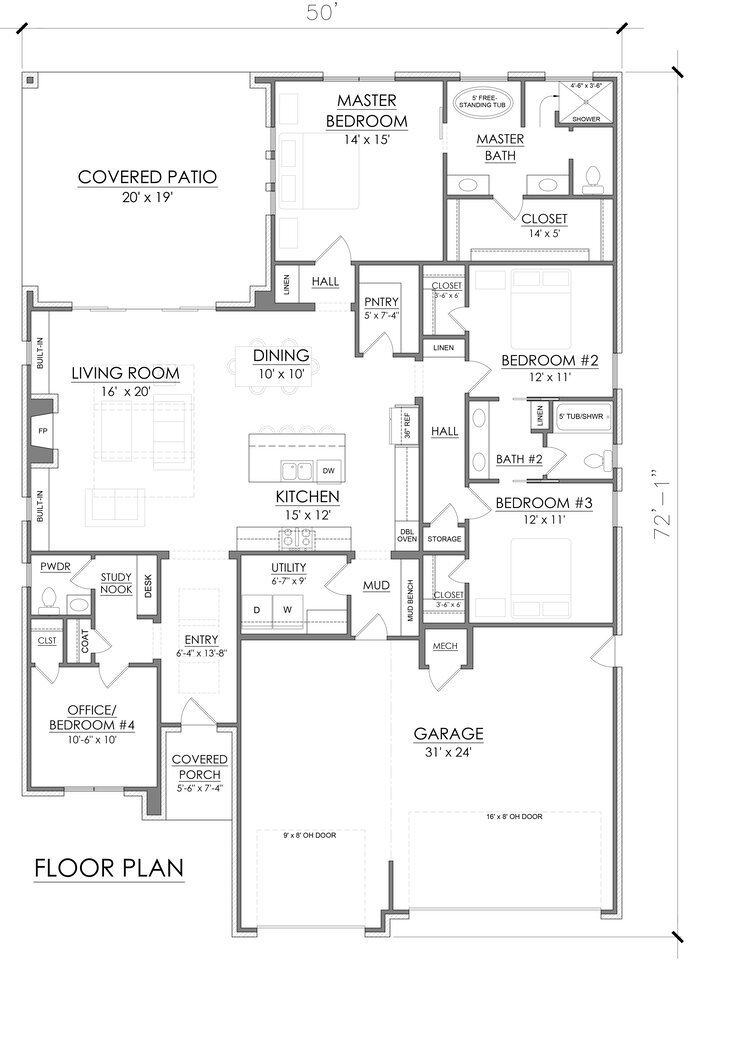 Image 1 of 2
Image 1 of 2

 Image 2 of 2
Image 2 of 2



Leslie | 2163 SqFt • 3/4 Bed • 2-1/2 Bath
2163 Sq Ft • 3/4 Bedrooms • 2.5 Bath • Study Nook • 3-Car Garage
The Leslie design has bold and original curb appeal while remaining on-trend for this years’ homebuyer. Pops of black and sustainable elements such as stone, brick, and wood make this plan even more desirable. From the covered patio, guests are swept into an oversized entry and a light and airy open-concept living room, kitchen, and dining room space. Built-in shelving complements the lovely fireplace. Sliding glass doors allow access to the oversized covered patio which can be customized to include an outdoor fireplace. The kitchen features a double island with bar seating perfect for entertaining as well as a double oven with separate space for the range. A pantry adds additional storage.
A hallway with a convenient linen closet serves the master bedroom suite which has many windows to let in gorgeous natural light. The master bathroom is quite exquisite and features an impressive 5-foot free-standing tub as well as a large walk-in shower. Separate vanities add value to this plan. The toilet is hidden from sight behind a dividing wall. The master closet is considerable and provides lots of excellent space to hang clothes. Two large bedrooms with walk-in closets are served by an elevated Jack-and-Jill style bathroom with the added feature of a door separating the double vanity area from the toilet and the tub. A linen closet in this space adds great storage to this plan.
The three-car garage is served by a mudroom with a long mud bench and an oversized utility room makes laundry day a breeze. A fourth bedroom could also be used as an office space and has a large closet. A coat closet and powder room as well as a study nook with a desk make this space even more functional.
We can alter any plan to fit your budget, needs, preferences, and the square footage of your property. For purchasing and customization options, please get in touch with us using the Contact form!
2163 Sq Ft • 3/4 Bedrooms • 2.5 Bath • Study Nook • 3-Car Garage
The Leslie design has bold and original curb appeal while remaining on-trend for this years’ homebuyer. Pops of black and sustainable elements such as stone, brick, and wood make this plan even more desirable. From the covered patio, guests are swept into an oversized entry and a light and airy open-concept living room, kitchen, and dining room space. Built-in shelving complements the lovely fireplace. Sliding glass doors allow access to the oversized covered patio which can be customized to include an outdoor fireplace. The kitchen features a double island with bar seating perfect for entertaining as well as a double oven with separate space for the range. A pantry adds additional storage.
A hallway with a convenient linen closet serves the master bedroom suite which has many windows to let in gorgeous natural light. The master bathroom is quite exquisite and features an impressive 5-foot free-standing tub as well as a large walk-in shower. Separate vanities add value to this plan. The toilet is hidden from sight behind a dividing wall. The master closet is considerable and provides lots of excellent space to hang clothes. Two large bedrooms with walk-in closets are served by an elevated Jack-and-Jill style bathroom with the added feature of a door separating the double vanity area from the toilet and the tub. A linen closet in this space adds great storage to this plan.
The three-car garage is served by a mudroom with a long mud bench and an oversized utility room makes laundry day a breeze. A fourth bedroom could also be used as an office space and has a large closet. A coat closet and powder room as well as a study nook with a desk make this space even more functional.
We can alter any plan to fit your budget, needs, preferences, and the square footage of your property. For purchasing and customization options, please get in touch with us using the Contact form!
2163 Sq Ft • 3/4 Bedrooms • 2.5 Bath • Study Nook • 3-Car Garage
The Leslie design has bold and original curb appeal while remaining on-trend for this years’ homebuyer. Pops of black and sustainable elements such as stone, brick, and wood make this plan even more desirable. From the covered patio, guests are swept into an oversized entry and a light and airy open-concept living room, kitchen, and dining room space. Built-in shelving complements the lovely fireplace. Sliding glass doors allow access to the oversized covered patio which can be customized to include an outdoor fireplace. The kitchen features a double island with bar seating perfect for entertaining as well as a double oven with separate space for the range. A pantry adds additional storage.
A hallway with a convenient linen closet serves the master bedroom suite which has many windows to let in gorgeous natural light. The master bathroom is quite exquisite and features an impressive 5-foot free-standing tub as well as a large walk-in shower. Separate vanities add value to this plan. The toilet is hidden from sight behind a dividing wall. The master closet is considerable and provides lots of excellent space to hang clothes. Two large bedrooms with walk-in closets are served by an elevated Jack-and-Jill style bathroom with the added feature of a door separating the double vanity area from the toilet and the tub. A linen closet in this space adds great storage to this plan.
The three-car garage is served by a mudroom with a long mud bench and an oversized utility room makes laundry day a breeze. A fourth bedroom could also be used as an office space and has a large closet. A coat closet and powder room as well as a study nook with a desk make this space even more functional.
We can alter any plan to fit your budget, needs, preferences, and the square footage of your property. For purchasing and customization options, please get in touch with us using the Contact form!
