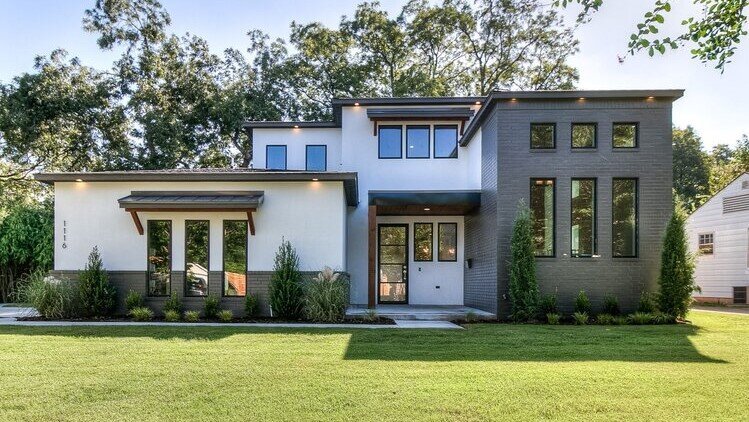 Image 1 of 7
Image 1 of 7

 Image 2 of 7
Image 2 of 7

 Image 3 of 7
Image 3 of 7

 Image 4 of 7
Image 4 of 7

 Image 5 of 7
Image 5 of 7

 Image 6 of 7
Image 6 of 7

 Image 7 of 7
Image 7 of 7








Lombardi | 2323 SqFt • 3 Bed • 2-1/2 Bath
2323 Sq Ft • 3 Bedroom • 2.5 Bath • Raised Study • Spacious Bonus Area • 2-Car Garage • Award Winning Modern Design
To see more photos of a constructed version of this plan, check out its project page.
This contemporary home features expansive 20 foot ceiling heights, open concept kitchen and living areas, an incredible master suite and spa quality master bath, large secondary bedrooms, and tons of storage! The kitchen features an oversized island, and large pantry.
We can alter any plan to fit your budget, needs, preferences, and the square footage of your property. For purchasing and customization options, get in touch with us using the Contact form!
2323 Sq Ft • 3 Bedroom • 2.5 Bath • Raised Study • Spacious Bonus Area • 2-Car Garage • Award Winning Modern Design
To see more photos of a constructed version of this plan, check out its project page.
This contemporary home features expansive 20 foot ceiling heights, open concept kitchen and living areas, an incredible master suite and spa quality master bath, large secondary bedrooms, and tons of storage! The kitchen features an oversized island, and large pantry.
We can alter any plan to fit your budget, needs, preferences, and the square footage of your property. For purchasing and customization options, get in touch with us using the Contact form!
2323 Sq Ft • 3 Bedroom • 2.5 Bath • Raised Study • Spacious Bonus Area • 2-Car Garage • Award Winning Modern Design
To see more photos of a constructed version of this plan, check out its project page.
This contemporary home features expansive 20 foot ceiling heights, open concept kitchen and living areas, an incredible master suite and spa quality master bath, large secondary bedrooms, and tons of storage! The kitchen features an oversized island, and large pantry.
We can alter any plan to fit your budget, needs, preferences, and the square footage of your property. For purchasing and customization options, get in touch with us using the Contact form!
