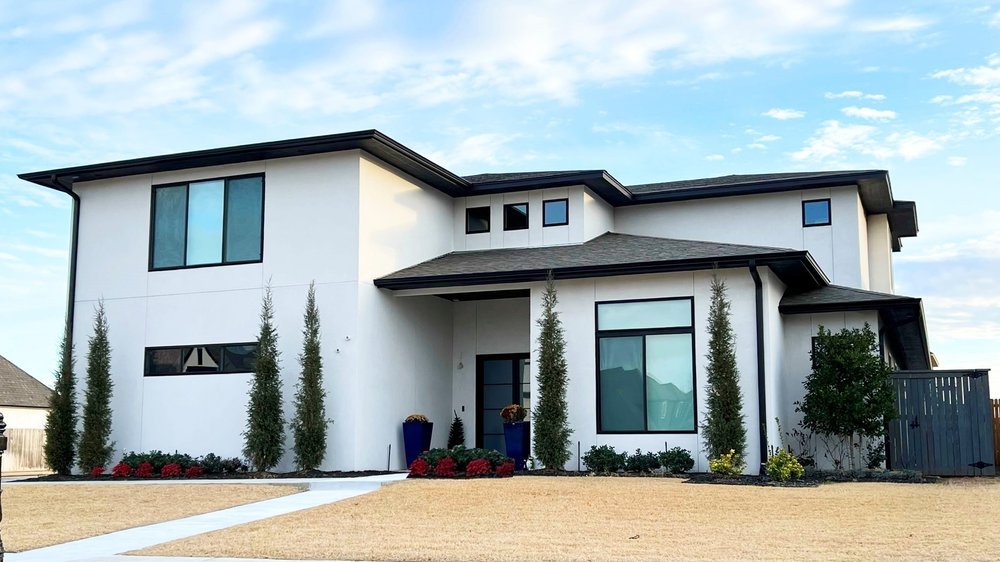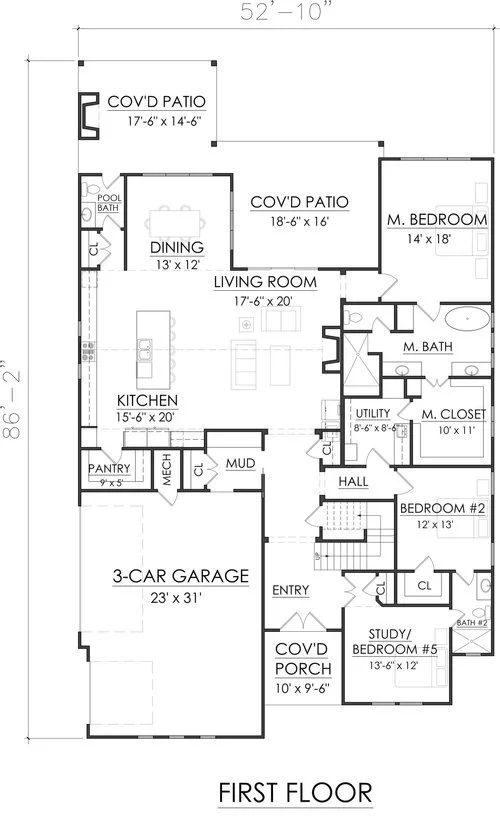 Image 1 of 3
Image 1 of 3

 Image 2 of 3
Image 2 of 3

 Image 3 of 3
Image 3 of 3




Northgate | 3964 SqFt • 5 Bed • 4 Full Bath/2 Powder Rooms
3964 Sq Ft • 5 Bedrooms • 4 Full Bath/2 Powder Rooms • Media Room with Bar • Spacious Game Room • 3-Car Garage
This modern design sends modern curb appeal with the feel of privacy and understated elegance, great for keeping a low-profile while still impressing guests.
From the covered porch guests are swept into the home’s entry and open-concept living room, dining room, and kitchen area. An oversized double-island and deep, walk-in pantry add counter space to the kitchen’s design. A fireplace in the living room adds warmth to the plan. A pool bath doubles as a powder room and is convenient for changing out of swimsuits when enjoying the outdoor area. The rear covered patio boasts an outdoor fireplace and can be customized to include an outdoor kitchen as well. A mudroom serves the home’s three-car garage and helps keep everything tidy.
The master suite comes complete with a large bedroom and a large master closet that walks through to the utility room for easy laundry service. The master bathroom boasts an enormous walk-in shower, a gorgeous standalone tub for soaking, separate vanity areas, and a room for the toilet. Two bedrooms share a Jack-and-Jill style bathroom.
Upstairs, homebuyers will enjoy the 18X12 media room as well as a 22X14 Bonus Room. Two bedrooms, both with enormous closets each have their own bathroom, one with a shower and one with a bathtub. A powder room upstairs and lots of storage throughout the design add value to this plan.
We can alter any plan to fit your budget, needs, preferences, and the square footage of your property. For purchasing and customization options, please get in touch with us using the Contact form!
3964 Sq Ft • 5 Bedrooms • 4 Full Bath/2 Powder Rooms • Media Room with Bar • Spacious Game Room • 3-Car Garage
This modern design sends modern curb appeal with the feel of privacy and understated elegance, great for keeping a low-profile while still impressing guests.
From the covered porch guests are swept into the home’s entry and open-concept living room, dining room, and kitchen area. An oversized double-island and deep, walk-in pantry add counter space to the kitchen’s design. A fireplace in the living room adds warmth to the plan. A pool bath doubles as a powder room and is convenient for changing out of swimsuits when enjoying the outdoor area. The rear covered patio boasts an outdoor fireplace and can be customized to include an outdoor kitchen as well. A mudroom serves the home’s three-car garage and helps keep everything tidy.
The master suite comes complete with a large bedroom and a large master closet that walks through to the utility room for easy laundry service. The master bathroom boasts an enormous walk-in shower, a gorgeous standalone tub for soaking, separate vanity areas, and a room for the toilet. Two bedrooms share a Jack-and-Jill style bathroom.
Upstairs, homebuyers will enjoy the 18X12 media room as well as a 22X14 Bonus Room. Two bedrooms, both with enormous closets each have their own bathroom, one with a shower and one with a bathtub. A powder room upstairs and lots of storage throughout the design add value to this plan.
We can alter any plan to fit your budget, needs, preferences, and the square footage of your property. For purchasing and customization options, please get in touch with us using the Contact form!
3964 Sq Ft • 5 Bedrooms • 4 Full Bath/2 Powder Rooms • Media Room with Bar • Spacious Game Room • 3-Car Garage
This modern design sends modern curb appeal with the feel of privacy and understated elegance, great for keeping a low-profile while still impressing guests.
From the covered porch guests are swept into the home’s entry and open-concept living room, dining room, and kitchen area. An oversized double-island and deep, walk-in pantry add counter space to the kitchen’s design. A fireplace in the living room adds warmth to the plan. A pool bath doubles as a powder room and is convenient for changing out of swimsuits when enjoying the outdoor area. The rear covered patio boasts an outdoor fireplace and can be customized to include an outdoor kitchen as well. A mudroom serves the home’s three-car garage and helps keep everything tidy.
The master suite comes complete with a large bedroom and a large master closet that walks through to the utility room for easy laundry service. The master bathroom boasts an enormous walk-in shower, a gorgeous standalone tub for soaking, separate vanity areas, and a room for the toilet. Two bedrooms share a Jack-and-Jill style bathroom.
Upstairs, homebuyers will enjoy the 18X12 media room as well as a 22X14 Bonus Room. Two bedrooms, both with enormous closets each have their own bathroom, one with a shower and one with a bathtub. A powder room upstairs and lots of storage throughout the design add value to this plan.
We can alter any plan to fit your budget, needs, preferences, and the square footage of your property. For purchasing and customization options, please get in touch with us using the Contact form!
