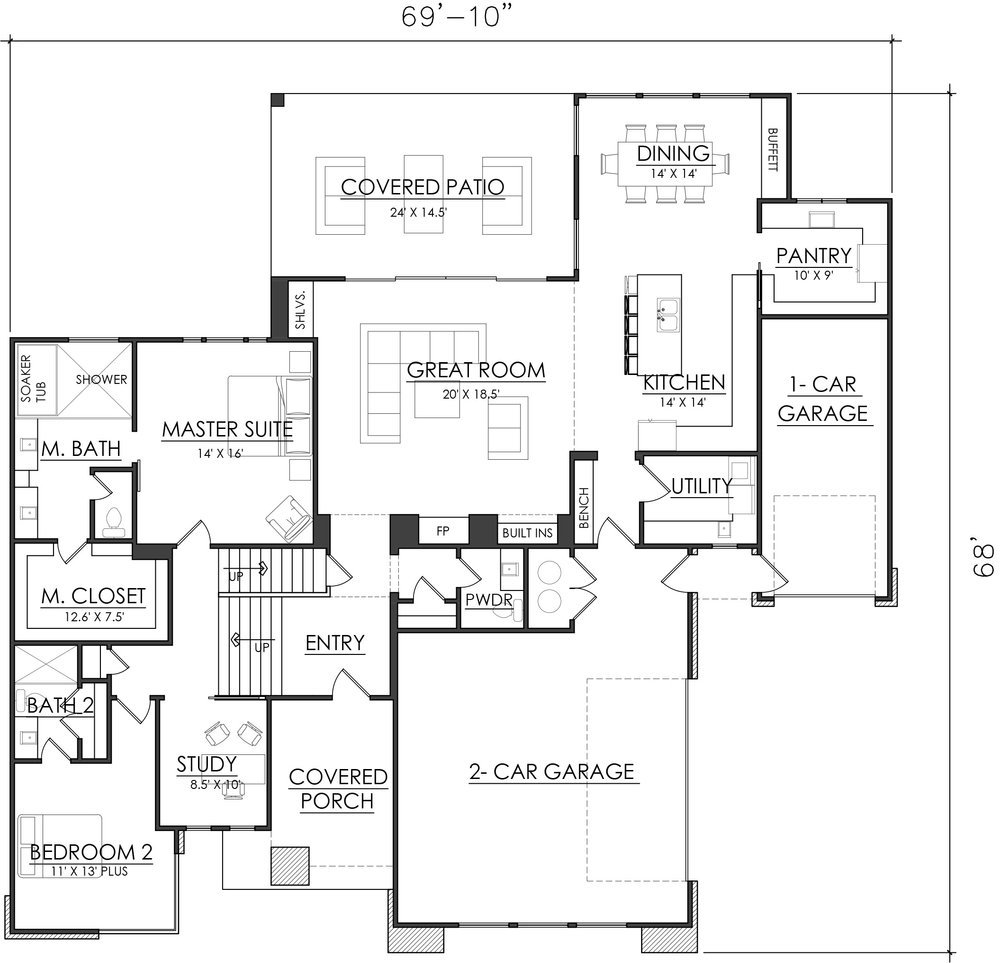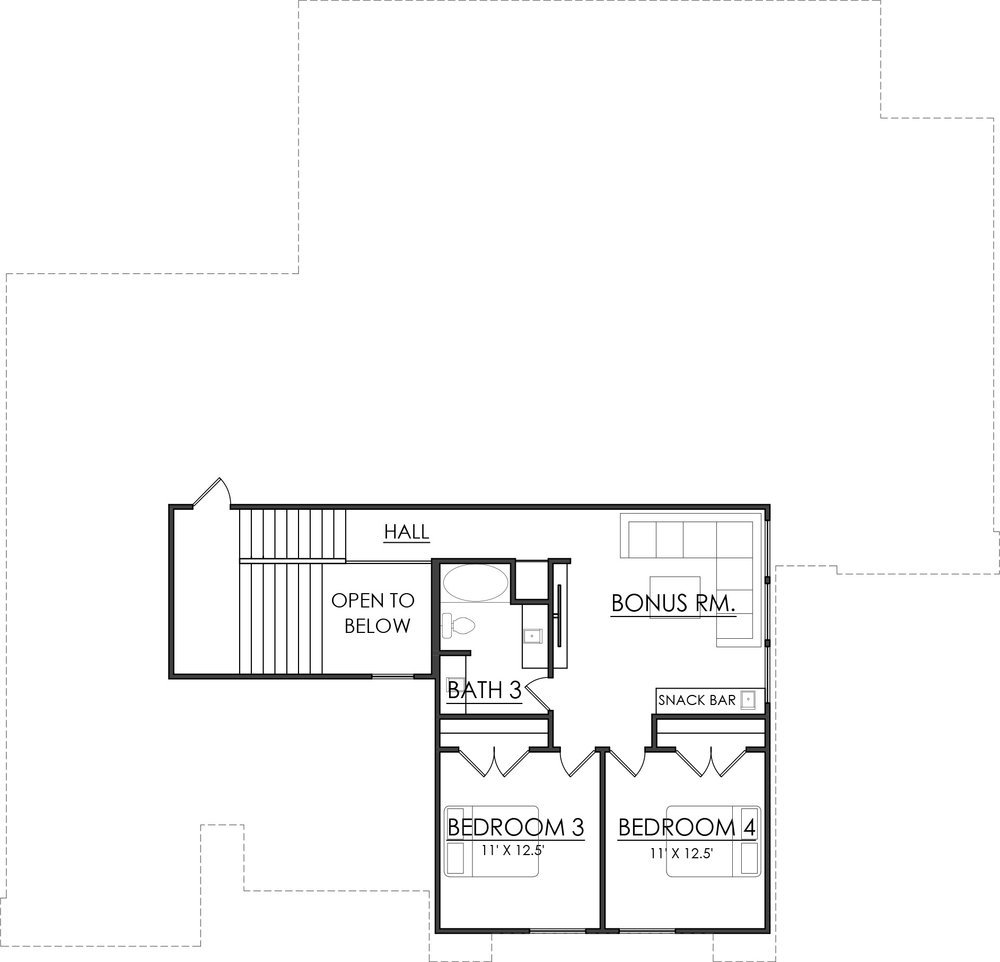 Image 1 of 5
Image 1 of 5

 Image 2 of 5
Image 2 of 5

 Image 3 of 5
Image 3 of 5

 Image 4 of 5
Image 4 of 5

 Image 5 of 5
Image 5 of 5






Pasadena | 3027 SqFt • 4 Bed • 3-1/2 Bath
3,027 Sq Ft • 4 Bedrooms • 3-1/2 Baths • Study • Bonus Flex Space • Oversized Pantry • 3-Car Garage • Modern Wide Staircase
The Pasadena plan is bold sophistication and durability. Touches of stone and pops of black help keep this plan on trend. A lovely pergola area in the front of the home adds surprising curb appeal.
From the covered porch, guests will be swept into the impressive entry. The open-concept Great Room, kitchen, and dining room areas wrap around a wall of floor-to-ceiling windows that overlook the large covered patio in the rear of the home.
A double-island with bar seating is the focal point of the kitchen and a 10X9 pantry with an extra fridge and sink elevates this space. The dining room features a built-in buffet and is tucked away from the rest of the home for quiet meals.
Built-in shelving and a custom fireplace make the Great Room an excellent place to spend time and entertain.
A mudroom serves the 2-car garage and helps keep the rest of the home tidy. The utility room has counter space and a sink for messy cleanups. A powder room and coat closet near the entry add value to the floor plan. A study with pocket doors is great for working from home.
The master suite is quite spacious. The master bathroom features a large walk-in shower, a soaker tub, dual vanity areas, and a room for the toilet. The large master closet features lots of great custom storage.
A large bedroom has an en suite bathroom with a double-sized stand-up shower and a standard-sized closet.
Upstairs, homebuyers will fall in love with the view of the entry below. A large Bonus room with a built-in snack bar with a sink is great for movie nights or spending holidays entertaining.
Two bedrooms each have standard-sized closets. A full bathroom with two separate vanity areas serves the second floor.
The experts at Creative Home Designs can alter any plan to fit your budget, needs, preferences, and the square footage of your property. For purchasing and customization options, please get in touch with us using the Contact form!
3,027 Sq Ft • 4 Bedrooms • 3-1/2 Baths • Study • Bonus Flex Space • Oversized Pantry • 3-Car Garage • Modern Wide Staircase
The Pasadena plan is bold sophistication and durability. Touches of stone and pops of black help keep this plan on trend. A lovely pergola area in the front of the home adds surprising curb appeal.
From the covered porch, guests will be swept into the impressive entry. The open-concept Great Room, kitchen, and dining room areas wrap around a wall of floor-to-ceiling windows that overlook the large covered patio in the rear of the home.
A double-island with bar seating is the focal point of the kitchen and a 10X9 pantry with an extra fridge and sink elevates this space. The dining room features a built-in buffet and is tucked away from the rest of the home for quiet meals.
Built-in shelving and a custom fireplace make the Great Room an excellent place to spend time and entertain.
A mudroom serves the 2-car garage and helps keep the rest of the home tidy. The utility room has counter space and a sink for messy cleanups. A powder room and coat closet near the entry add value to the floor plan. A study with pocket doors is great for working from home.
The master suite is quite spacious. The master bathroom features a large walk-in shower, a soaker tub, dual vanity areas, and a room for the toilet. The large master closet features lots of great custom storage.
A large bedroom has an en suite bathroom with a double-sized stand-up shower and a standard-sized closet.
Upstairs, homebuyers will fall in love with the view of the entry below. A large Bonus room with a built-in snack bar with a sink is great for movie nights or spending holidays entertaining.
Two bedrooms each have standard-sized closets. A full bathroom with two separate vanity areas serves the second floor.
The experts at Creative Home Designs can alter any plan to fit your budget, needs, preferences, and the square footage of your property. For purchasing and customization options, please get in touch with us using the Contact form!
3,027 Sq Ft • 4 Bedrooms • 3-1/2 Baths • Study • Bonus Flex Space • Oversized Pantry • 3-Car Garage • Modern Wide Staircase
The Pasadena plan is bold sophistication and durability. Touches of stone and pops of black help keep this plan on trend. A lovely pergola area in the front of the home adds surprising curb appeal.
From the covered porch, guests will be swept into the impressive entry. The open-concept Great Room, kitchen, and dining room areas wrap around a wall of floor-to-ceiling windows that overlook the large covered patio in the rear of the home.
A double-island with bar seating is the focal point of the kitchen and a 10X9 pantry with an extra fridge and sink elevates this space. The dining room features a built-in buffet and is tucked away from the rest of the home for quiet meals.
Built-in shelving and a custom fireplace make the Great Room an excellent place to spend time and entertain.
A mudroom serves the 2-car garage and helps keep the rest of the home tidy. The utility room has counter space and a sink for messy cleanups. A powder room and coat closet near the entry add value to the floor plan. A study with pocket doors is great for working from home.
The master suite is quite spacious. The master bathroom features a large walk-in shower, a soaker tub, dual vanity areas, and a room for the toilet. The large master closet features lots of great custom storage.
A large bedroom has an en suite bathroom with a double-sized stand-up shower and a standard-sized closet.
Upstairs, homebuyers will fall in love with the view of the entry below. A large Bonus room with a built-in snack bar with a sink is great for movie nights or spending holidays entertaining.
Two bedrooms each have standard-sized closets. A full bathroom with two separate vanity areas serves the second floor.
The experts at Creative Home Designs can alter any plan to fit your budget, needs, preferences, and the square footage of your property. For purchasing and customization options, please get in touch with us using the Contact form!
