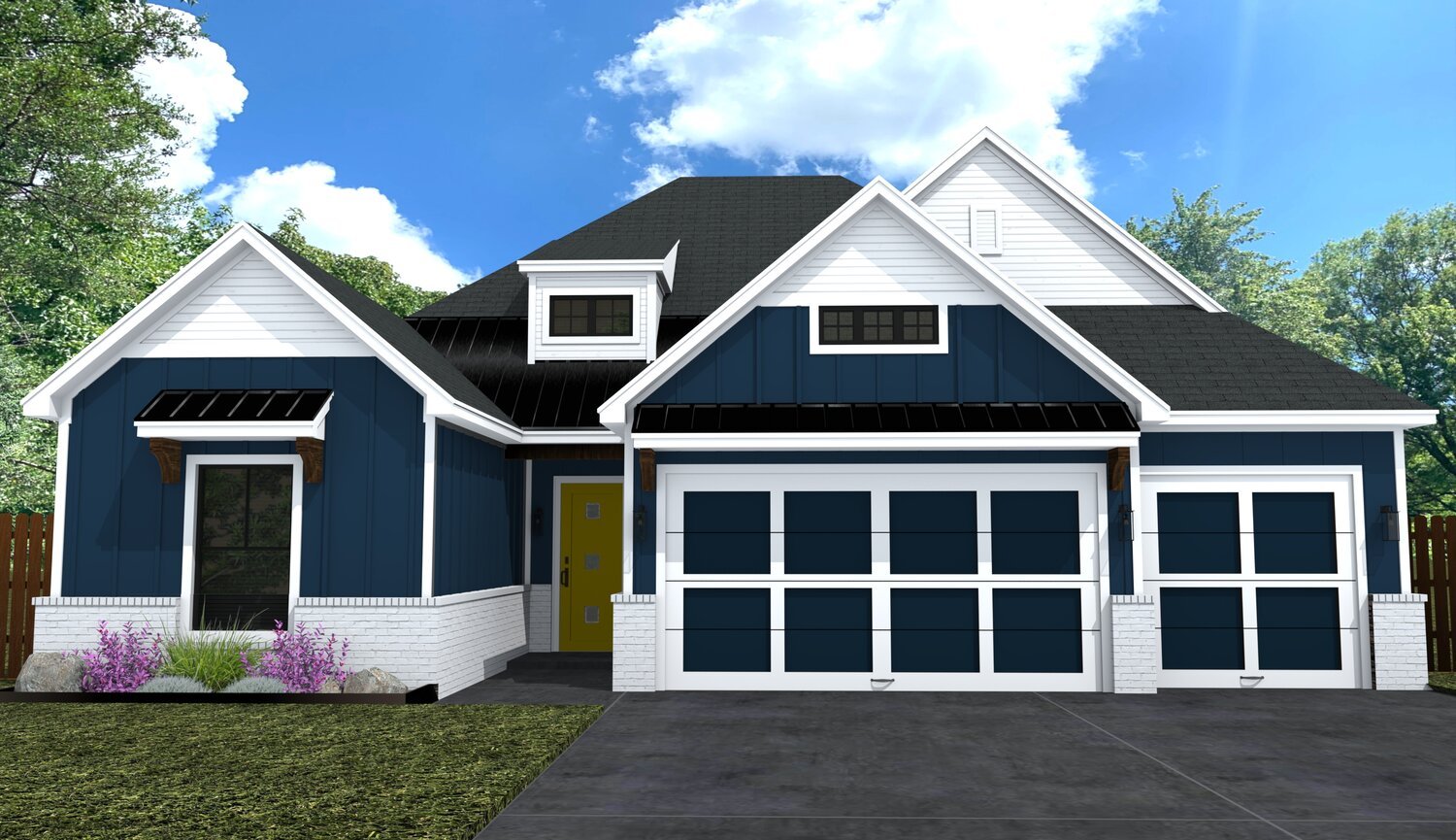 Image 1 of 3
Image 1 of 3

 Image 2 of 3
Image 2 of 3

 Image 3 of 3
Image 3 of 3




Peoria | 2269 SqFt • 3/4 Bed • 3 Bath
2269 Sq Ft • 3/4 Bedrooms • 3 Bath • Study Nook • Cathedral Ceilings • 3-Car Garage • Proven Seller
The Peoria plan is a proven seller! I think what homebuyers love about the design is its bold yet stately curb appeal, as well as its regal standing seam awnings and the customizable design. The trendy, large straight-line window draws a line straight to the door of this gorgeous home.
Inside, homebuyers will love the show-stopping Great Room with its warm fireplace. Lots of windows allow abundant natural light into this area. The kitchen has lots of counter space and includes a double-island with bar seating great for entertaining around the holidays. A walk-in pantry and a study nook add value to this plan. The large covered patio can also be customized to include an outdoor fireplace. A mudroom with a mud bench serves the three-car garage and a large utility room with extra counter space makes laundry day hassle-free. A hall with a linen closet keeps the master bedroom tucked out of sight. The master bathroom features a stand-alone tub and gorgeous walk-in shower, as well as dual vanity and a room for the toilet. The master closet is considerable.
A 12X14 flex room can be used as an additional bedroom or would make a great home office and includes its own bathroom with a stand-up shower.
Two bedrooms and an additional full bathroom complete this plan.
We can alter any plan to fit your budget, needs, preferences, and the square footage of your property. For purchasing and customization options, get in touch with us using the Contact form!
2269 Sq Ft • 3/4 Bedrooms • 3 Bath • Study Nook • Cathedral Ceilings • 3-Car Garage • Proven Seller
The Peoria plan is a proven seller! I think what homebuyers love about the design is its bold yet stately curb appeal, as well as its regal standing seam awnings and the customizable design. The trendy, large straight-line window draws a line straight to the door of this gorgeous home.
Inside, homebuyers will love the show-stopping Great Room with its warm fireplace. Lots of windows allow abundant natural light into this area. The kitchen has lots of counter space and includes a double-island with bar seating great for entertaining around the holidays. A walk-in pantry and a study nook add value to this plan. The large covered patio can also be customized to include an outdoor fireplace. A mudroom with a mud bench serves the three-car garage and a large utility room with extra counter space makes laundry day hassle-free. A hall with a linen closet keeps the master bedroom tucked out of sight. The master bathroom features a stand-alone tub and gorgeous walk-in shower, as well as dual vanity and a room for the toilet. The master closet is considerable.
A 12X14 flex room can be used as an additional bedroom or would make a great home office and includes its own bathroom with a stand-up shower.
Two bedrooms and an additional full bathroom complete this plan.
We can alter any plan to fit your budget, needs, preferences, and the square footage of your property. For purchasing and customization options, get in touch with us using the Contact form!
2269 Sq Ft • 3/4 Bedrooms • 3 Bath • Study Nook • Cathedral Ceilings • 3-Car Garage • Proven Seller
The Peoria plan is a proven seller! I think what homebuyers love about the design is its bold yet stately curb appeal, as well as its regal standing seam awnings and the customizable design. The trendy, large straight-line window draws a line straight to the door of this gorgeous home.
Inside, homebuyers will love the show-stopping Great Room with its warm fireplace. Lots of windows allow abundant natural light into this area. The kitchen has lots of counter space and includes a double-island with bar seating great for entertaining around the holidays. A walk-in pantry and a study nook add value to this plan. The large covered patio can also be customized to include an outdoor fireplace. A mudroom with a mud bench serves the three-car garage and a large utility room with extra counter space makes laundry day hassle-free. A hall with a linen closet keeps the master bedroom tucked out of sight. The master bathroom features a stand-alone tub and gorgeous walk-in shower, as well as dual vanity and a room for the toilet. The master closet is considerable.
A 12X14 flex room can be used as an additional bedroom or would make a great home office and includes its own bathroom with a stand-up shower.
Two bedrooms and an additional full bathroom complete this plan.
We can alter any plan to fit your budget, needs, preferences, and the square footage of your property. For purchasing and customization options, get in touch with us using the Contact form!
