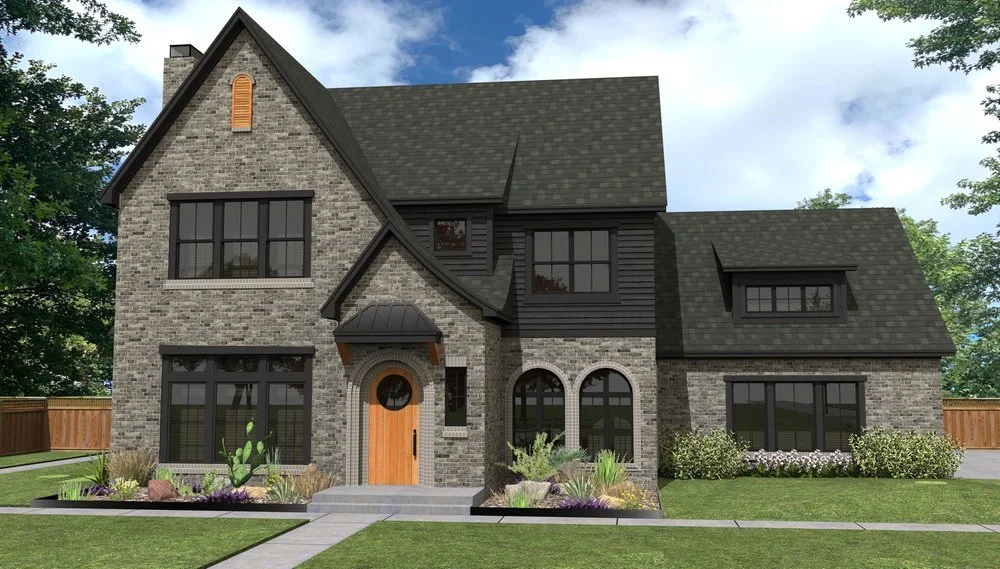 Image 1 of 13
Image 1 of 13

 Image 2 of 13
Image 2 of 13

 Image 3 of 13
Image 3 of 13

 Image 4 of 13
Image 4 of 13

 Image 5 of 13
Image 5 of 13

 Image 6 of 13
Image 6 of 13

 Image 7 of 13
Image 7 of 13

 Image 8 of 13
Image 8 of 13

 Image 9 of 13
Image 9 of 13

 Image 10 of 13
Image 10 of 13

 Image 11 of 13
Image 11 of 13

 Image 12 of 13
Image 12 of 13

 Image 13 of 13
Image 13 of 13














Perle | 3168 SqFt • 3/4 Bed • 4-1/2 Bath
3168 Sq Ft • 3/4 Bedrooms • 4.5 Bath • Full-Glass Sun Room • Bonus Loft • 3-Car Garage • Classic Tudor
This classic Tudor-style home is made unique with its bold pops of black and gorgeous wooden accents. Picturesque windows allow ample light into this plan and add major curb appeal.
Inside, guests are greeted by the home’s entry and lovely staircase. The open-concept living room, dining room, and kitchen areas are served by a grand fireplace and the kitchen boasts a double-island and a deep, walk-in pantry. A full-glass sunroom is desirable to today’s homebuyer.
The master bedroom is enormous and the master bathroom is complete with separate vanity areas, a double-sized standup shower, a stand-alone tub for soaking, and a room for the toilet. The master closet walks through to the utility room for easy laundry service. A mudroom serves the home’s three-car garage. A powder room, extra storage, and an extra bedroom/study add value to the first floor.
Upstairs, a show-stopping Bonus Room and two bedrooms, both with full bathrooms complete this home.
We can alter any plan to fit your budget, needs, preferences, and the square footage of your property. For purchasing and customization options, please get in touch with us using the Contact form!
3168 Sq Ft • 3/4 Bedrooms • 4.5 Bath • Full-Glass Sun Room • Bonus Loft • 3-Car Garage • Classic Tudor
This classic Tudor-style home is made unique with its bold pops of black and gorgeous wooden accents. Picturesque windows allow ample light into this plan and add major curb appeal.
Inside, guests are greeted by the home’s entry and lovely staircase. The open-concept living room, dining room, and kitchen areas are served by a grand fireplace and the kitchen boasts a double-island and a deep, walk-in pantry. A full-glass sunroom is desirable to today’s homebuyer.
The master bedroom is enormous and the master bathroom is complete with separate vanity areas, a double-sized standup shower, a stand-alone tub for soaking, and a room for the toilet. The master closet walks through to the utility room for easy laundry service. A mudroom serves the home’s three-car garage. A powder room, extra storage, and an extra bedroom/study add value to the first floor.
Upstairs, a show-stopping Bonus Room and two bedrooms, both with full bathrooms complete this home.
We can alter any plan to fit your budget, needs, preferences, and the square footage of your property. For purchasing and customization options, please get in touch with us using the Contact form!
3168 Sq Ft • 3/4 Bedrooms • 4.5 Bath • Full-Glass Sun Room • Bonus Loft • 3-Car Garage • Classic Tudor
This classic Tudor-style home is made unique with its bold pops of black and gorgeous wooden accents. Picturesque windows allow ample light into this plan and add major curb appeal.
Inside, guests are greeted by the home’s entry and lovely staircase. The open-concept living room, dining room, and kitchen areas are served by a grand fireplace and the kitchen boasts a double-island and a deep, walk-in pantry. A full-glass sunroom is desirable to today’s homebuyer.
The master bedroom is enormous and the master bathroom is complete with separate vanity areas, a double-sized standup shower, a stand-alone tub for soaking, and a room for the toilet. The master closet walks through to the utility room for easy laundry service. A mudroom serves the home’s three-car garage. A powder room, extra storage, and an extra bedroom/study add value to the first floor.
Upstairs, a show-stopping Bonus Room and two bedrooms, both with full bathrooms complete this home.
We can alter any plan to fit your budget, needs, preferences, and the square footage of your property. For purchasing and customization options, please get in touch with us using the Contact form!
