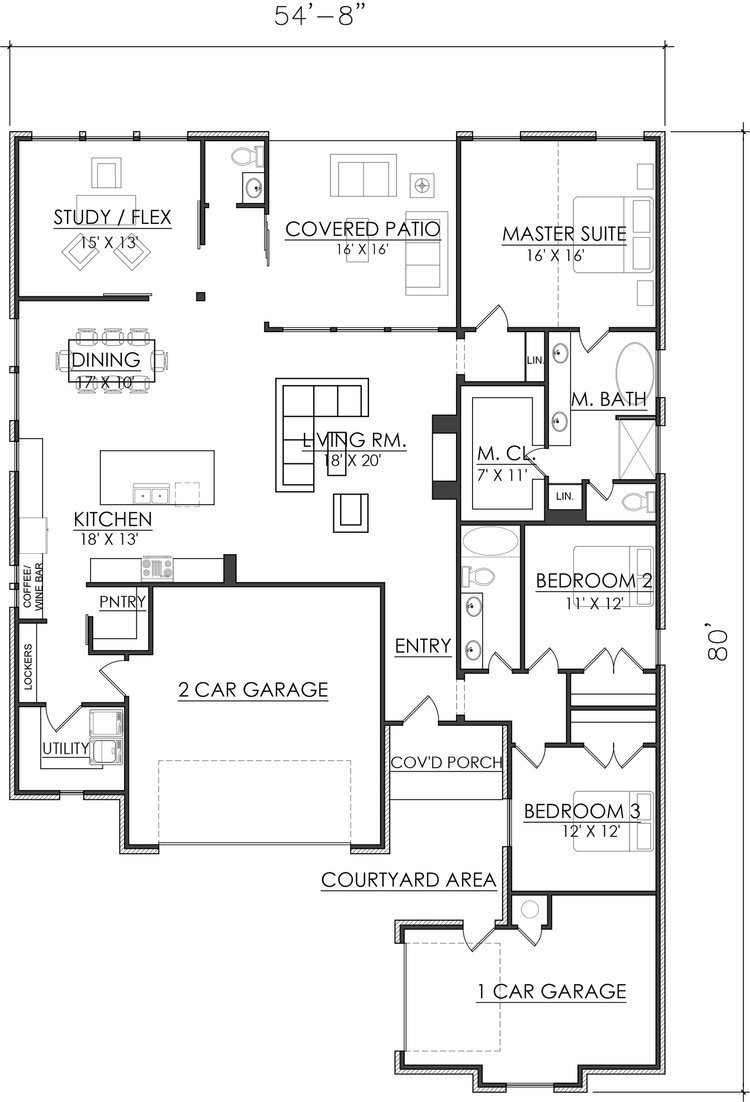 Image 1 of 3
Image 1 of 3

 Image 2 of 3
Image 2 of 3

 Image 3 of 3
Image 3 of 3




Princeton | 2468 SqFt • 3 Bed • 2-1/2 Bath
2,468 Sq Ft • 3 Bedrooms • 2-1/2 Baths • Courtyard Area •
Study/ Flex Space • Spacious Pantry • 3-Car Garage
The Princeton design is an eye-popping and trendsetting home design. Bold, standing seam awnings and dark trim provide tasteful contrast in this home’s aesthetic.
A courtyard area provides privacy and coverage for the home’s covered porch and entry. Down the entrance hall, homebuyers will love the open-concept living room, dining room, and kitchen areas. The living room features floor-to-ceiling windows and a custom fireplace. The kitchen includes a coffee and wine bar, a double island, and a deep, walk-in pantry. The dining room has a great view of the covered patio in the rear of the home. A 15X13 study adds value to this floor plan and is perfect for working from home. A powder room adds value to the first floor.
The spacious master suite features vaulted ceilings and is located down a private hall. The master bathroom is complete with double vanities, a double-sized stand-up shower, a standalone tub for soaking, and a room for the toilet. A large master closet and lots of storage elevate the master suite.
Down another private hall are two bedrooms with standard-sized closets. A full bathroom with double vanity can double as a second powder room.
The two-car garage is served by a mudroom with mud lockers and is conveniently located next to the utility room to keep the rest of the home tidy. A one-car garage can be used as a shop or for additional parking.
The experts at Creative Home Designs can alter any plan to fit your budget, needs, preferences, and the square footage of your property. For purchasing and customization options, please get in touch with us using the Contact form!
2,468 Sq Ft • 3 Bedrooms • 2-1/2 Baths • Courtyard Area •
Study/ Flex Space • Spacious Pantry • 3-Car Garage
The Princeton design is an eye-popping and trendsetting home design. Bold, standing seam awnings and dark trim provide tasteful contrast in this home’s aesthetic.
A courtyard area provides privacy and coverage for the home’s covered porch and entry. Down the entrance hall, homebuyers will love the open-concept living room, dining room, and kitchen areas. The living room features floor-to-ceiling windows and a custom fireplace. The kitchen includes a coffee and wine bar, a double island, and a deep, walk-in pantry. The dining room has a great view of the covered patio in the rear of the home. A 15X13 study adds value to this floor plan and is perfect for working from home. A powder room adds value to the first floor.
The spacious master suite features vaulted ceilings and is located down a private hall. The master bathroom is complete with double vanities, a double-sized stand-up shower, a standalone tub for soaking, and a room for the toilet. A large master closet and lots of storage elevate the master suite.
Down another private hall are two bedrooms with standard-sized closets. A full bathroom with double vanity can double as a second powder room.
The two-car garage is served by a mudroom with mud lockers and is conveniently located next to the utility room to keep the rest of the home tidy. A one-car garage can be used as a shop or for additional parking.
The experts at Creative Home Designs can alter any plan to fit your budget, needs, preferences, and the square footage of your property. For purchasing and customization options, please get in touch with us using the Contact form!
2,468 Sq Ft • 3 Bedrooms • 2-1/2 Baths • Courtyard Area •
Study/ Flex Space • Spacious Pantry • 3-Car Garage
The Princeton design is an eye-popping and trendsetting home design. Bold, standing seam awnings and dark trim provide tasteful contrast in this home’s aesthetic.
A courtyard area provides privacy and coverage for the home’s covered porch and entry. Down the entrance hall, homebuyers will love the open-concept living room, dining room, and kitchen areas. The living room features floor-to-ceiling windows and a custom fireplace. The kitchen includes a coffee and wine bar, a double island, and a deep, walk-in pantry. The dining room has a great view of the covered patio in the rear of the home. A 15X13 study adds value to this floor plan and is perfect for working from home. A powder room adds value to the first floor.
The spacious master suite features vaulted ceilings and is located down a private hall. The master bathroom is complete with double vanities, a double-sized stand-up shower, a standalone tub for soaking, and a room for the toilet. A large master closet and lots of storage elevate the master suite.
Down another private hall are two bedrooms with standard-sized closets. A full bathroom with double vanity can double as a second powder room.
The two-car garage is served by a mudroom with mud lockers and is conveniently located next to the utility room to keep the rest of the home tidy. A one-car garage can be used as a shop or for additional parking.
The experts at Creative Home Designs can alter any plan to fit your budget, needs, preferences, and the square footage of your property. For purchasing and customization options, please get in touch with us using the Contact form!
