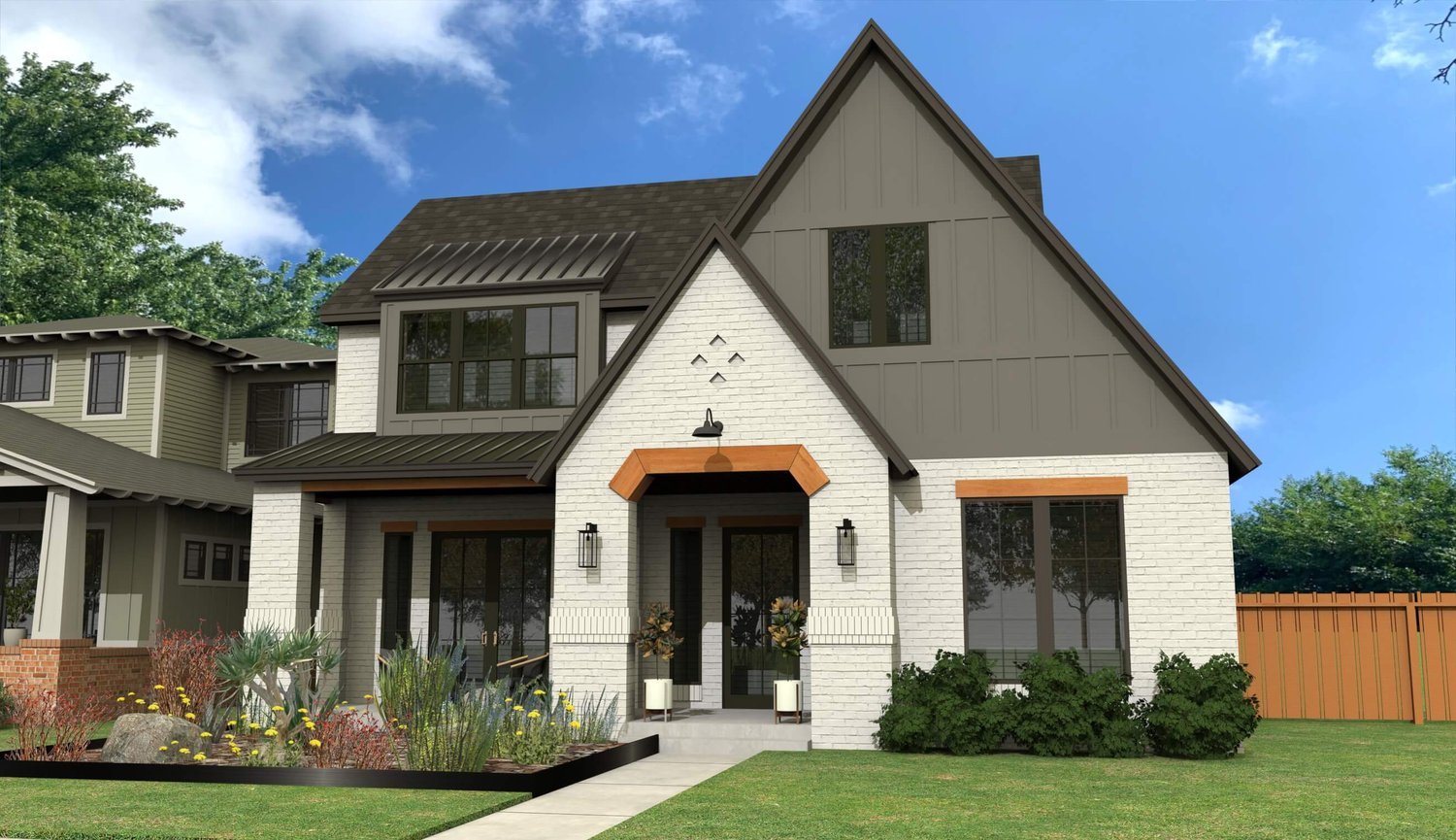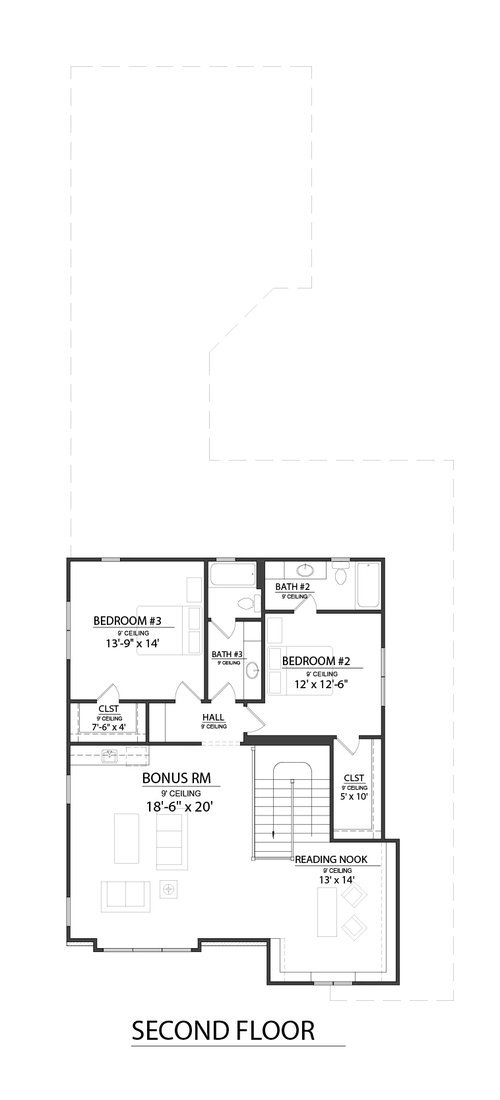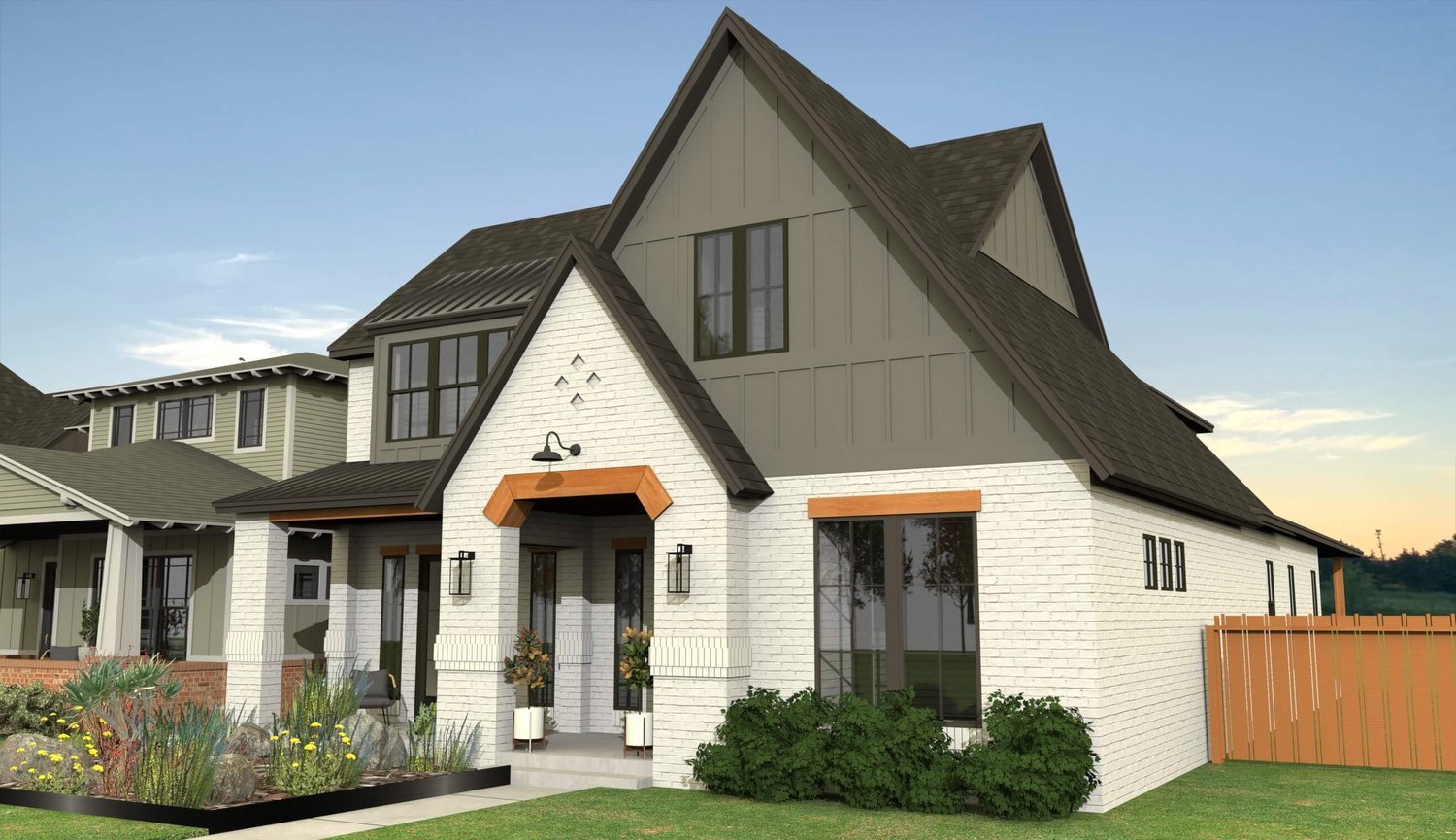 Image 1 of 5
Image 1 of 5

 Image 2 of 5
Image 2 of 5

 Image 3 of 5
Image 3 of 5

 Image 4 of 5
Image 4 of 5

 Image 5 of 5
Image 5 of 5






Rockford | 3395 SqFt • 3 Bed • 3-1/2 Bath
3,395 Sq Ft • 3 Bedrooms • 3-1/2 Baths • Full Study/Flex Room • Large Bonus Room •
Bonus Nook Space • Oversized Pantry • 3-Car Tandem Garage
The Rockford floor plan has a creative, modern design and breathtaking curb appeal. Its natural stone elements, bold standing seam awnings, and large picture windows are trendy with today’s homebuyers. Natural wooden elements make the exterior pop and can match the fencing chosen for the home. The large covered porch with 10’ ceilings is ideal for relaxing in the evenings.
Inside, homebuyers will love the grand entrance with 10’ ceilings. The living room is equally as impressive with lofty ceilings and a custom, built-in fireplace, and built-in shelving. The open-concept floor plan includes 10’ ceilings in the dining room and kitchen as well. The dining room features an extra large island with bar seating and a 6X8 pantry. A mudroom serves as a private hall for the powder room and keeps the rest of the home tidy. There is a 3-car tandem garage in the rear of the home as well as an oversized covered patio.
The master bedroom has private access to outdoor living and a private hall. The master bathroom has those great 10’ ceilings and also features a tub for soaking, separate vanities, a double-sized shower, and a room for the toilet. The master closet is quite large at 12X12.
A large study adds value to this floor plan and is abundant in natural light for productive days working from home.
Upstairs, there is an enormous bonus room with a reading nook as well as a private hall that hosts a bedroom with a full bathroom and walk-in closet. There is another bedroom that has a walk-in closet and another full bathroom that has a separate room for the toilet and tub.
The experts at Creative Home Designs can alter any plan to fit your budget, needs, preferences, and the square footage of your property. For purchasing and customization options, please use the Contact form to get in touch with us!
3,395 Sq Ft • 3 Bedrooms • 3-1/2 Baths • Full Study/Flex Room • Large Bonus Room •
Bonus Nook Space • Oversized Pantry • 3-Car Tandem Garage
The Rockford floor plan has a creative, modern design and breathtaking curb appeal. Its natural stone elements, bold standing seam awnings, and large picture windows are trendy with today’s homebuyers. Natural wooden elements make the exterior pop and can match the fencing chosen for the home. The large covered porch with 10’ ceilings is ideal for relaxing in the evenings.
Inside, homebuyers will love the grand entrance with 10’ ceilings. The living room is equally as impressive with lofty ceilings and a custom, built-in fireplace, and built-in shelving. The open-concept floor plan includes 10’ ceilings in the dining room and kitchen as well. The dining room features an extra large island with bar seating and a 6X8 pantry. A mudroom serves as a private hall for the powder room and keeps the rest of the home tidy. There is a 3-car tandem garage in the rear of the home as well as an oversized covered patio.
The master bedroom has private access to outdoor living and a private hall. The master bathroom has those great 10’ ceilings and also features a tub for soaking, separate vanities, a double-sized shower, and a room for the toilet. The master closet is quite large at 12X12.
A large study adds value to this floor plan and is abundant in natural light for productive days working from home.
Upstairs, there is an enormous bonus room with a reading nook as well as a private hall that hosts a bedroom with a full bathroom and walk-in closet. There is another bedroom that has a walk-in closet and another full bathroom that has a separate room for the toilet and tub.
The experts at Creative Home Designs can alter any plan to fit your budget, needs, preferences, and the square footage of your property. For purchasing and customization options, please use the Contact form to get in touch with us!
3,395 Sq Ft • 3 Bedrooms • 3-1/2 Baths • Full Study/Flex Room • Large Bonus Room •
Bonus Nook Space • Oversized Pantry • 3-Car Tandem Garage
The Rockford floor plan has a creative, modern design and breathtaking curb appeal. Its natural stone elements, bold standing seam awnings, and large picture windows are trendy with today’s homebuyers. Natural wooden elements make the exterior pop and can match the fencing chosen for the home. The large covered porch with 10’ ceilings is ideal for relaxing in the evenings.
Inside, homebuyers will love the grand entrance with 10’ ceilings. The living room is equally as impressive with lofty ceilings and a custom, built-in fireplace, and built-in shelving. The open-concept floor plan includes 10’ ceilings in the dining room and kitchen as well. The dining room features an extra large island with bar seating and a 6X8 pantry. A mudroom serves as a private hall for the powder room and keeps the rest of the home tidy. There is a 3-car tandem garage in the rear of the home as well as an oversized covered patio.
The master bedroom has private access to outdoor living and a private hall. The master bathroom has those great 10’ ceilings and also features a tub for soaking, separate vanities, a double-sized shower, and a room for the toilet. The master closet is quite large at 12X12.
A large study adds value to this floor plan and is abundant in natural light for productive days working from home.
Upstairs, there is an enormous bonus room with a reading nook as well as a private hall that hosts a bedroom with a full bathroom and walk-in closet. There is another bedroom that has a walk-in closet and another full bathroom that has a separate room for the toilet and tub.
The experts at Creative Home Designs can alter any plan to fit your budget, needs, preferences, and the square footage of your property. For purchasing and customization options, please use the Contact form to get in touch with us!
