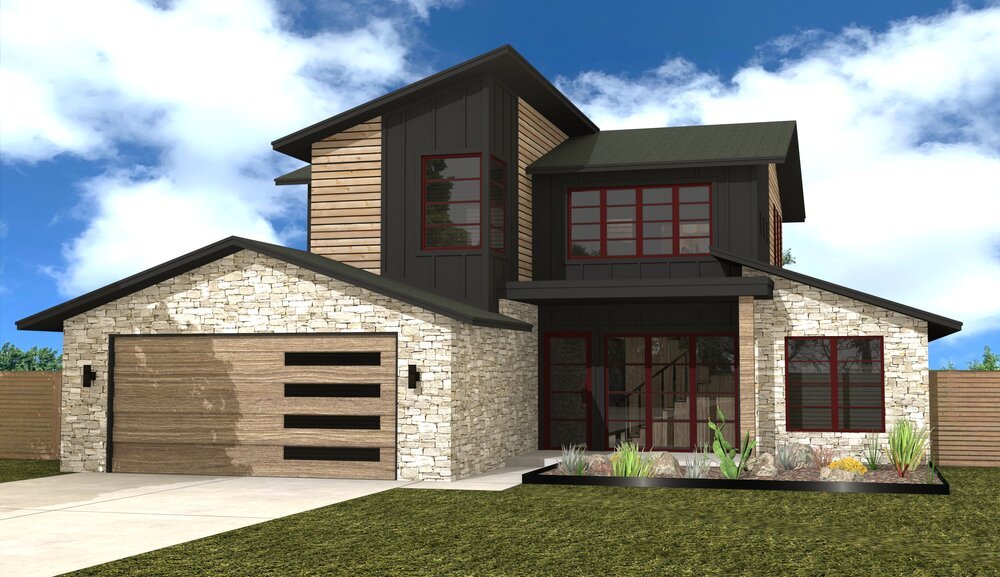 Image 1 of 4
Image 1 of 4

 Image 2 of 4
Image 2 of 4

 Image 3 of 4
Image 3 of 4

 Image 4 of 4
Image 4 of 4





Roja | 3328 SqFt • 3 Bed • 2-1/2 Bath
3228 Sq Ft • 3 Bedrooms • 2.5 Bath • Modern Design • Study • Bonus Room • Master Closet to Utility • 3-Car Tandem Garage
This unique and one-of-a-kind modern home design will wow the entire neighborhood with its bold pops of black and natural stone features. Large picture windows and windows on the garage door are popular with today’s homebuyers and add lots of curb appeal.
From the oversized covered patio, guests are greeted by a sumptuous entry and show stopping staircase. A hall takes visitors to the seamless open-concept living room, dining room, and kitchen area which is served by a double-sided fireplace. Double sliding glass doors allow access to a large covered patio. The kitchen has lots of counter space and a double-island with bar seating as well as a deep walk-in pantry. The 3-car tandem garage is served by a mudroom with a bench to keep everything tidy.
The oversized master suite allows private access to the rear patio and showcases a gorgeous stone wall feature. The master bathroom is equally impressive and features an enormous walk-in shower, separate vanity areas, a makeup vanity area, and a stand-alone tub as well as a room for the toilet. The magnificent master closet connects to the utility room making laundry day stress-free. A sink in the utility room and a powder room add value to this plan. A lovely 10X10 study with ample light completes the first floor.
Upstairs, homebuyers a greeted with a 15X17 bonus room rich with natural light. Two oversized bedrooms each with a walk-in closet share a Jack-and-Jill style bathroom
We can alter any plan to fit your budget, needs, preferences, and the square footage of your property. For purchasing and customization options, please get in touch with us using the Contact form!
3228 Sq Ft • 3 Bedrooms • 2.5 Bath • Modern Design • Study • Bonus Room • Master Closet to Utility • 3-Car Tandem Garage
This unique and one-of-a-kind modern home design will wow the entire neighborhood with its bold pops of black and natural stone features. Large picture windows and windows on the garage door are popular with today’s homebuyers and add lots of curb appeal.
From the oversized covered patio, guests are greeted by a sumptuous entry and show stopping staircase. A hall takes visitors to the seamless open-concept living room, dining room, and kitchen area which is served by a double-sided fireplace. Double sliding glass doors allow access to a large covered patio. The kitchen has lots of counter space and a double-island with bar seating as well as a deep walk-in pantry. The 3-car tandem garage is served by a mudroom with a bench to keep everything tidy.
The oversized master suite allows private access to the rear patio and showcases a gorgeous stone wall feature. The master bathroom is equally impressive and features an enormous walk-in shower, separate vanity areas, a makeup vanity area, and a stand-alone tub as well as a room for the toilet. The magnificent master closet connects to the utility room making laundry day stress-free. A sink in the utility room and a powder room add value to this plan. A lovely 10X10 study with ample light completes the first floor.
Upstairs, homebuyers a greeted with a 15X17 bonus room rich with natural light. Two oversized bedrooms each with a walk-in closet share a Jack-and-Jill style bathroom
We can alter any plan to fit your budget, needs, preferences, and the square footage of your property. For purchasing and customization options, please get in touch with us using the Contact form!
3228 Sq Ft • 3 Bedrooms • 2.5 Bath • Modern Design • Study • Bonus Room • Master Closet to Utility • 3-Car Tandem Garage
This unique and one-of-a-kind modern home design will wow the entire neighborhood with its bold pops of black and natural stone features. Large picture windows and windows on the garage door are popular with today’s homebuyers and add lots of curb appeal.
From the oversized covered patio, guests are greeted by a sumptuous entry and show stopping staircase. A hall takes visitors to the seamless open-concept living room, dining room, and kitchen area which is served by a double-sided fireplace. Double sliding glass doors allow access to a large covered patio. The kitchen has lots of counter space and a double-island with bar seating as well as a deep walk-in pantry. The 3-car tandem garage is served by a mudroom with a bench to keep everything tidy.
The oversized master suite allows private access to the rear patio and showcases a gorgeous stone wall feature. The master bathroom is equally impressive and features an enormous walk-in shower, separate vanity areas, a makeup vanity area, and a stand-alone tub as well as a room for the toilet. The magnificent master closet connects to the utility room making laundry day stress-free. A sink in the utility room and a powder room add value to this plan. A lovely 10X10 study with ample light completes the first floor.
Upstairs, homebuyers a greeted with a 15X17 bonus room rich with natural light. Two oversized bedrooms each with a walk-in closet share a Jack-and-Jill style bathroom
We can alter any plan to fit your budget, needs, preferences, and the square footage of your property. For purchasing and customization options, please get in touch with us using the Contact form!
