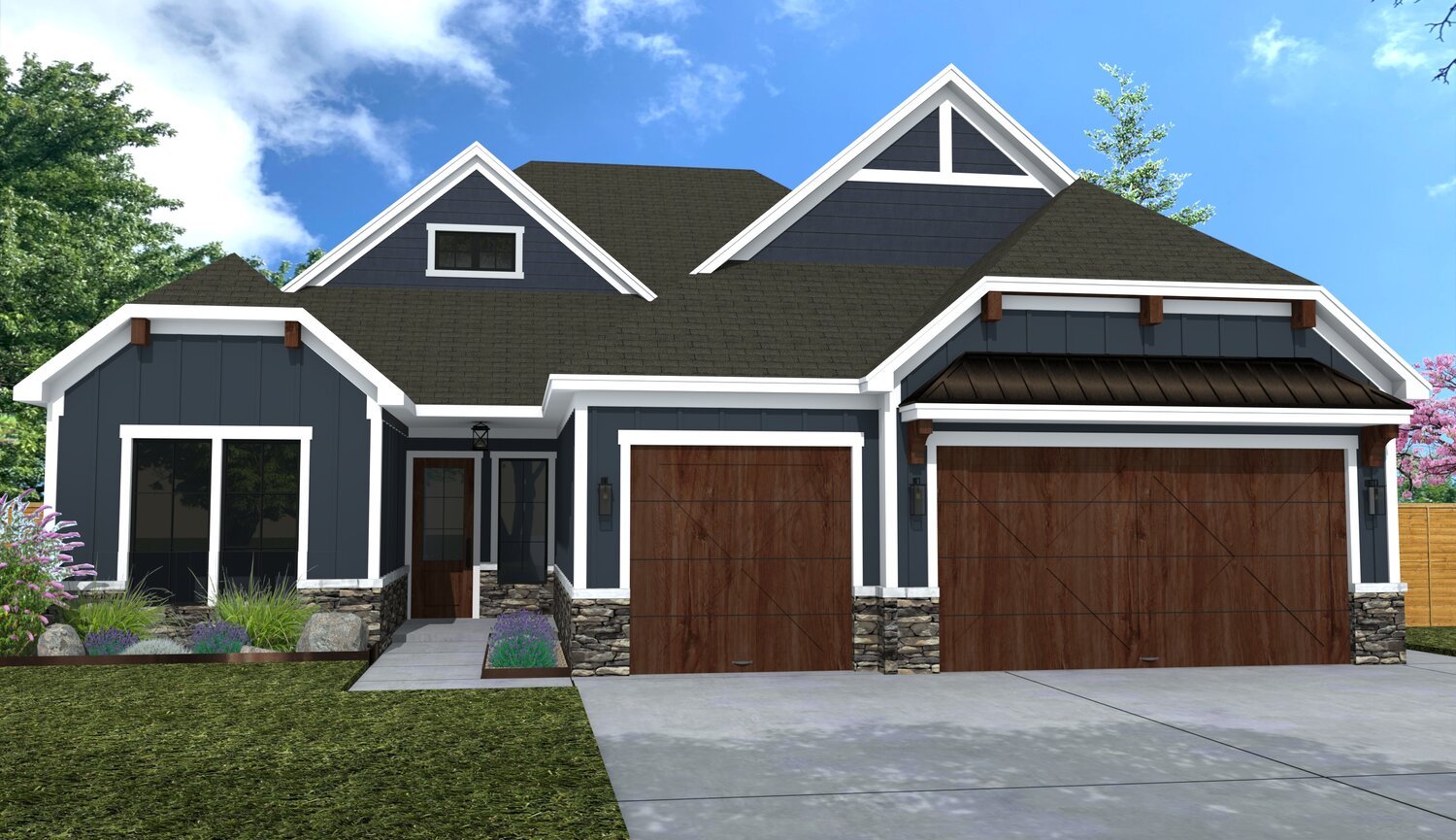 Image 1 of 7
Image 1 of 7

 Image 2 of 7
Image 2 of 7

 Image 3 of 7
Image 3 of 7

 Image 4 of 7
Image 4 of 7

 Image 5 of 7
Image 5 of 7

 Image 6 of 7
Image 6 of 7

 Image 7 of 7
Image 7 of 7








Rome | 2183 SqFt • 3/4 Bed • 2-1/2 Bath
2183 Sq Ft • 3/4 Bedrooms • 2.5 Bath • Proven Seller • 3-Car Garage
This beautiful home has an abundance of counter & storage space in its enormous kitchen, it also offers a large island, floor to ceiling custom cabinets, a large walk-in pantry & a coffee bar. Dining room is located between the kitchen and sliding glass doors that open up to the covered back patio. This makes the dining area bright & airy, and there is enough room to fit a very large table. The spacious living room features a corner fireplace and wall of windows for natural light. Master closet has seasonal storage & a built-in dresser plus it connects to the utility room.
We can alter any plan to fit your budget, needs, preferences, and the square footage of your property. For purchasing and customization options, please get in touch with us using the Contact form!
2183 Sq Ft • 3/4 Bedrooms • 2.5 Bath • Proven Seller • 3-Car Garage
This beautiful home has an abundance of counter & storage space in its enormous kitchen, it also offers a large island, floor to ceiling custom cabinets, a large walk-in pantry & a coffee bar. Dining room is located between the kitchen and sliding glass doors that open up to the covered back patio. This makes the dining area bright & airy, and there is enough room to fit a very large table. The spacious living room features a corner fireplace and wall of windows for natural light. Master closet has seasonal storage & a built-in dresser plus it connects to the utility room.
We can alter any plan to fit your budget, needs, preferences, and the square footage of your property. For purchasing and customization options, please get in touch with us using the Contact form!
2183 Sq Ft • 3/4 Bedrooms • 2.5 Bath • Proven Seller • 3-Car Garage
This beautiful home has an abundance of counter & storage space in its enormous kitchen, it also offers a large island, floor to ceiling custom cabinets, a large walk-in pantry & a coffee bar. Dining room is located between the kitchen and sliding glass doors that open up to the covered back patio. This makes the dining area bright & airy, and there is enough room to fit a very large table. The spacious living room features a corner fireplace and wall of windows for natural light. Master closet has seasonal storage & a built-in dresser plus it connects to the utility room.
We can alter any plan to fit your budget, needs, preferences, and the square footage of your property. For purchasing and customization options, please get in touch with us using the Contact form!
