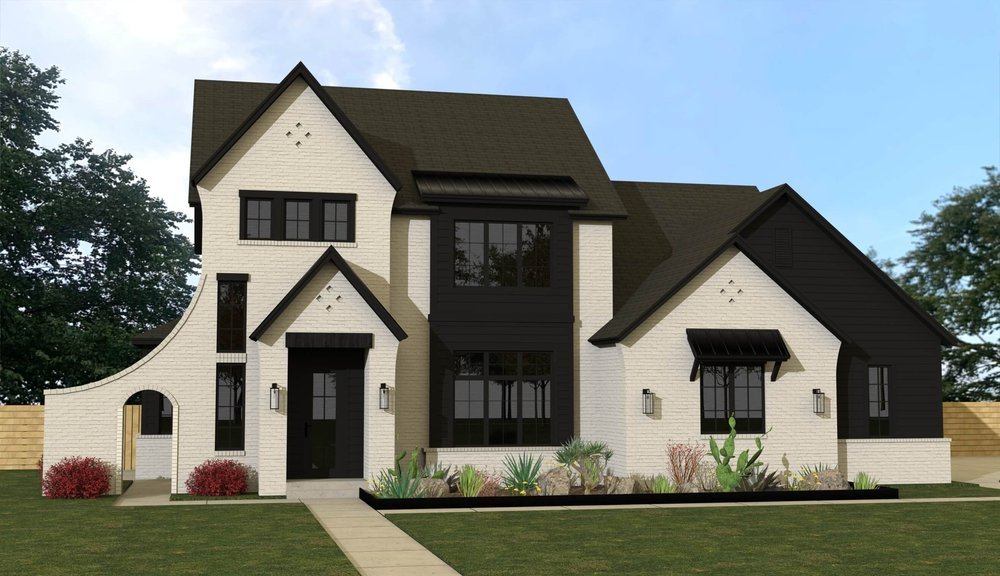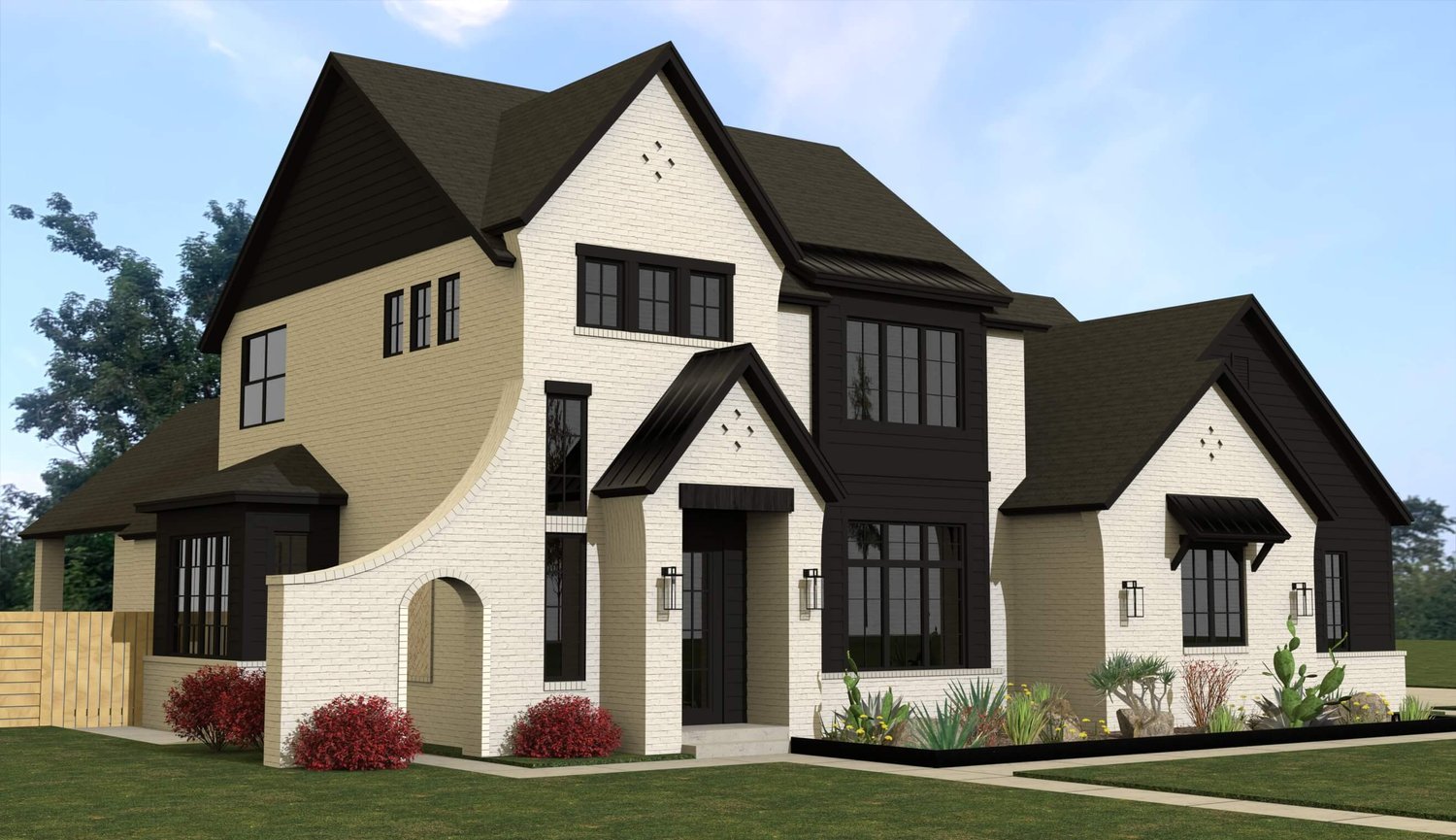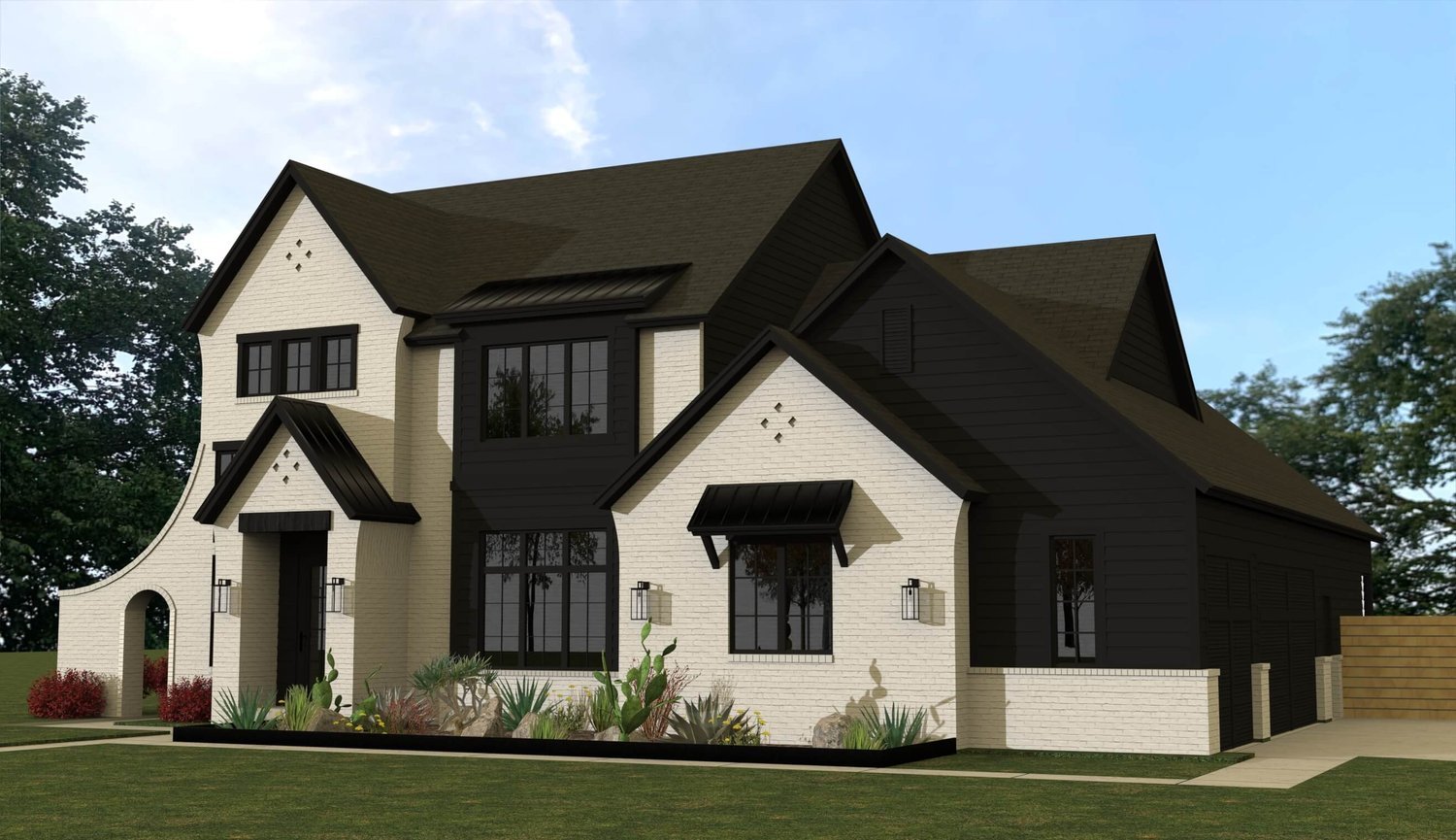 Image 1 of 5
Image 1 of 5

 Image 2 of 5
Image 2 of 5

 Image 3 of 5
Image 3 of 5

 Image 4 of 5
Image 4 of 5

 Image 5 of 5
Image 5 of 5






Roundstone | 2768 SqFt • 3/4 Bed • 3-1/2 Bath
2768 Sq Ft • 3/4 Bedrooms • 3.5 Bath • Study • Bonus Room • Oversized Pantry
3-Car Garage • Modern Tudor
This romantic modern Tudor plan has tasteful, elegant curb appeal and a stately, secure look. Our three-bedroom Roundstone is one of our most efficient floor plans for a busy professional.
A covered doorway opens to the sweeping grand entry with an equally impressive study that features abundant natural light. The grand entry opens into the sophisticated dining area with a 3-light bay window allowing more space in the room. Large, straightline windows are trendy and popular this year making an easy sell for this design.
The oversized living room with fireplace opens to a large covered back patio embellished with pergola and gable roof patio perfect for barbecues and sky-gazing.
The kitchen features a double-island, a deep pantry, and a wet bar for entertaining. The master’s bedroom and bathroom are true showstoppers and feature a spacious walk-in closet adjacent to the utility room allowing easy laundry service
The three-car garage with multiple entries permits convenient access to both the front and back yard. A mudroom with a built-in bench will help keep this home immaculate.
The second story features two bedrooms, two full-sized bathrooms, and a bonus room which could be used as an additional bedroom or an office.
We can alter any plan to fit your budget, needs, preferences, and the square footage of your property. For purchasing and customization options, please get in touch with us using the Contact form!
2768 Sq Ft • 3/4 Bedrooms • 3.5 Bath • Study • Bonus Room • Oversized Pantry
3-Car Garage • Modern Tudor
This romantic modern Tudor plan has tasteful, elegant curb appeal and a stately, secure look. Our three-bedroom Roundstone is one of our most efficient floor plans for a busy professional.
A covered doorway opens to the sweeping grand entry with an equally impressive study that features abundant natural light. The grand entry opens into the sophisticated dining area with a 3-light bay window allowing more space in the room. Large, straightline windows are trendy and popular this year making an easy sell for this design.
The oversized living room with fireplace opens to a large covered back patio embellished with pergola and gable roof patio perfect for barbecues and sky-gazing.
The kitchen features a double-island, a deep pantry, and a wet bar for entertaining. The master’s bedroom and bathroom are true showstoppers and feature a spacious walk-in closet adjacent to the utility room allowing easy laundry service
The three-car garage with multiple entries permits convenient access to both the front and back yard. A mudroom with a built-in bench will help keep this home immaculate.
The second story features two bedrooms, two full-sized bathrooms, and a bonus room which could be used as an additional bedroom or an office.
We can alter any plan to fit your budget, needs, preferences, and the square footage of your property. For purchasing and customization options, please get in touch with us using the Contact form!
2768 Sq Ft • 3/4 Bedrooms • 3.5 Bath • Study • Bonus Room • Oversized Pantry
3-Car Garage • Modern Tudor
This romantic modern Tudor plan has tasteful, elegant curb appeal and a stately, secure look. Our three-bedroom Roundstone is one of our most efficient floor plans for a busy professional.
A covered doorway opens to the sweeping grand entry with an equally impressive study that features abundant natural light. The grand entry opens into the sophisticated dining area with a 3-light bay window allowing more space in the room. Large, straightline windows are trendy and popular this year making an easy sell for this design.
The oversized living room with fireplace opens to a large covered back patio embellished with pergola and gable roof patio perfect for barbecues and sky-gazing.
The kitchen features a double-island, a deep pantry, and a wet bar for entertaining. The master’s bedroom and bathroom are true showstoppers and feature a spacious walk-in closet adjacent to the utility room allowing easy laundry service
The three-car garage with multiple entries permits convenient access to both the front and back yard. A mudroom with a built-in bench will help keep this home immaculate.
The second story features two bedrooms, two full-sized bathrooms, and a bonus room which could be used as an additional bedroom or an office.
We can alter any plan to fit your budget, needs, preferences, and the square footage of your property. For purchasing and customization options, please get in touch with us using the Contact form!
