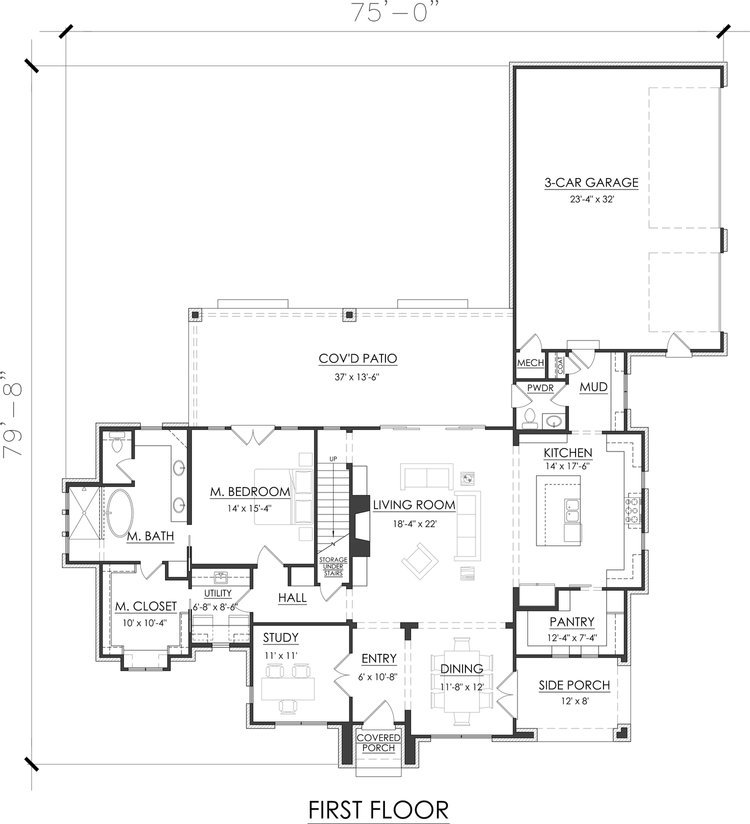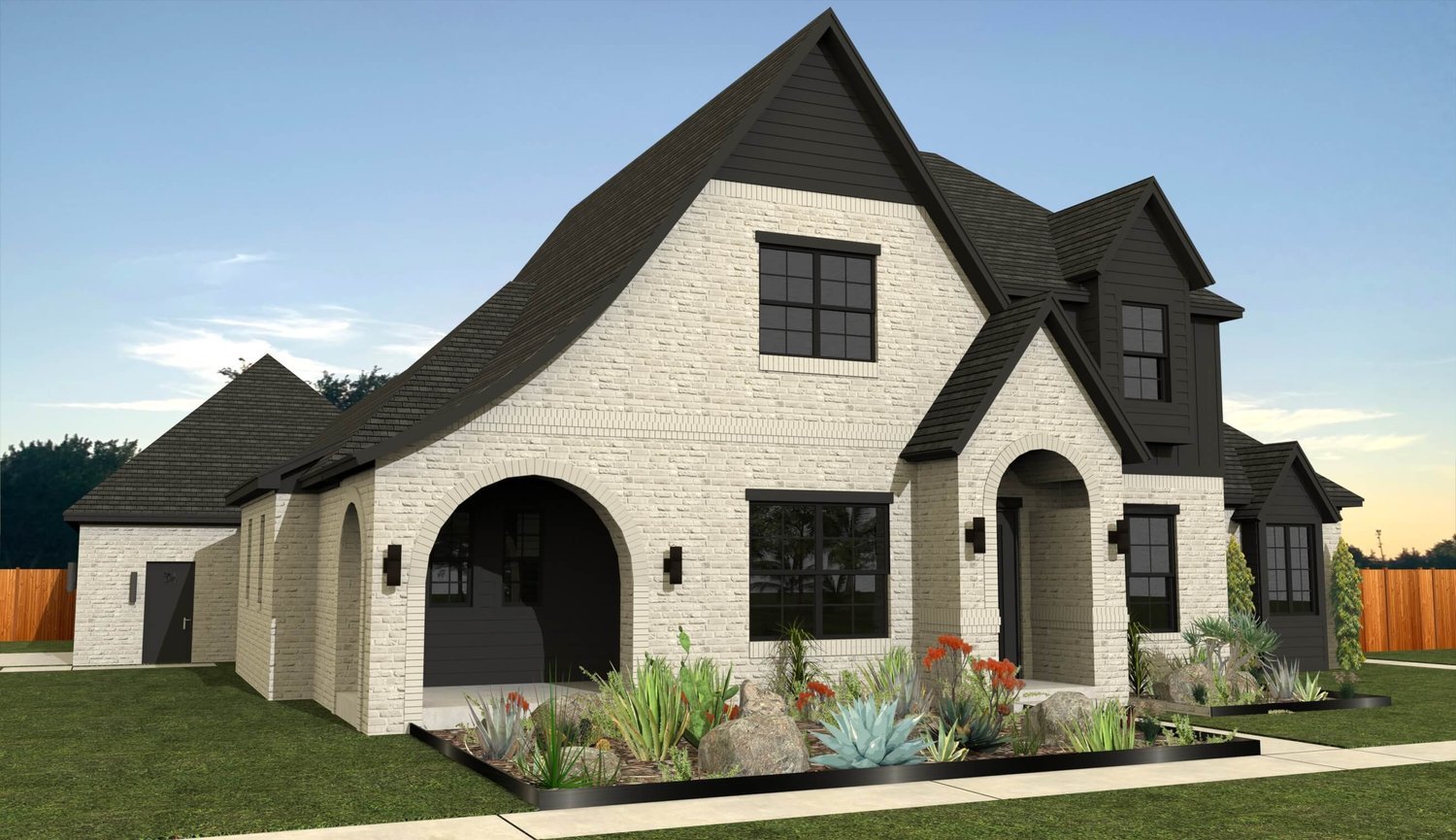 Image 1 of 5
Image 1 of 5

 Image 2 of 5
Image 2 of 5

 Image 3 of 5
Image 3 of 5

 Image 4 of 5
Image 4 of 5

 Image 5 of 5
Image 5 of 5






Selway | 2937 SqFt • 4 Bed • 3-1/2 Bath
2,937 Sq Ft • 4 Bedroom Option • 3-1/2 Baths • Master Closet to Utility Room Pass-Thru •
Study • 3-Car Garage • Stunning Tudor Design
This immaculate modern Tudor design has extraordinary curb appeal with its modern windows and bold, black trim. From the covered porch, homebuyers will love the large entry with its view of both the formal dining room and the spacious living room with its custom fireplace. Sliding glass doors overlook the large covered patio in the rear of the home. A side porch off of the dining room provides additional seating and entertaining options. The kitchen features a double island, lots of counter space, and an enormous walk-in pantry.
A 11X11 study adds value to this floor plan and is great for working from home.
The secluded master bathroom suite offers private access to the patio in the rear of the home. The master bathroom is quite large and includes a tub for soaking, an oversized walk-in shower, a room for the toilet, and a double vanity with extra counter space. The master closet features custom shelving and walks through to the utility room for seamless laundry service. A mudroom with a coat room serves the three-car garage that is located in the rear of the home. A powder room doubles as a pool bath.
Upstairs, two bedrooms have deep walk-in closets and share a Jack-and-Jill style bathroom. A bonus room can serve as a fourth bedroom or as a home business workspace. It features a bathroom with a large shower and an oversized walk-in closet. Lots of storage throughout adds value to this floor plan.
The experts at Creative Home Designs can alter any plan to fit your budget, needs, preferences, and the square footage of your property. For purchasing and customization options, please get in touch with us using the Contact form!
2,937 Sq Ft • 4 Bedroom Option • 3-1/2 Baths • Master Closet to Utility Room Pass-Thru •
Study • 3-Car Garage • Stunning Tudor Design
This immaculate modern Tudor design has extraordinary curb appeal with its modern windows and bold, black trim. From the covered porch, homebuyers will love the large entry with its view of both the formal dining room and the spacious living room with its custom fireplace. Sliding glass doors overlook the large covered patio in the rear of the home. A side porch off of the dining room provides additional seating and entertaining options. The kitchen features a double island, lots of counter space, and an enormous walk-in pantry.
A 11X11 study adds value to this floor plan and is great for working from home.
The secluded master bathroom suite offers private access to the patio in the rear of the home. The master bathroom is quite large and includes a tub for soaking, an oversized walk-in shower, a room for the toilet, and a double vanity with extra counter space. The master closet features custom shelving and walks through to the utility room for seamless laundry service. A mudroom with a coat room serves the three-car garage that is located in the rear of the home. A powder room doubles as a pool bath.
Upstairs, two bedrooms have deep walk-in closets and share a Jack-and-Jill style bathroom. A bonus room can serve as a fourth bedroom or as a home business workspace. It features a bathroom with a large shower and an oversized walk-in closet. Lots of storage throughout adds value to this floor plan.
The experts at Creative Home Designs can alter any plan to fit your budget, needs, preferences, and the square footage of your property. For purchasing and customization options, please get in touch with us using the Contact form!
2,937 Sq Ft • 4 Bedroom Option • 3-1/2 Baths • Master Closet to Utility Room Pass-Thru •
Study • 3-Car Garage • Stunning Tudor Design
This immaculate modern Tudor design has extraordinary curb appeal with its modern windows and bold, black trim. From the covered porch, homebuyers will love the large entry with its view of both the formal dining room and the spacious living room with its custom fireplace. Sliding glass doors overlook the large covered patio in the rear of the home. A side porch off of the dining room provides additional seating and entertaining options. The kitchen features a double island, lots of counter space, and an enormous walk-in pantry.
A 11X11 study adds value to this floor plan and is great for working from home.
The secluded master bathroom suite offers private access to the patio in the rear of the home. The master bathroom is quite large and includes a tub for soaking, an oversized walk-in shower, a room for the toilet, and a double vanity with extra counter space. The master closet features custom shelving and walks through to the utility room for seamless laundry service. A mudroom with a coat room serves the three-car garage that is located in the rear of the home. A powder room doubles as a pool bath.
Upstairs, two bedrooms have deep walk-in closets and share a Jack-and-Jill style bathroom. A bonus room can serve as a fourth bedroom or as a home business workspace. It features a bathroom with a large shower and an oversized walk-in closet. Lots of storage throughout adds value to this floor plan.
The experts at Creative Home Designs can alter any plan to fit your budget, needs, preferences, and the square footage of your property. For purchasing and customization options, please get in touch with us using the Contact form!
