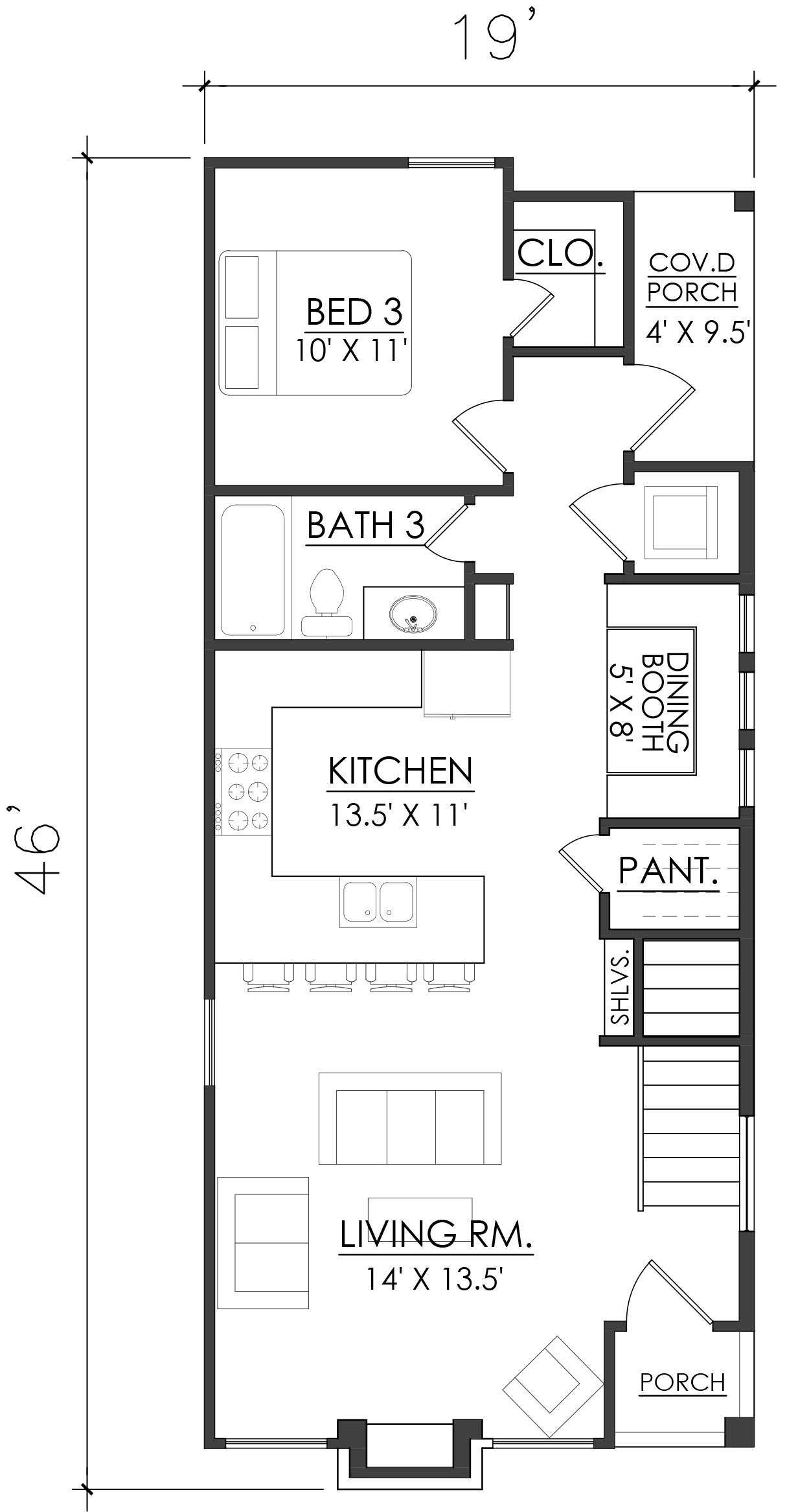South Point
1375 Sqft • 3 Bed • 3 Bath
1375 Sqft • 3 Bed • 3 Bath • Narrow Lot
This narrow lot home plan occupies just under 1400 square feet and is efficient enough to include 3 beds and 3 bathrooms. This narrow lot home would look great in any high-density neighborhood in Oklahoma City or Edmond, Oklahoma.
The contemporary exterior is eye-catching and modern with bold black trim, sturdy brick features, and a unique balcony feature.
From the front porch, guests enter into the open-concept living area. The living room includes a custom fireplace and custom shelving. The kitchen features a peninsula-style kitchen island and a six-burner range. There is a large pantry for storage and a cozy 5X8 dining booth.
A bedroom with a walk-in closet and a full bathroom on the first floor adds value to this floor plan and home design. A covered porch in the rear of the home is perfect for enjoying a bit of outdoor living.
Upstairs, the master suite includes a walk-out balcony and an oversized bedroom suite. The ensuite master bathroom includes a double-sized walk-in shower and a large vanity. The master closet is quite spacious.
A third upstairs bedroom includes a standard-sized closet and a bathroom with a stand-up shower.
As always, we can customize this or one of our other floor plans to meet your aesthetic, budget, preferences, needs, and the square footage of your lot. We can even design something unique for you. Get in touch with us today using the Contact Form.
Let’s get started building your dream home!
1375 Sqft • 3 Bed • 3 Bath • Narrow Lot
This narrow lot home plan occupies just under 1400 square feet and is efficient enough to include 3 beds and 3 bathrooms. This narrow lot home would look great in any high-density neighborhood in Oklahoma City or Edmond, Oklahoma.
The contemporary exterior is eye-catching and modern with bold black trim, sturdy brick features, and a unique balcony feature.
From the front porch, guests enter into the open-concept living area. The living room includes a custom fireplace and custom shelving. The kitchen features a peninsula-style kitchen island and a six-burner range. There is a large pantry for storage and a cozy 5X8 dining booth.
A bedroom with a walk-in closet and a full bathroom on the first floor adds value to this floor plan and home design. A covered porch in the rear of the home is perfect for enjoying a bit of outdoor living.
Upstairs, the master suite includes a walk-out balcony and an oversized bedroom suite. The ensuite master bathroom includes a double-sized walk-in shower and a large vanity. The master closet is quite spacious.
A third upstairs bedroom includes a standard-sized closet and a bathroom with a stand-up shower.
As always, we can customize this or one of our other floor plans to meet your aesthetic, budget, preferences, needs, and the square footage of your lot. We can even design something unique for you. Get in touch with us today using the Contact Form.
Let’s get started building your dream home!
1375 Sqft • 3 Bed • 3 Bath • Narrow Lot
This narrow lot home plan occupies just under 1400 square feet and is efficient enough to include 3 beds and 3 bathrooms. This narrow lot home would look great in any high-density neighborhood in Oklahoma City or Edmond, Oklahoma.
The contemporary exterior is eye-catching and modern with bold black trim, sturdy brick features, and a unique balcony feature.
From the front porch, guests enter into the open-concept living area. The living room includes a custom fireplace and custom shelving. The kitchen features a peninsula-style kitchen island and a six-burner range. There is a large pantry for storage and a cozy 5X8 dining booth.
A bedroom with a walk-in closet and a full bathroom on the first floor adds value to this floor plan and home design. A covered porch in the rear of the home is perfect for enjoying a bit of outdoor living.
Upstairs, the master suite includes a walk-out balcony and an oversized bedroom suite. The ensuite master bathroom includes a double-sized walk-in shower and a large vanity. The master closet is quite spacious.
A third upstairs bedroom includes a standard-sized closet and a bathroom with a stand-up shower.
As always, we can customize this or one of our other floor plans to meet your aesthetic, budget, preferences, needs, and the square footage of your lot. We can even design something unique for you. Get in touch with us today using the Contact Form.
Let’s get started building your dream home!




