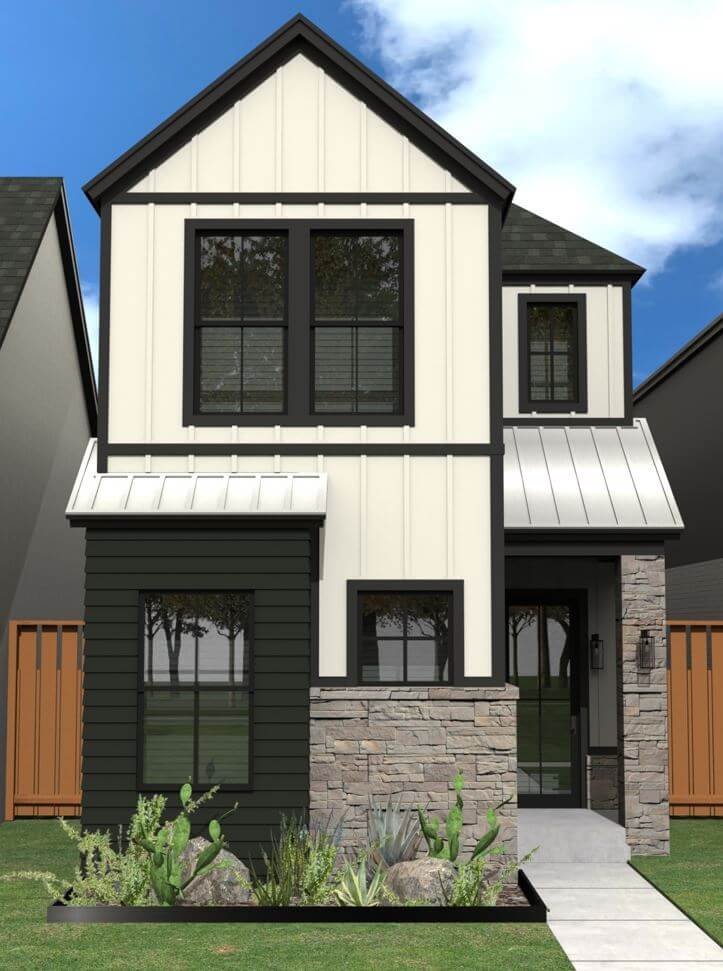 Image 1 of 4
Image 1 of 4

 Image 2 of 4
Image 2 of 4

 Image 3 of 4
Image 3 of 4

 Image 4 of 4
Image 4 of 4





Tribeca | 2079 SqFt • 3 Bed • 3 Bath
2,079 Sq Ft • 3 Bedrooms • 3 Baths • Bonus Room • Built-in Dining • Vaulted Bedrooms • 2-Car Garage Detached w/ Optional Bonus Space
The Tribeca plan has lovely curb appeal with its bold, easy-to-clean siding and stone accents. Large picture windows keep this home on-trend.
On the first floor, homebuyers are swept through the entryway and into the open-concept living room, and kitchen area with built-in dining. A pantry adds excellent storage in the kitchen. A double-island with bar seating adds value to the kitchen. The living room has a built-in fireplace and many windows to maximize natural light.
A bedroom with a closet adds value to the first floor. A bathroom with a stand-up shower serves the first floor. In the rear of the home, there is a covered patio and a 2-car detached garage. There is an option to add a studio above the garage with a powder room.
Upstairs, the master bedroom suite is equipped with a large bedroom suite and the master bedroom features a double-sized stand-up shower and double vanity. The master closet is large enough to accommodate a safe.
A 11X14 Bonus Room is unexpected in this compact home but offers a great space for a media room or a playroom. A third bathroom is quite large with a walk-in closet and full bathroom. A utility room completes the second floor.
The experts at Creative Home Designs can alter any plan to fit your budget, needs, preferences, and the square footage of your property. For purchasing and customization options, please get in touch with us using the Contact form!
2,079 Sq Ft • 3 Bedrooms • 3 Baths • Bonus Room • Built-in Dining • Vaulted Bedrooms • 2-Car Garage Detached w/ Optional Bonus Space
The Tribeca plan has lovely curb appeal with its bold, easy-to-clean siding and stone accents. Large picture windows keep this home on-trend.
On the first floor, homebuyers are swept through the entryway and into the open-concept living room, and kitchen area with built-in dining. A pantry adds excellent storage in the kitchen. A double-island with bar seating adds value to the kitchen. The living room has a built-in fireplace and many windows to maximize natural light.
A bedroom with a closet adds value to the first floor. A bathroom with a stand-up shower serves the first floor. In the rear of the home, there is a covered patio and a 2-car detached garage. There is an option to add a studio above the garage with a powder room.
Upstairs, the master bedroom suite is equipped with a large bedroom suite and the master bedroom features a double-sized stand-up shower and double vanity. The master closet is large enough to accommodate a safe.
A 11X14 Bonus Room is unexpected in this compact home but offers a great space for a media room or a playroom. A third bathroom is quite large with a walk-in closet and full bathroom. A utility room completes the second floor.
The experts at Creative Home Designs can alter any plan to fit your budget, needs, preferences, and the square footage of your property. For purchasing and customization options, please get in touch with us using the Contact form!
2,079 Sq Ft • 3 Bedrooms • 3 Baths • Bonus Room • Built-in Dining • Vaulted Bedrooms • 2-Car Garage Detached w/ Optional Bonus Space
The Tribeca plan has lovely curb appeal with its bold, easy-to-clean siding and stone accents. Large picture windows keep this home on-trend.
On the first floor, homebuyers are swept through the entryway and into the open-concept living room, and kitchen area with built-in dining. A pantry adds excellent storage in the kitchen. A double-island with bar seating adds value to the kitchen. The living room has a built-in fireplace and many windows to maximize natural light.
A bedroom with a closet adds value to the first floor. A bathroom with a stand-up shower serves the first floor. In the rear of the home, there is a covered patio and a 2-car detached garage. There is an option to add a studio above the garage with a powder room.
Upstairs, the master bedroom suite is equipped with a large bedroom suite and the master bedroom features a double-sized stand-up shower and double vanity. The master closet is large enough to accommodate a safe.
A 11X14 Bonus Room is unexpected in this compact home but offers a great space for a media room or a playroom. A third bathroom is quite large with a walk-in closet and full bathroom. A utility room completes the second floor.
The experts at Creative Home Designs can alter any plan to fit your budget, needs, preferences, and the square footage of your property. For purchasing and customization options, please get in touch with us using the Contact form!
