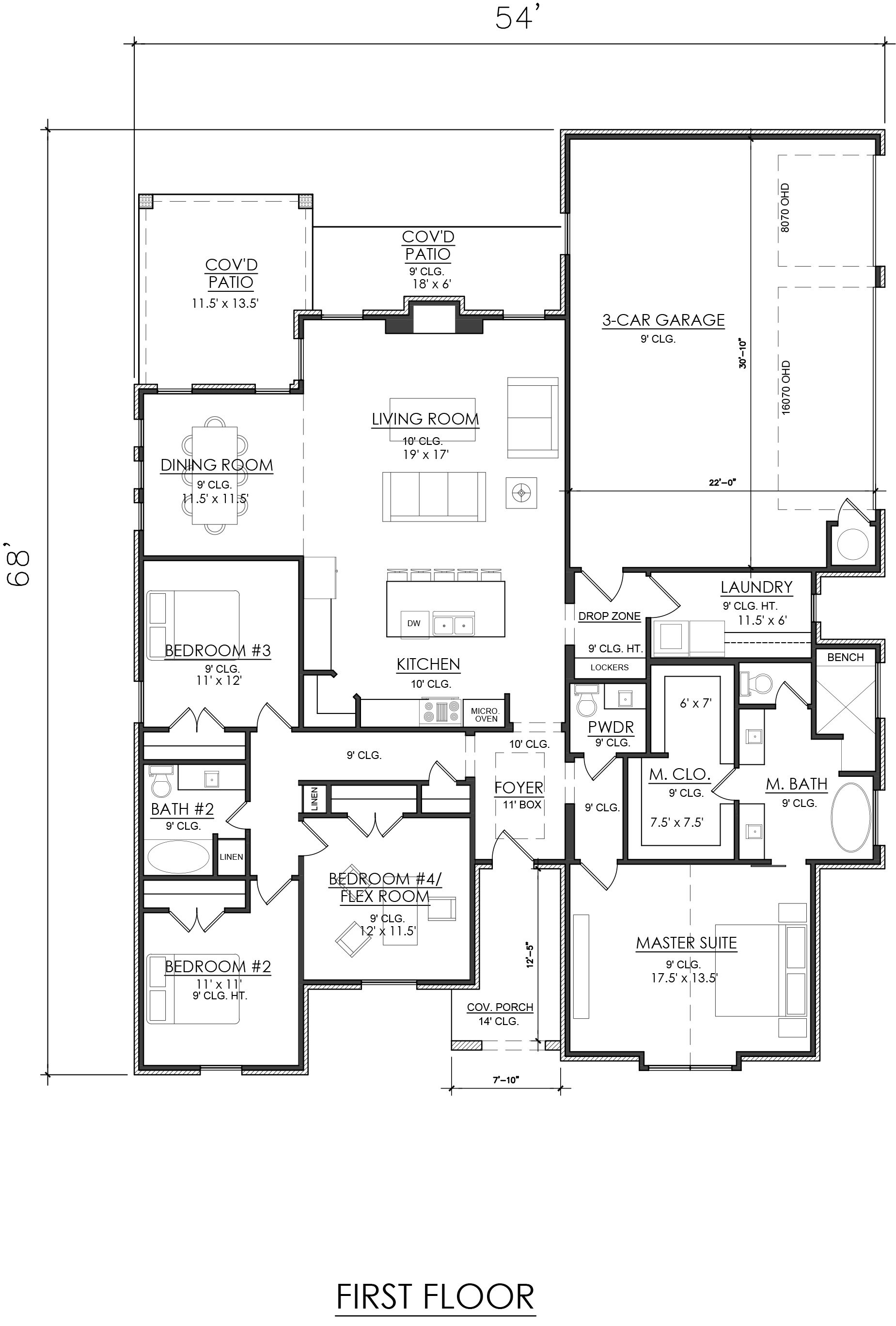 Image 1 of 3
Image 1 of 3

 Image 2 of 3
Image 2 of 3

 Image 3 of 3
Image 3 of 3




Tulsa | 2242 Sqft • 3-4 Bed • 2-1/2 Bath
2242 Sqft • 3-4 Bed • 2-1/2 Bath • Study/Flex Room • 3-Car Garage
The Tulsa plan has it all! This home has unique and harmonious balance with its lofty front porch entrance and mixed textures combined with thoughtfully placed windows and modern angles.
From the long covered porch with regal 14’ ceilings, guests are swept into a cozy foyer with 11’ boxed ceilings. The open-concept living area is hidden away from the direct eye line of the front door which adds a layer of privacy and makes the space more relaxed and livable.
The open-concept living room includes a custom fireplace and floor-to-ceiling windows that overlook the enormous covered patio in the rear of the home.
The formal dining room also includes plenty of floor-to-ceiling windows for mood-enhancing natural lighting. The kitchen includes a double-island with bar-seating and a walk-in pantry that elevates this space and provides valuable storage.
The master suite is situated down a private hall and includes 9’ vaulted ceilings and an enormous window that bathes this space in natural light. The master bathroom includes a standalone tub for soaking, a spacious walk-in shower with a bench, double vanities, and a room for the toilet. The large master closet provides plenty of hanging storage.
A powder room is situated adjacent to the master suite, front entry, and living area and adds value to this floor plan.
A drop zone with lockers serves the 3-car garage and helps keep the rest of the home tidy. A large laundry room with plenty of cabinets and counter space is located near the garage and mudroom for easy laundry service.
Down another private hall are two bedrooms that each have a standard-sized closet. A full bathroom serves these bedrooms and includes a dedicated linen closet. A fourth bedroom includes a standard-sized closet and can be used for a variety of different functions including a home office, home gym, or playroom. Plenty of storage throughout adds value to this home’s design.
We can alter any plan to fit your budget, needs, preferences, and the square footage of your property. For purchasing and customization options, get in touch with us using the Contact form!
2242 Sqft • 3-4 Bed • 2-1/2 Bath • Study/Flex Room • 3-Car Garage
The Tulsa plan has it all! This home has unique and harmonious balance with its lofty front porch entrance and mixed textures combined with thoughtfully placed windows and modern angles.
From the long covered porch with regal 14’ ceilings, guests are swept into a cozy foyer with 11’ boxed ceilings. The open-concept living area is hidden away from the direct eye line of the front door which adds a layer of privacy and makes the space more relaxed and livable.
The open-concept living room includes a custom fireplace and floor-to-ceiling windows that overlook the enormous covered patio in the rear of the home.
The formal dining room also includes plenty of floor-to-ceiling windows for mood-enhancing natural lighting. The kitchen includes a double-island with bar-seating and a walk-in pantry that elevates this space and provides valuable storage.
The master suite is situated down a private hall and includes 9’ vaulted ceilings and an enormous window that bathes this space in natural light. The master bathroom includes a standalone tub for soaking, a spacious walk-in shower with a bench, double vanities, and a room for the toilet. The large master closet provides plenty of hanging storage.
A powder room is situated adjacent to the master suite, front entry, and living area and adds value to this floor plan.
A drop zone with lockers serves the 3-car garage and helps keep the rest of the home tidy. A large laundry room with plenty of cabinets and counter space is located near the garage and mudroom for easy laundry service.
Down another private hall are two bedrooms that each have a standard-sized closet. A full bathroom serves these bedrooms and includes a dedicated linen closet. A fourth bedroom includes a standard-sized closet and can be used for a variety of different functions including a home office, home gym, or playroom. Plenty of storage throughout adds value to this home’s design.
We can alter any plan to fit your budget, needs, preferences, and the square footage of your property. For purchasing and customization options, get in touch with us using the Contact form!
