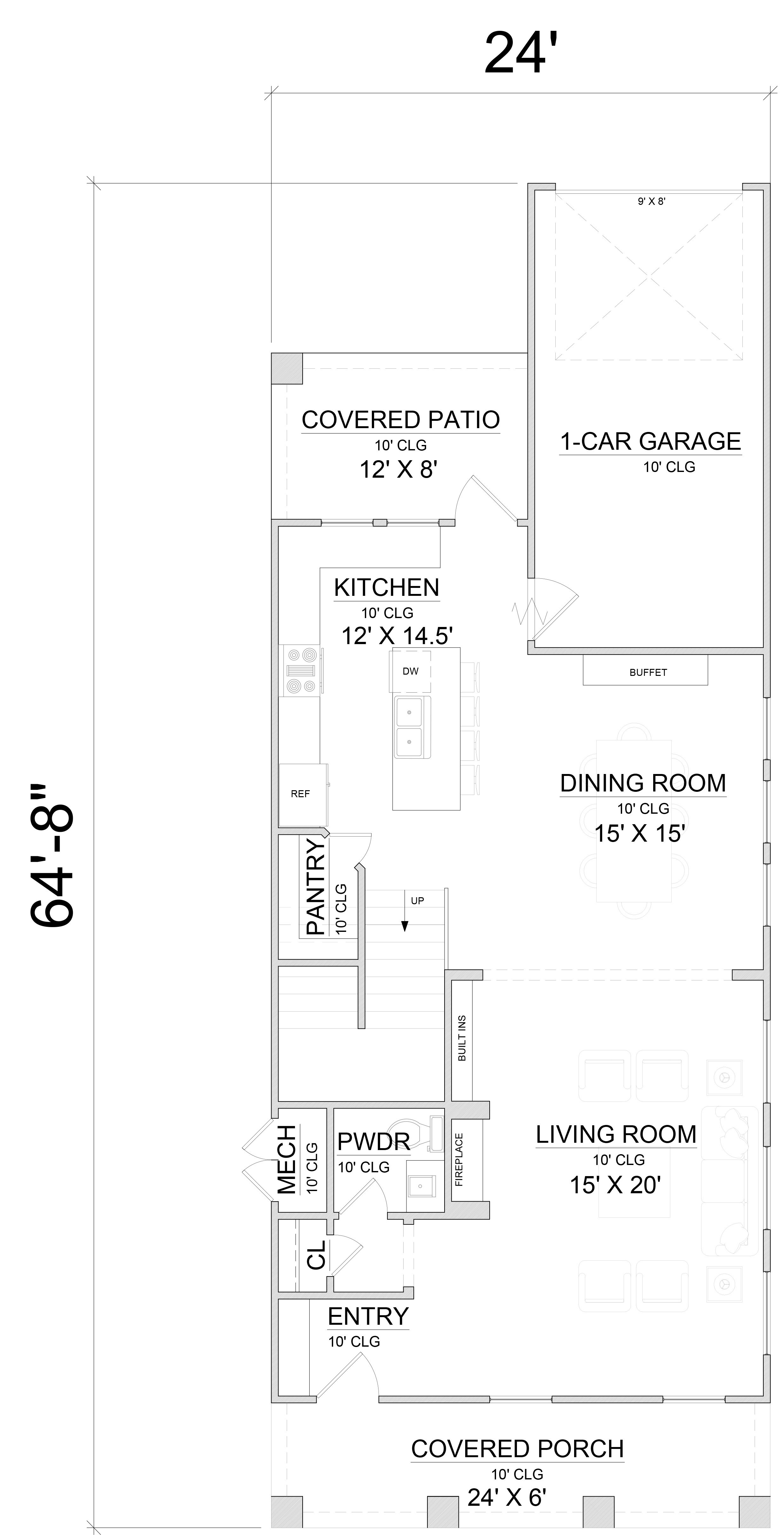 Image 1 of 3
Image 1 of 3

 Image 2 of 3
Image 2 of 3

 Image 3 of 3
Image 3 of 3




Victoria | 1872 Sqft • 3 Bed • 2-1/2 Bath
1872 Sqft • 3 Bed • 2-1/2 Bath • Narrow Lot Plan • 1-Car Garage
This narrow lot plan feels spacious and roomy! This 3 bedroom, 2-½ bathroom plan occupies under 1,900 square feet and would make the perfect plan for any high-density neighborhood development. The covered porch is wide and roomy and great for relaxing outdoors. The entry has a mud area and walks through to the living room and dining room. This clever home plan hides the kitchen from the front door so it’s not the first thing they see.
The living room area includes a fireplace and custom shelving. A coat closet and powder room in the entry add value to this home’s design. The kitchen features a kitchen island with bar seating. A walk-in pantry adds great storage to the first floor. The dining room includes a built-in buffet. A spacious covered patio and a 1-car garage are located in the rear of this townhome.
Upstairs, two bedrooms each include a closet and thoughtful storage in the hallway. The master bedroom includes vaulted ceilings, an en suite master bathroom, and a large walk-in closet. The master bathroom includes two vanities, a shower with a seat, a makeup vanity, a room for the toilet, and a second linen closet. A full bathroom caters to the second floor and includes two vanity areas, a 5’ tub/shower, and a third linen closet.
The experts at Creative Home Designs can alter any plan to fit your budget, needs, preferences, and the square footage of your property. For purchasing and customization options, please contact us!
1872 Sqft • 3 Bed • 2-1/2 Bath • Narrow Lot Plan • 1-Car Garage
This narrow lot plan feels spacious and roomy! This 3 bedroom, 2-½ bathroom plan occupies under 1,900 square feet and would make the perfect plan for any high-density neighborhood development. The covered porch is wide and roomy and great for relaxing outdoors. The entry has a mud area and walks through to the living room and dining room. This clever home plan hides the kitchen from the front door so it’s not the first thing they see.
The living room area includes a fireplace and custom shelving. A coat closet and powder room in the entry add value to this home’s design. The kitchen features a kitchen island with bar seating. A walk-in pantry adds great storage to the first floor. The dining room includes a built-in buffet. A spacious covered patio and a 1-car garage are located in the rear of this townhome.
Upstairs, two bedrooms each include a closet and thoughtful storage in the hallway. The master bedroom includes vaulted ceilings, an en suite master bathroom, and a large walk-in closet. The master bathroom includes two vanities, a shower with a seat, a makeup vanity, a room for the toilet, and a second linen closet. A full bathroom caters to the second floor and includes two vanity areas, a 5’ tub/shower, and a third linen closet.
The experts at Creative Home Designs can alter any plan to fit your budget, needs, preferences, and the square footage of your property. For purchasing and customization options, please contact us!
1872 Sqft • 3 Bed • 2-1/2 Bath • Narrow Lot Plan • 1-Car Garage
This narrow lot plan feels spacious and roomy! This 3 bedroom, 2-½ bathroom plan occupies under 1,900 square feet and would make the perfect plan for any high-density neighborhood development. The covered porch is wide and roomy and great for relaxing outdoors. The entry has a mud area and walks through to the living room and dining room. This clever home plan hides the kitchen from the front door so it’s not the first thing they see.
The living room area includes a fireplace and custom shelving. A coat closet and powder room in the entry add value to this home’s design. The kitchen features a kitchen island with bar seating. A walk-in pantry adds great storage to the first floor. The dining room includes a built-in buffet. A spacious covered patio and a 1-car garage are located in the rear of this townhome.
Upstairs, two bedrooms each include a closet and thoughtful storage in the hallway. The master bedroom includes vaulted ceilings, an en suite master bathroom, and a large walk-in closet. The master bathroom includes two vanities, a shower with a seat, a makeup vanity, a room for the toilet, and a second linen closet. A full bathroom caters to the second floor and includes two vanity areas, a 5’ tub/shower, and a third linen closet.
The experts at Creative Home Designs can alter any plan to fit your budget, needs, preferences, and the square footage of your property. For purchasing and customization options, please contact us!
