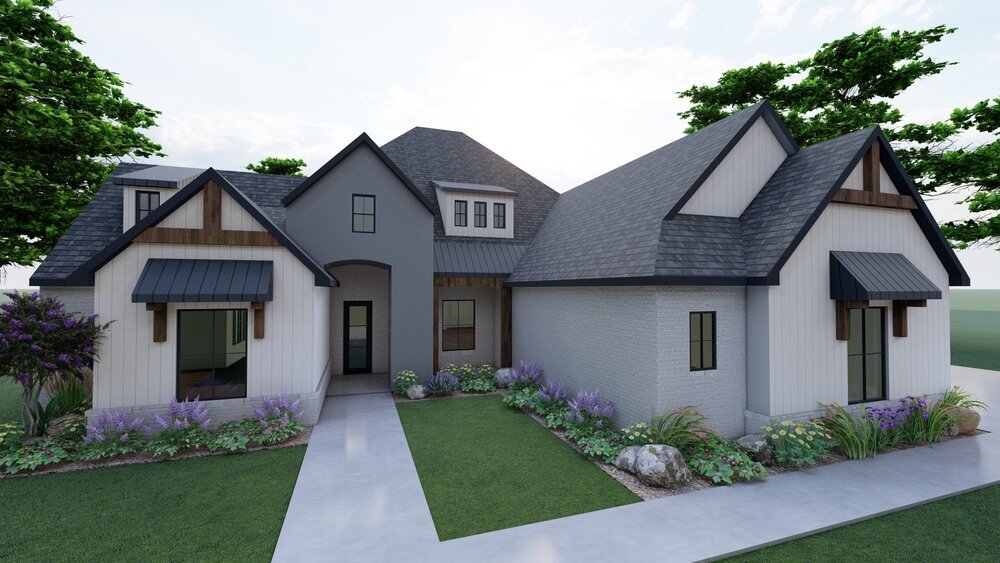Wake Forest | 2805 SqFt • 3/4 Bed • 3 Bath
2805 Sq Ft • 3/4 Bedrooms • 3 Bath • Study/Flex Space • Oversized Bonus Room • 3-Car Garage
The Wake Forest has truly elegant curb appeal. Make a bold statement with sustainable brick and wood elements as well as on-trend picture windows and pops of stately grey. This design is timeless.
Homebuyers will love the tucked-away oversized front covered porch. From there the foyer sweeps guests into the spacious open-concept living room, kitchen, and dining room. A fireplace and lots of windows keep this space cozy and radiant with natural light.
The double-island with bar seating as well as the deep walk-in pantry will please anyone who loves spending time in the kitchen and two dishwashers help keep this kitchen clean and allow this space to function as a Butler’s pantry which is popular with today’s homebuyer.
The enormous covered patio with an outdoor fireplace enhances this plan.
The master suite is quite impressive at 18X15. The master bathroom features separate vanity spaces, a free-standing tub, and a double-sized walk-in shower as well as a room for the toilet. The master closet is divided in two-- no more fighting over closet space!
The utility room is also quite spacious and includes considerable counter space. It also walks through to the master closet making laundry day hassle-free. A mudroom serves the three-car garage helping keep dirt from being tracked into the living space. A powder room with a shower adds value to this floor plan.
Two bedrooms with large closets share a Jack-and-Jill style bathroom. The fourth bedroom with a closet can double as an office space or can be used for a variety of applications such as a home gym.
We can alter any plan to fit your budget, needs, preferences, and the square footage of your property. For purchasing and customization options, please get in touch with us using the Contact form!
2805 Sq Ft • 3/4 Bedrooms • 3 Bath • Study/Flex Space • Oversized Bonus Room • 3-Car Garage
The Wake Forest has truly elegant curb appeal. Make a bold statement with sustainable brick and wood elements as well as on-trend picture windows and pops of stately grey. This design is timeless.
Homebuyers will love the tucked-away oversized front covered porch. From there the foyer sweeps guests into the spacious open-concept living room, kitchen, and dining room. A fireplace and lots of windows keep this space cozy and radiant with natural light.
The double-island with bar seating as well as the deep walk-in pantry will please anyone who loves spending time in the kitchen and two dishwashers help keep this kitchen clean and allow this space to function as a Butler’s pantry which is popular with today’s homebuyer.
The enormous covered patio with an outdoor fireplace enhances this plan.
The master suite is quite impressive at 18X15. The master bathroom features separate vanity spaces, a free-standing tub, and a double-sized walk-in shower as well as a room for the toilet. The master closet is divided in two-- no more fighting over closet space!
The utility room is also quite spacious and includes considerable counter space. It also walks through to the master closet making laundry day hassle-free. A mudroom serves the three-car garage helping keep dirt from being tracked into the living space. A powder room with a shower adds value to this floor plan.
Two bedrooms with large closets share a Jack-and-Jill style bathroom. The fourth bedroom with a closet can double as an office space or can be used for a variety of applications such as a home gym.
We can alter any plan to fit your budget, needs, preferences, and the square footage of your property. For purchasing and customization options, please get in touch with us using the Contact form!
2805 Sq Ft • 3/4 Bedrooms • 3 Bath • Study/Flex Space • Oversized Bonus Room • 3-Car Garage
The Wake Forest has truly elegant curb appeal. Make a bold statement with sustainable brick and wood elements as well as on-trend picture windows and pops of stately grey. This design is timeless.
Homebuyers will love the tucked-away oversized front covered porch. From there the foyer sweeps guests into the spacious open-concept living room, kitchen, and dining room. A fireplace and lots of windows keep this space cozy and radiant with natural light.
The double-island with bar seating as well as the deep walk-in pantry will please anyone who loves spending time in the kitchen and two dishwashers help keep this kitchen clean and allow this space to function as a Butler’s pantry which is popular with today’s homebuyer.
The enormous covered patio with an outdoor fireplace enhances this plan.
The master suite is quite impressive at 18X15. The master bathroom features separate vanity spaces, a free-standing tub, and a double-sized walk-in shower as well as a room for the toilet. The master closet is divided in two-- no more fighting over closet space!
The utility room is also quite spacious and includes considerable counter space. It also walks through to the master closet making laundry day hassle-free. A mudroom serves the three-car garage helping keep dirt from being tracked into the living space. A powder room with a shower adds value to this floor plan.
Two bedrooms with large closets share a Jack-and-Jill style bathroom. The fourth bedroom with a closet can double as an office space or can be used for a variety of applications such as a home gym.
We can alter any plan to fit your budget, needs, preferences, and the square footage of your property. For purchasing and customization options, please get in touch with us using the Contact form!


