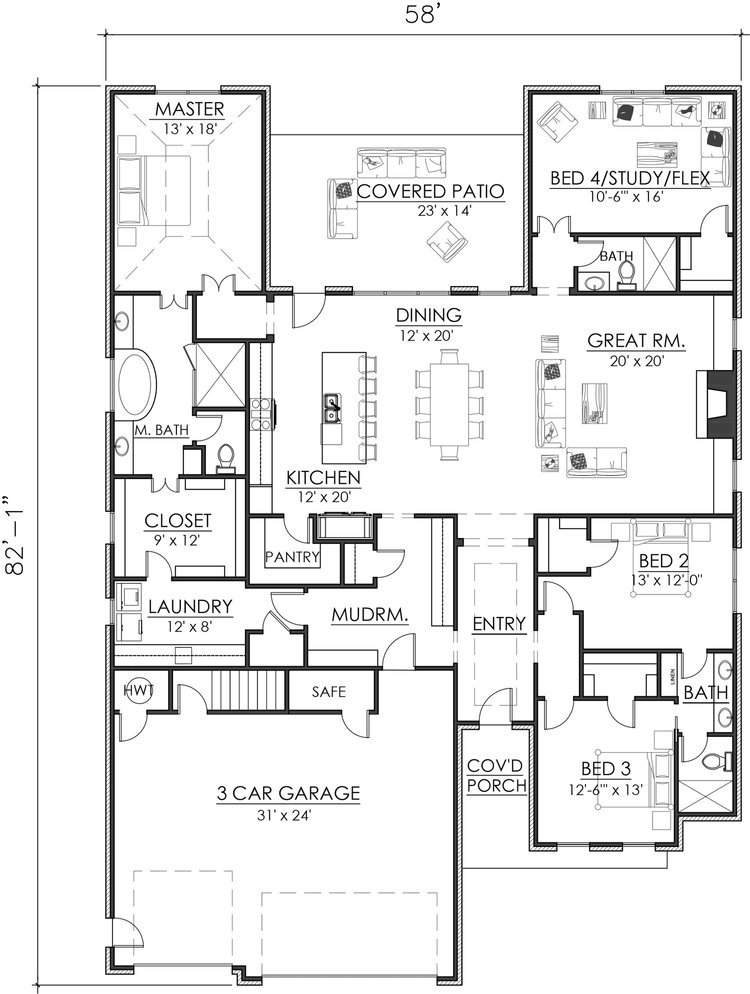Westchester
3010 SqFt • 3/4 Bed • 3 Bath
3010 Sq Ft • 3/4 Bedrooms • 3 Bath • Study/Flex Room Option • Large Secondary Bedrooms • 3-Car Garage
All on one floor, a home owner enjoys a spacious, wide open living space with a 12-foot high ceiling that spills out directly to a large covered, protected outdoor space perfect to screen in. The large, private master suite flows directly to the convenient oversized laundry, and to the functionality of the mudroom with a large counter and desk area. In the garage, there’s a standard stair leading up to attic access. Don’t miss out on the large pantry steps away from a perfect kitchen featuring an oversized island and large windows to the back porch.
We can alter any plan to fit your budget, needs, preferences, and the square footage of your property. For purchasing and customization options, please get in touch with us using the Contact form!
3010 Sq Ft • 3/4 Bedrooms • 3 Bath • Study/Flex Room Option • Large Secondary Bedrooms • 3-Car Garage
All on one floor, a home owner enjoys a spacious, wide open living space with a 12-foot high ceiling that spills out directly to a large covered, protected outdoor space perfect to screen in. The large, private master suite flows directly to the convenient oversized laundry, and to the functionality of the mudroom with a large counter and desk area. In the garage, there’s a standard stair leading up to attic access. Don’t miss out on the large pantry steps away from a perfect kitchen featuring an oversized island and large windows to the back porch.
We can alter any plan to fit your budget, needs, preferences, and the square footage of your property. For purchasing and customization options, please get in touch with us using the Contact form!
3010 Sq Ft • 3/4 Bedrooms • 3 Bath • Study/Flex Room Option • Large Secondary Bedrooms • 3-Car Garage
All on one floor, a home owner enjoys a spacious, wide open living space with a 12-foot high ceiling that spills out directly to a large covered, protected outdoor space perfect to screen in. The large, private master suite flows directly to the convenient oversized laundry, and to the functionality of the mudroom with a large counter and desk area. In the garage, there’s a standard stair leading up to attic access. Don’t miss out on the large pantry steps away from a perfect kitchen featuring an oversized island and large windows to the back porch.
We can alter any plan to fit your budget, needs, preferences, and the square footage of your property. For purchasing and customization options, please get in touch with us using the Contact form!


