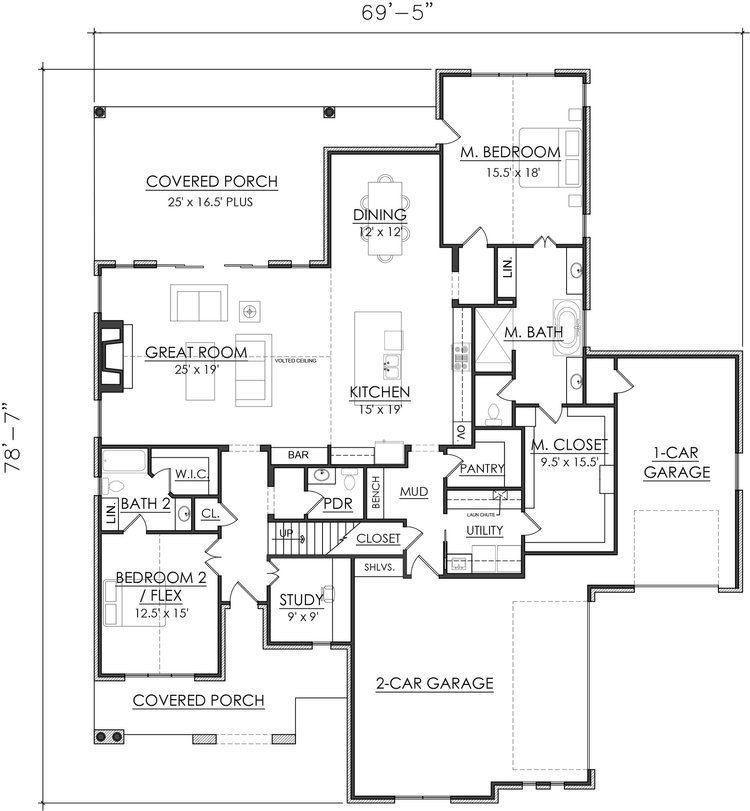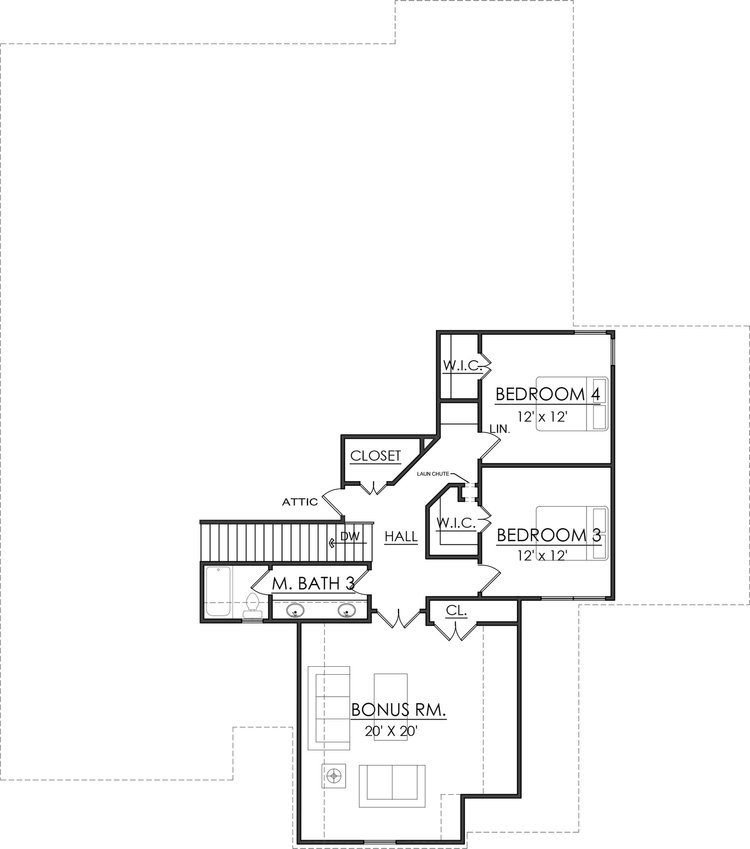 Image 1 of 5
Image 1 of 5

 Image 2 of 5
Image 2 of 5

 Image 3 of 5
Image 3 of 5

 Image 4 of 5
Image 4 of 5

 Image 5 of 5
Image 5 of 5






Westgate | 3580 SqFt • 4 Bed • 3-1/2 Bath
3,580 Sq Ft • 4 Bedrooms • 3-1/2 Baths • Study • Bonus Flex Space • Oversized Pantry • 3-Car Garage • Modern Farmhouse
This gorgeous modern farmhouse design is a showstopping and classic design made modern with bold black trim, lovely window treatments, durable wood accents, and standing seam awnings.
This home’s focal point is the showstopping Great Room with vaulted ceilings, a custom fireplace, and lovely sliding glass doors that overlook the impressive covered porch. The open-concept floor plan connects this space with the lovely kitchen and formal dining room.
The kitchen features a double-island, double ovens, lots of counter space, and a deep, walk-in pantry. A bar in the Great Room can be used for serving drinks or to showcase special photos or artwork.
A private hall houses the Master Bedroom Suite which has private backyard access. The master bedroom is oversized and features lovely vaulted ceilings. The master bathroom is complete with a centerpiece tub for soaking, a double-sized walk-in shower, separate vanity areas, and a room for the toilet.
The master bedroom has lots of custom storage and walks through to the utility room for seamless laundry service. The utility room features a laundry chute, lots of counter space, and a convenient sink for messy cleanups. A powder room, extra storage throughout, and a 9X9 add value to the first-floor plan. A large bedroom has a walk-in closet and a full bathroom en suite.
The three-car tandem garage is served by a mudroom with a mud bench to help keep the rest of the home tidy.
Upstairs, homebuyers will be sold on the 20X20 Bonus Room which can be used for a variety of different functions including a home gym, playroom, or media room. Two bedrooms each have walk-in closets. A full bathroom serves the upstairs. Lots of storage adds value to the second floor.
The experts at Creative Home Designs can alter any plan to fit your budget, needs, preferences, and the square footage of your property. For purchasing and customization options, please get in touch with us using the Contact form!
3,580 Sq Ft • 4 Bedrooms • 3-1/2 Baths • Study • Bonus Flex Space • Oversized Pantry • 3-Car Garage • Modern Farmhouse
This gorgeous modern farmhouse design is a showstopping and classic design made modern with bold black trim, lovely window treatments, durable wood accents, and standing seam awnings.
This home’s focal point is the showstopping Great Room with vaulted ceilings, a custom fireplace, and lovely sliding glass doors that overlook the impressive covered porch. The open-concept floor plan connects this space with the lovely kitchen and formal dining room.
The kitchen features a double-island, double ovens, lots of counter space, and a deep, walk-in pantry. A bar in the Great Room can be used for serving drinks or to showcase special photos or artwork.
A private hall houses the Master Bedroom Suite which has private backyard access. The master bedroom is oversized and features lovely vaulted ceilings. The master bathroom is complete with a centerpiece tub for soaking, a double-sized walk-in shower, separate vanity areas, and a room for the toilet.
The master bedroom has lots of custom storage and walks through to the utility room for seamless laundry service. The utility room features a laundry chute, lots of counter space, and a convenient sink for messy cleanups. A powder room, extra storage throughout, and a 9X9 add value to the first-floor plan. A large bedroom has a walk-in closet and a full bathroom en suite.
The three-car tandem garage is served by a mudroom with a mud bench to help keep the rest of the home tidy.
Upstairs, homebuyers will be sold on the 20X20 Bonus Room which can be used for a variety of different functions including a home gym, playroom, or media room. Two bedrooms each have walk-in closets. A full bathroom serves the upstairs. Lots of storage adds value to the second floor.
The experts at Creative Home Designs can alter any plan to fit your budget, needs, preferences, and the square footage of your property. For purchasing and customization options, please get in touch with us using the Contact form!
3,580 Sq Ft • 4 Bedrooms • 3-1/2 Baths • Study • Bonus Flex Space • Oversized Pantry • 3-Car Garage • Modern Farmhouse
This gorgeous modern farmhouse design is a showstopping and classic design made modern with bold black trim, lovely window treatments, durable wood accents, and standing seam awnings.
This home’s focal point is the showstopping Great Room with vaulted ceilings, a custom fireplace, and lovely sliding glass doors that overlook the impressive covered porch. The open-concept floor plan connects this space with the lovely kitchen and formal dining room.
The kitchen features a double-island, double ovens, lots of counter space, and a deep, walk-in pantry. A bar in the Great Room can be used for serving drinks or to showcase special photos or artwork.
A private hall houses the Master Bedroom Suite which has private backyard access. The master bedroom is oversized and features lovely vaulted ceilings. The master bathroom is complete with a centerpiece tub for soaking, a double-sized walk-in shower, separate vanity areas, and a room for the toilet.
The master bedroom has lots of custom storage and walks through to the utility room for seamless laundry service. The utility room features a laundry chute, lots of counter space, and a convenient sink for messy cleanups. A powder room, extra storage throughout, and a 9X9 add value to the first-floor plan. A large bedroom has a walk-in closet and a full bathroom en suite.
The three-car tandem garage is served by a mudroom with a mud bench to help keep the rest of the home tidy.
Upstairs, homebuyers will be sold on the 20X20 Bonus Room which can be used for a variety of different functions including a home gym, playroom, or media room. Two bedrooms each have walk-in closets. A full bathroom serves the upstairs. Lots of storage adds value to the second floor.
The experts at Creative Home Designs can alter any plan to fit your budget, needs, preferences, and the square footage of your property. For purchasing and customization options, please get in touch with us using the Contact form!
